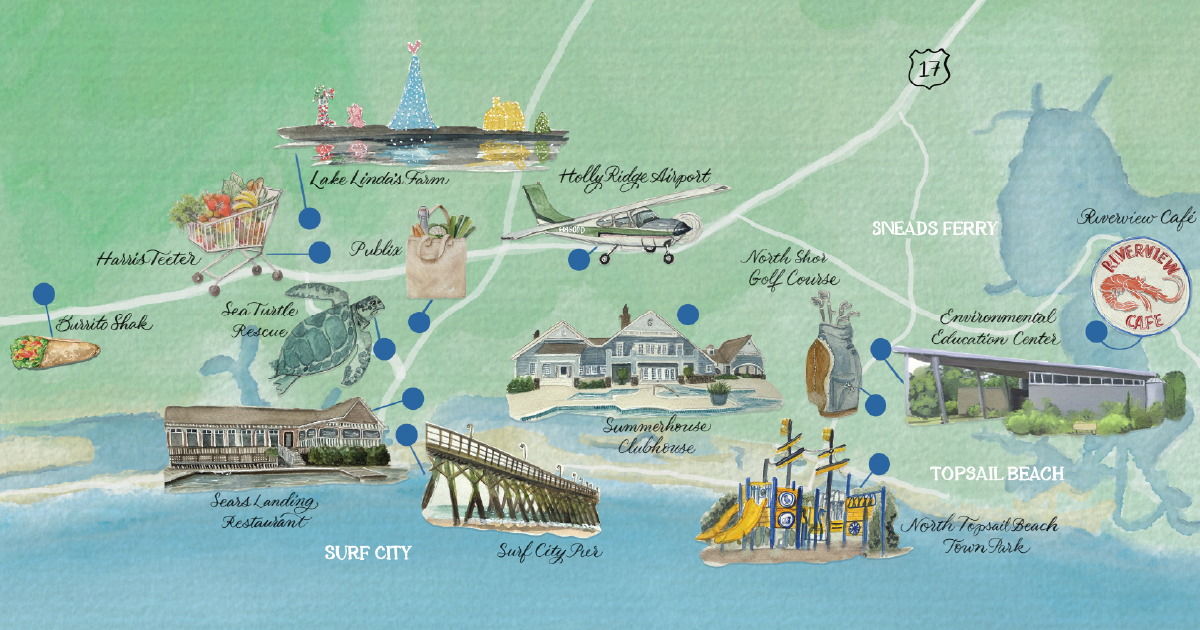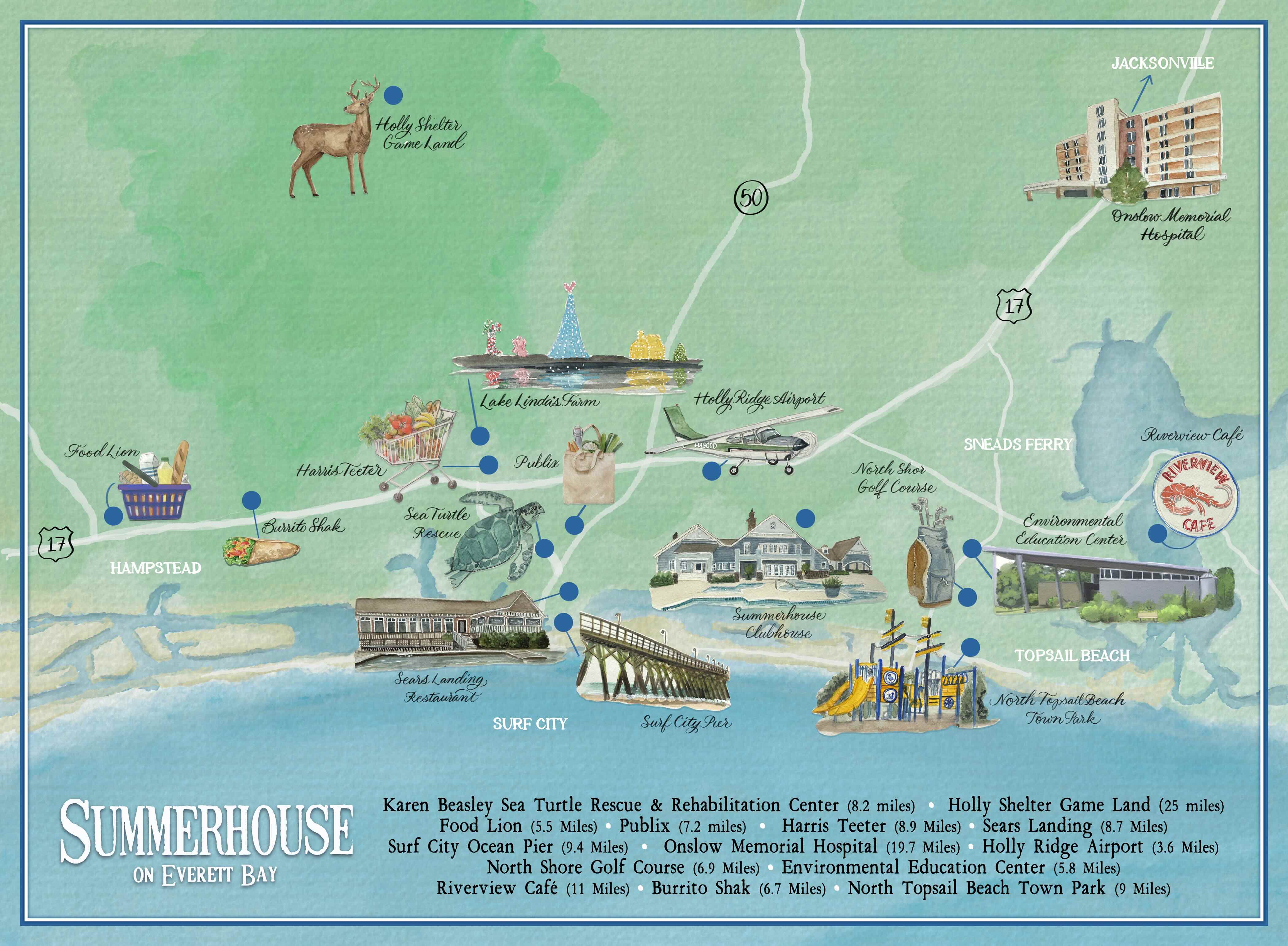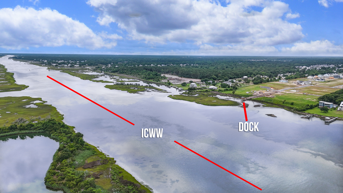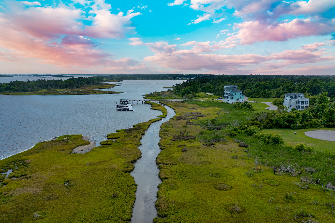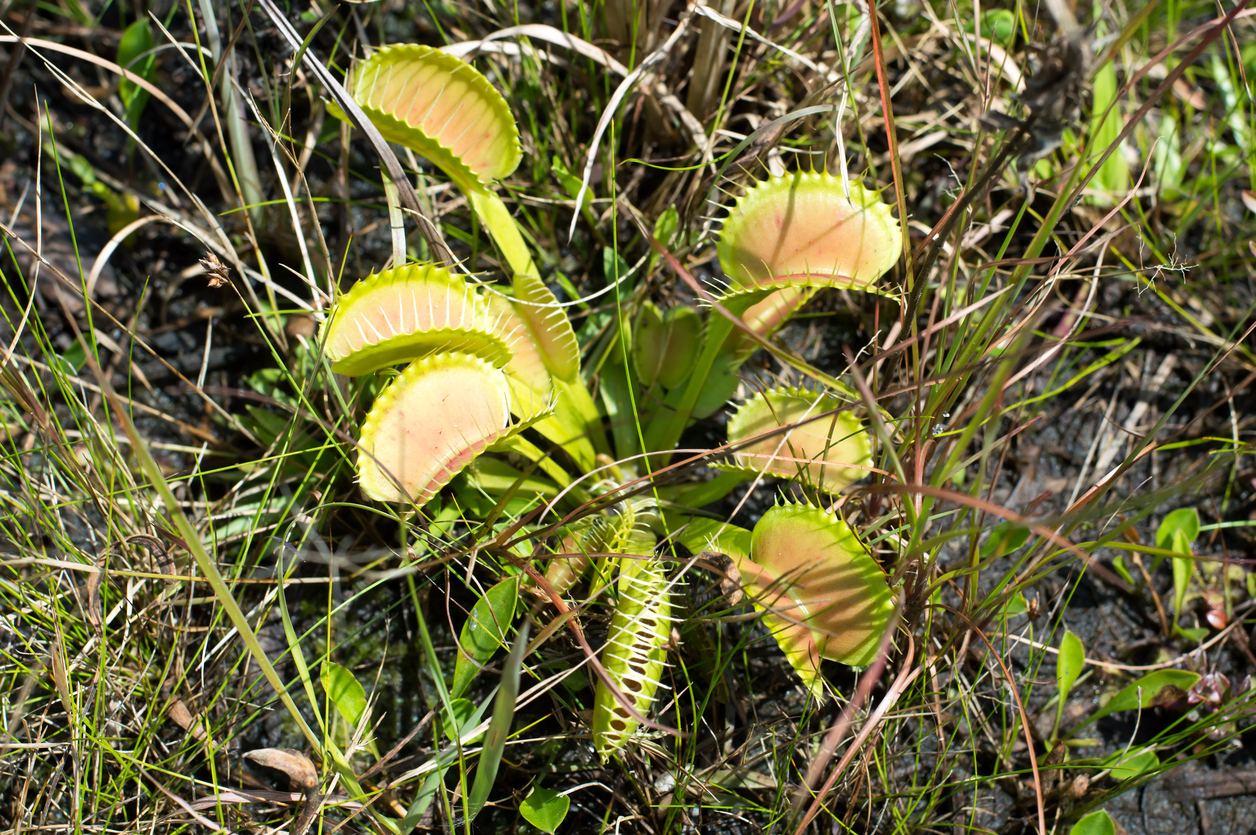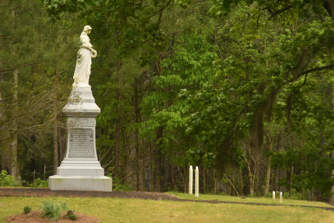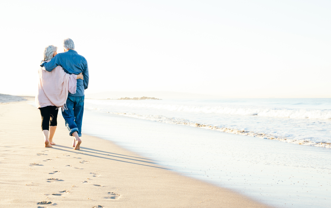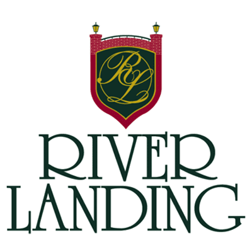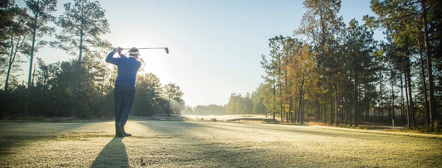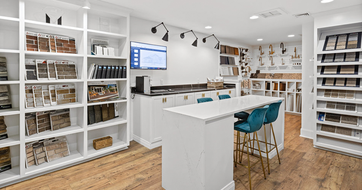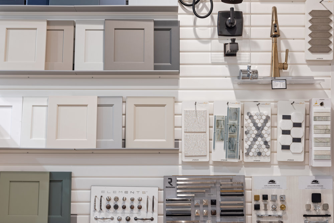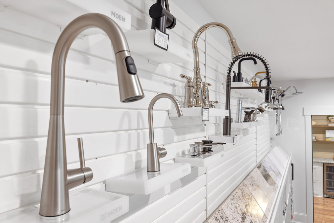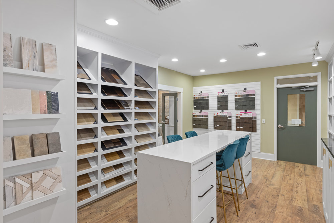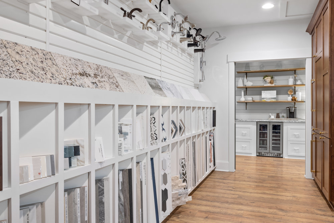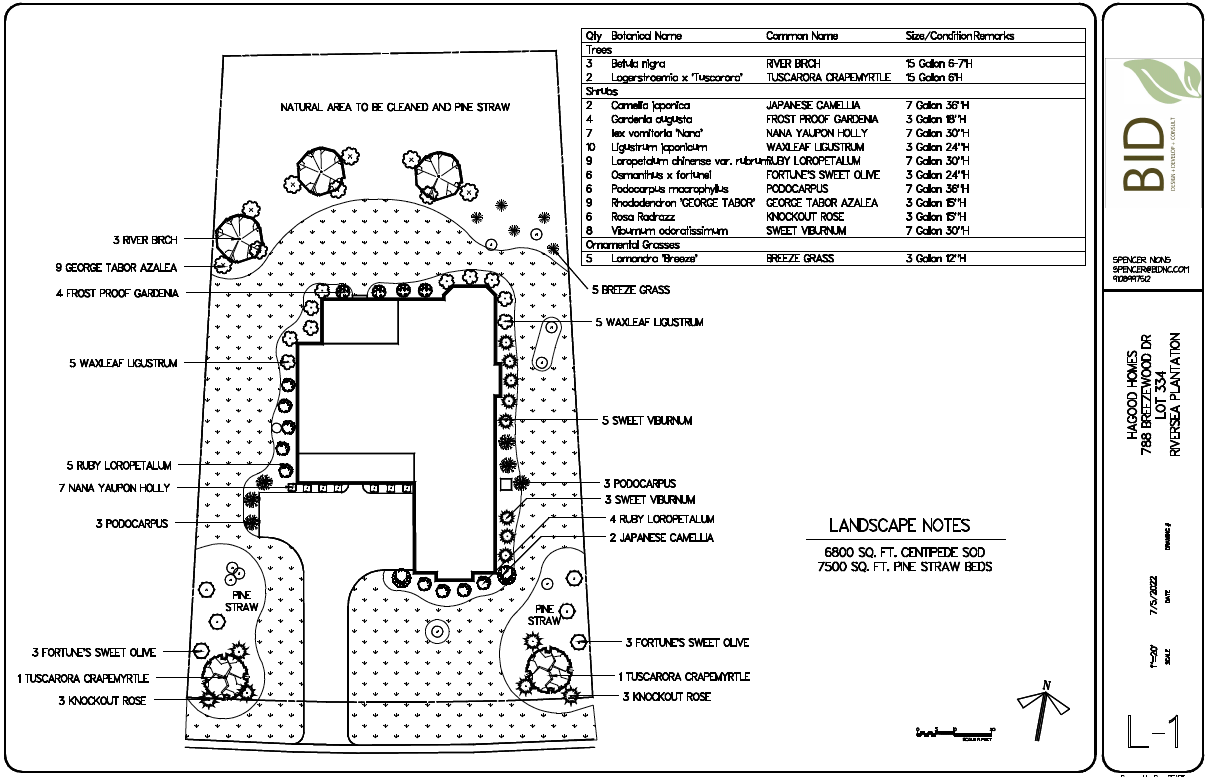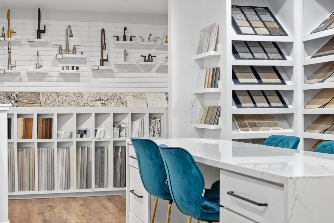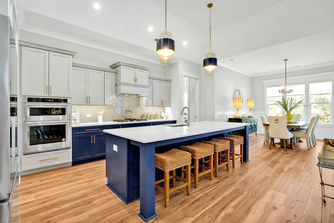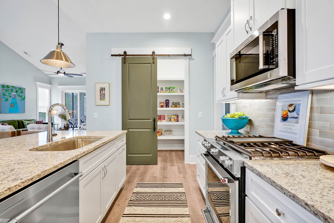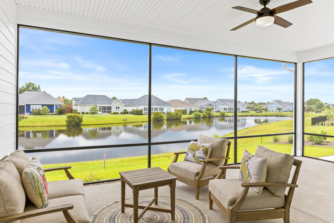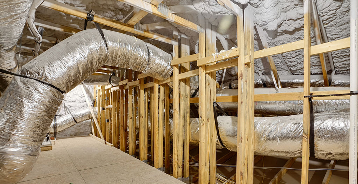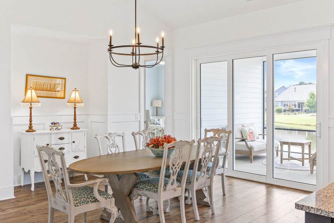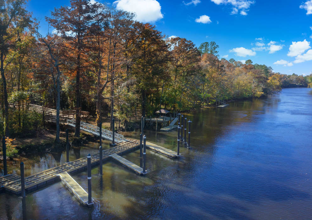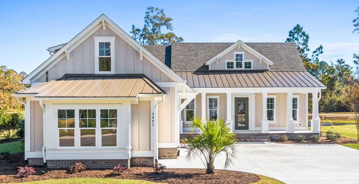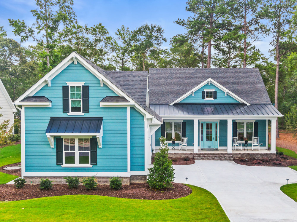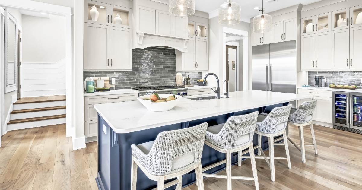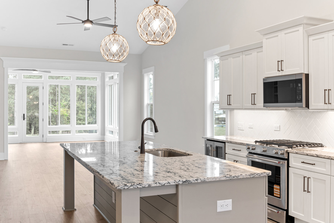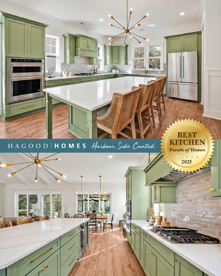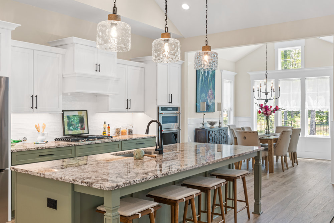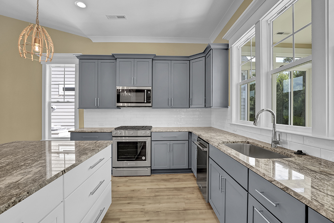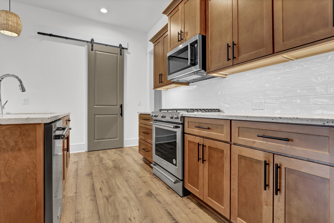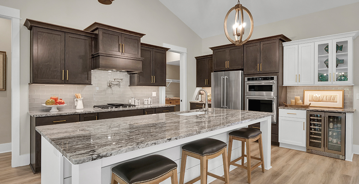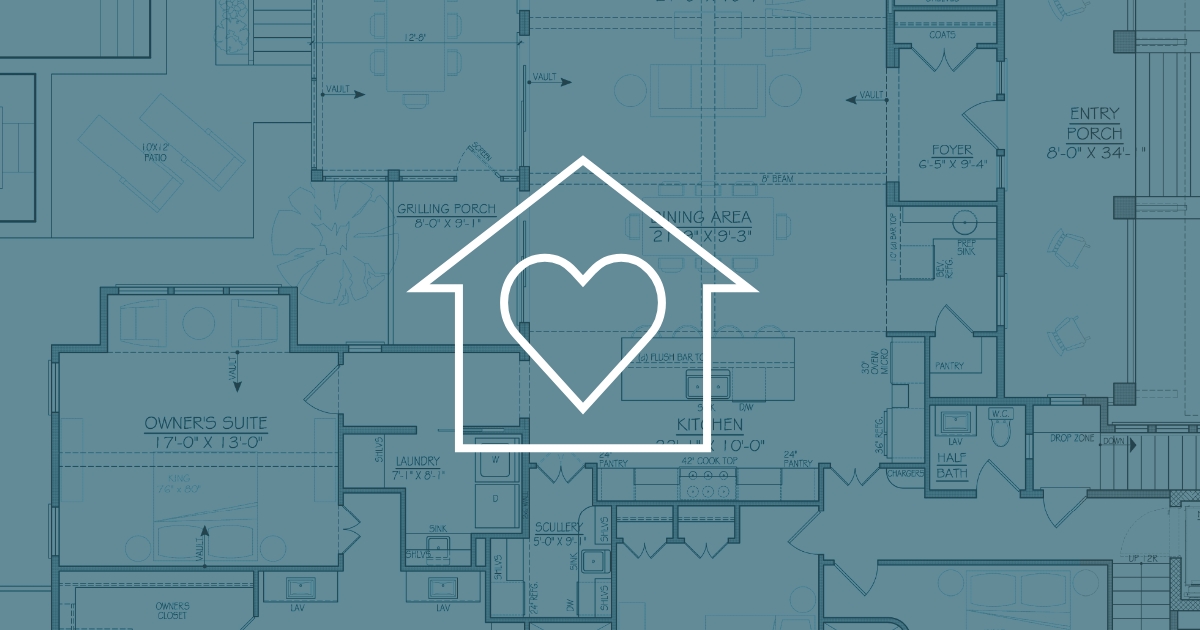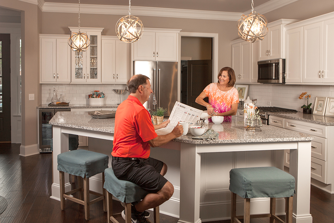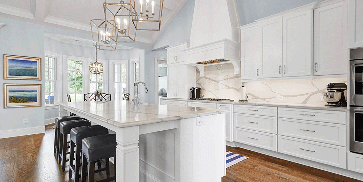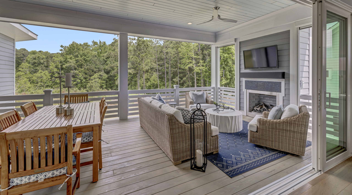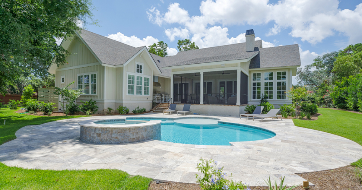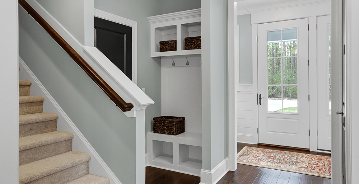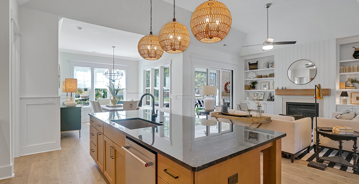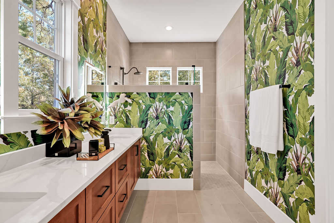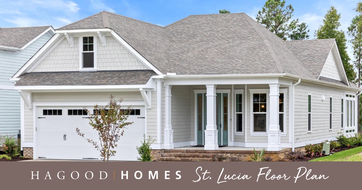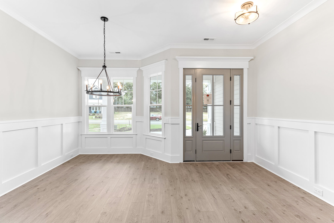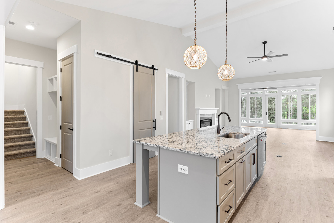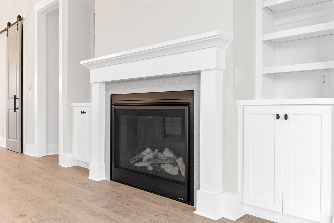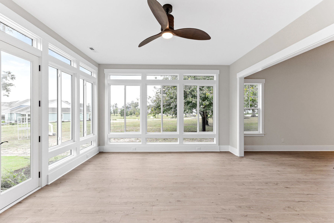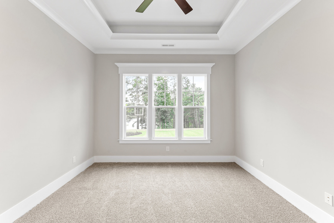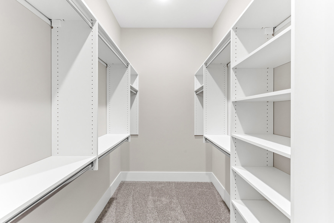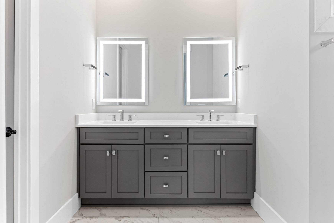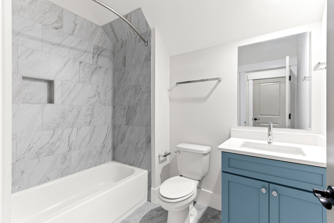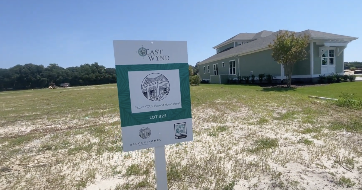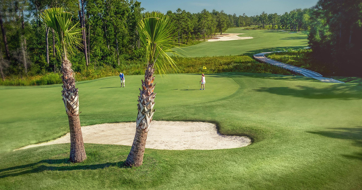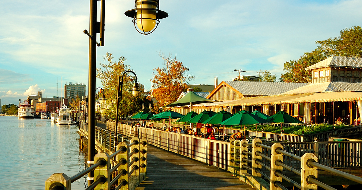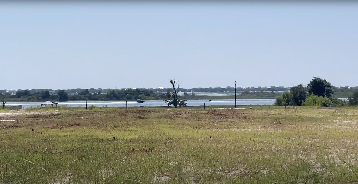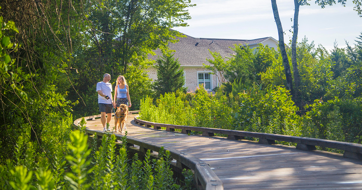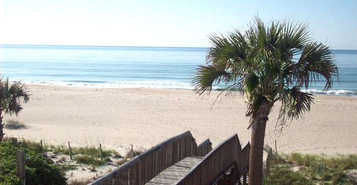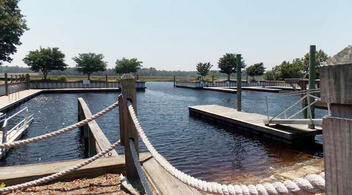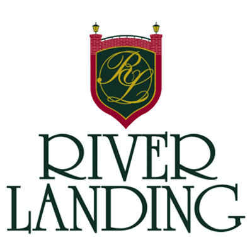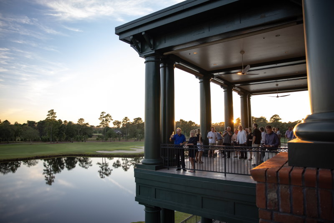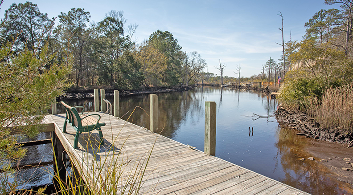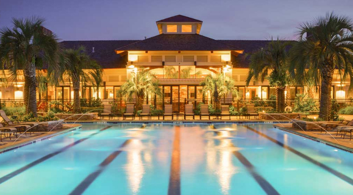As we step into 2026, it’s the right moment to pause and look back at a year that brought meaningful growth, new opportunities, and a lot to be proud of at Hagood Homes. The past year was shaped by steady momentum, thoughtful expansion, and a shared commitment to building homes that strengthen both families and the communities they call home across coastal North Carolina.
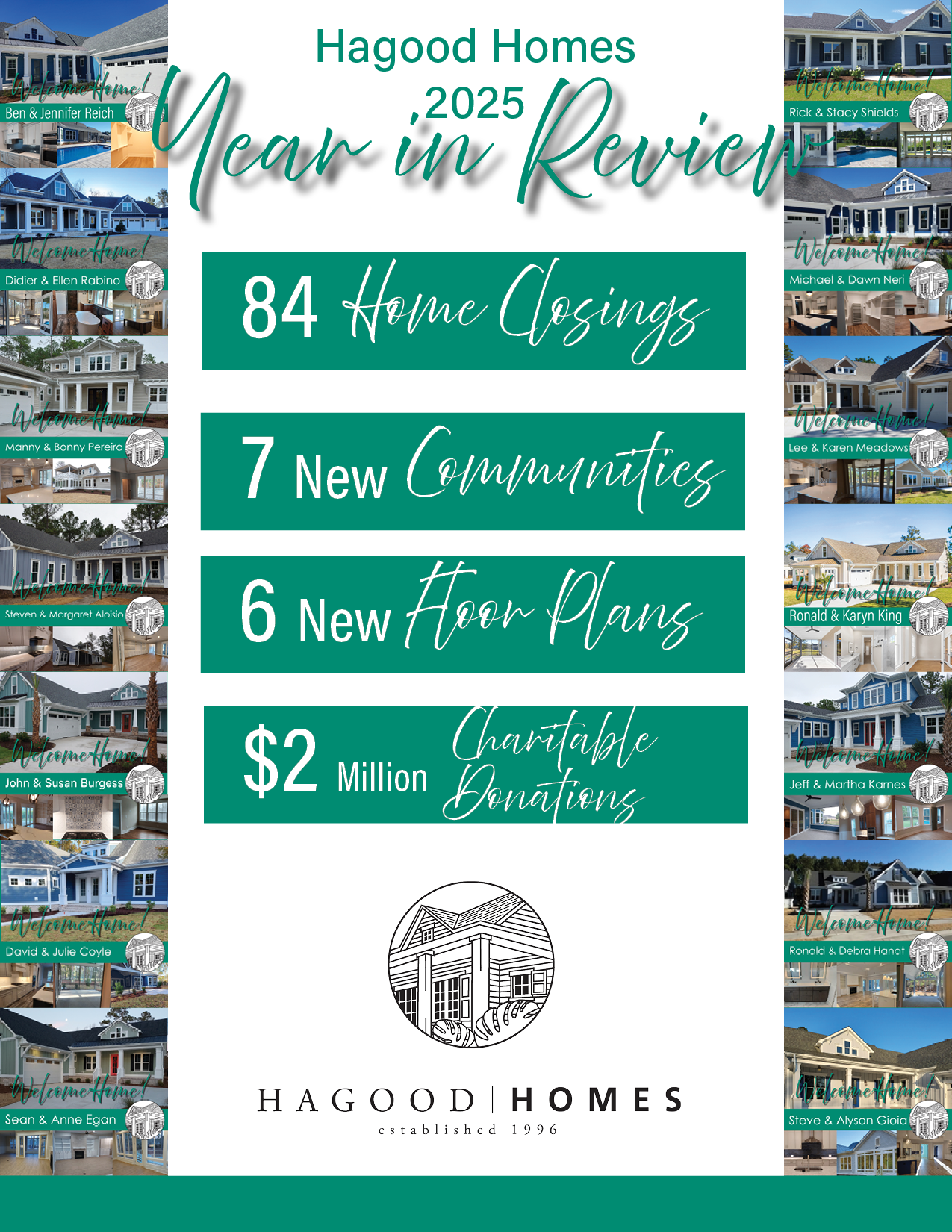
By every measure, 2025 was a strong and rewarding year.
Throughout the year, Hagood Homes closed on 84 new homes, each one representing a family beginning a new chapter and placing their trust in our team. Those closings reflect more than numbers. They speak to the care, craftsmanship, and coordination that go into every home, from the earliest conversations to the final walkthrough.
That momentum carried Hagood Homes into new markets as well. In 2025, the company expanded its footprint into Pender and Onslow Counties, marking an important step forward in reaching more homeowners across the region. Building activity spanned a growing list of communities, including Summerhouse on Everett Bay, East Wynd, Pecan Grove, Kingbird, Olde Pointe, and Ocean Ridge Plantation in Brunswick County. Each community brought new relationships, new challenges, and new opportunities to deliver the level of quality Hagood Homes has been known for.
Alongside that expansion came continued innovation in home design. Six new floor plans were introduced over the course of the year: Back Bay, Cape Fear, Cape Hatteras, Cooper, Daufuskie, and Port Royal Sound. These plans were developed with the way people actually live in mind, offering flexibility, functionality, and timeless coastal design. They broadened the range of options available to buyers while staying true to the craftsmanship and attention to detail that define a Hagood home.
Beyond construction and closings, 2025 was also a powerful year for giving back. Through Hagood Hope for Children, we reached a milestone of more than $2 million, which has been and will be donated to support nonprofit organizations serving children and families in the communities where we build. A donation is made following each home sale, turning every closing into an opportunity to give back locally. Those funds have supported organizations such as the Carousel Center and the Methodist Home for Children, along with many others doing critical work throughout the region.
As we look ahead, 2026 marks an important milestone for Hagood Homes: 30 years in business. That anniversary offers a meaningful lens through which to view the year just completed. The growth seen in 2025 reflects a company that continues to evolve while remaining grounded in the values that have guided Hagood Homes since its beginning.
None of these accomplishments would be possible without the people behind them. The success of 2025 is a direct result of the Hagood Homes team, from sales and design to construction, administration, and trusted trade partners. It’s a group of people who care deeply about the work, support one another, and show up every day focused on doing things the right way.
As we begin 2026, we do so with gratitude for the year behind us and anticipation for the milestone ahead. The foundation built in 2025 positions Hagood Homes well for the future, and the same commitment to quality, community, and craftsmanship will continue to guide the company through its 30th year and beyond.

