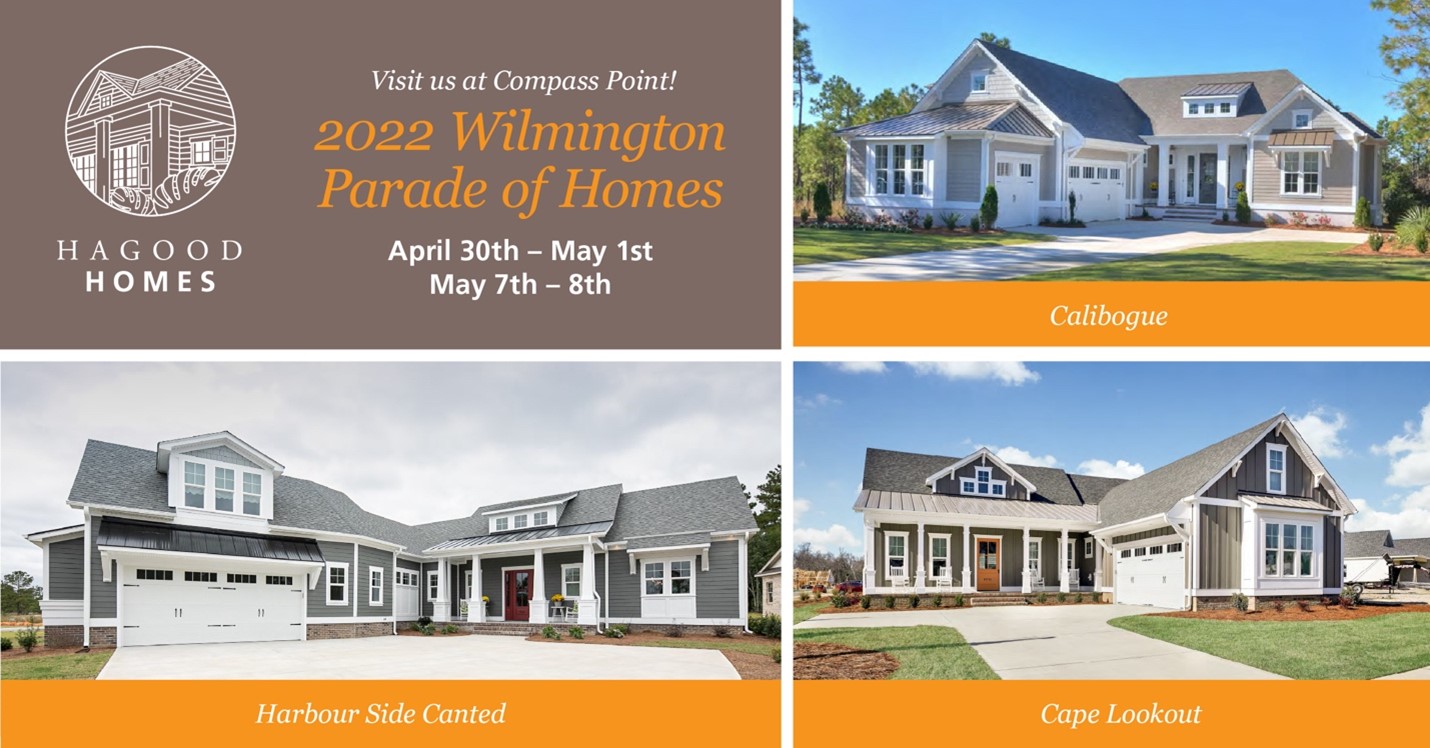
We invite you to come discover the Hagood Difference at the 2022 New Hanover County Parade of Homes! We will be featuring three award-winning model homes – The Harbour Side Canted, The Cape Lookout, and The Calibogue. All our homes are in close proximity within Timber Ridge at Compass Pointe, perfect for viewing all three!
Parade of Homes Schedule
April 30-May 1
May 7-May 8
Tour our Featured Homes
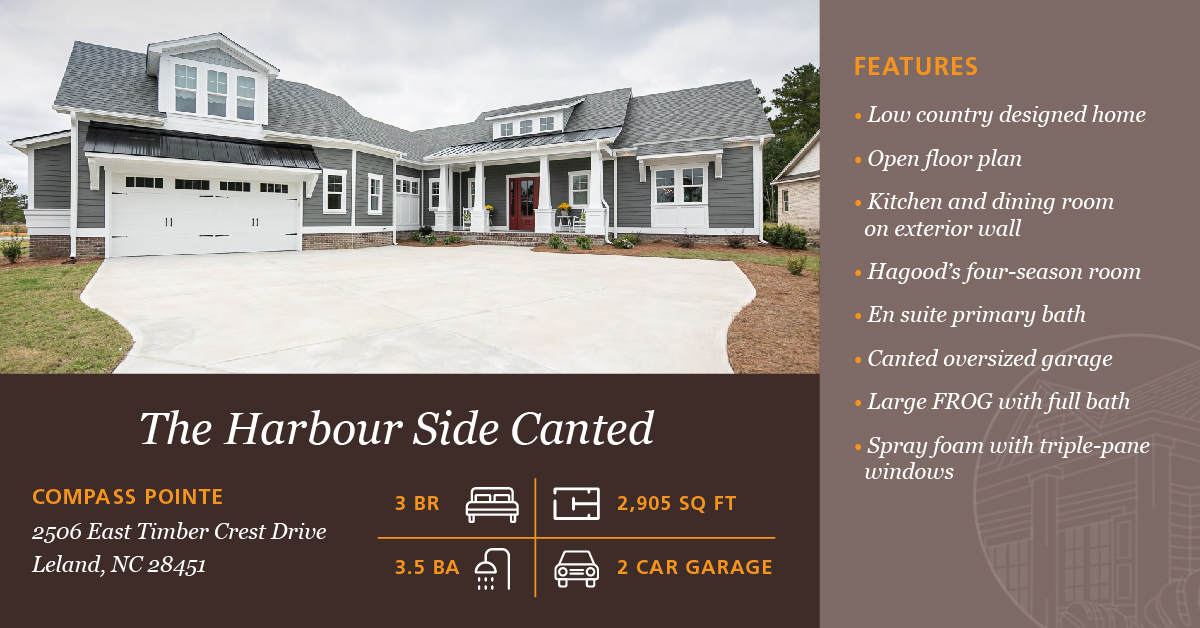
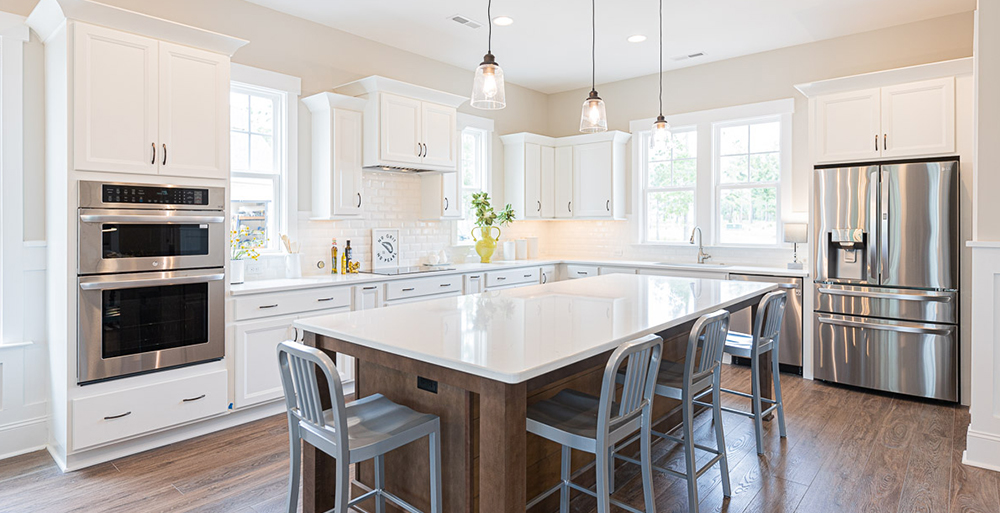
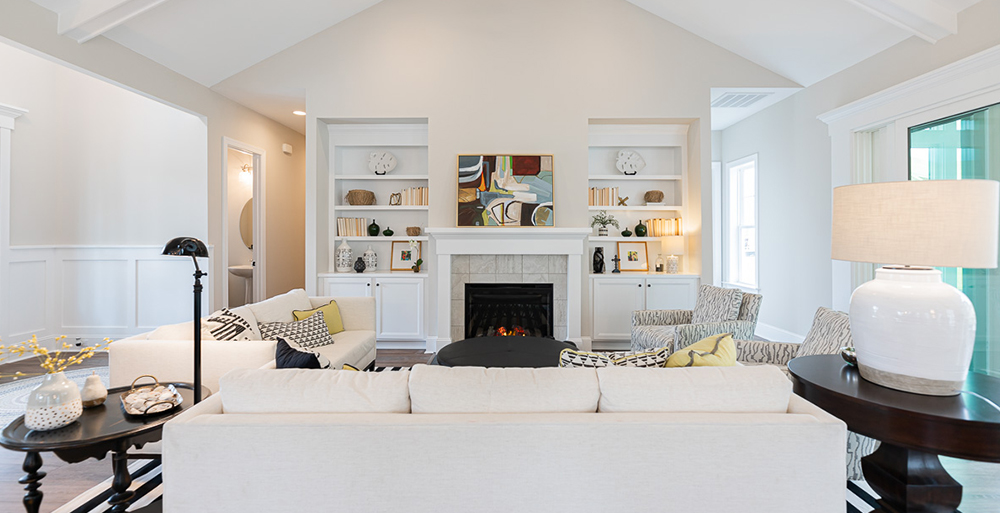
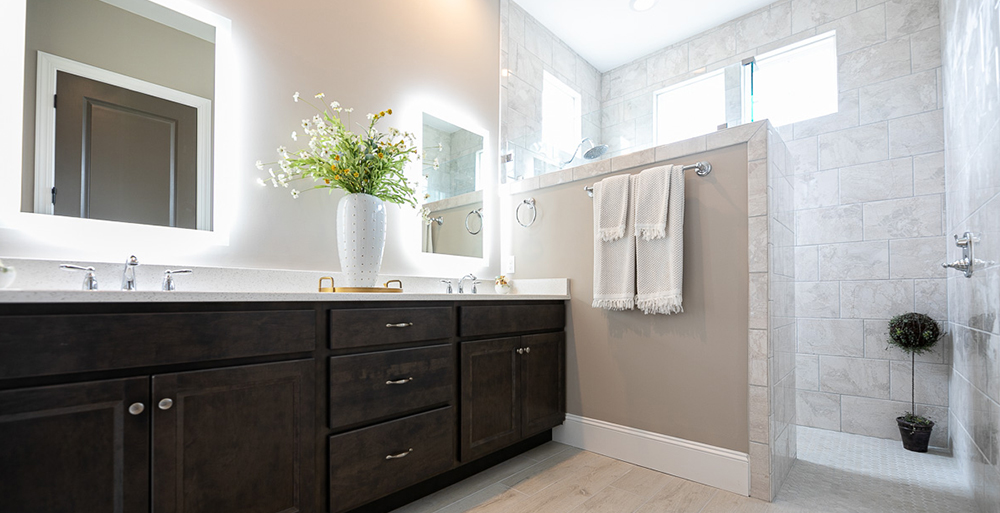
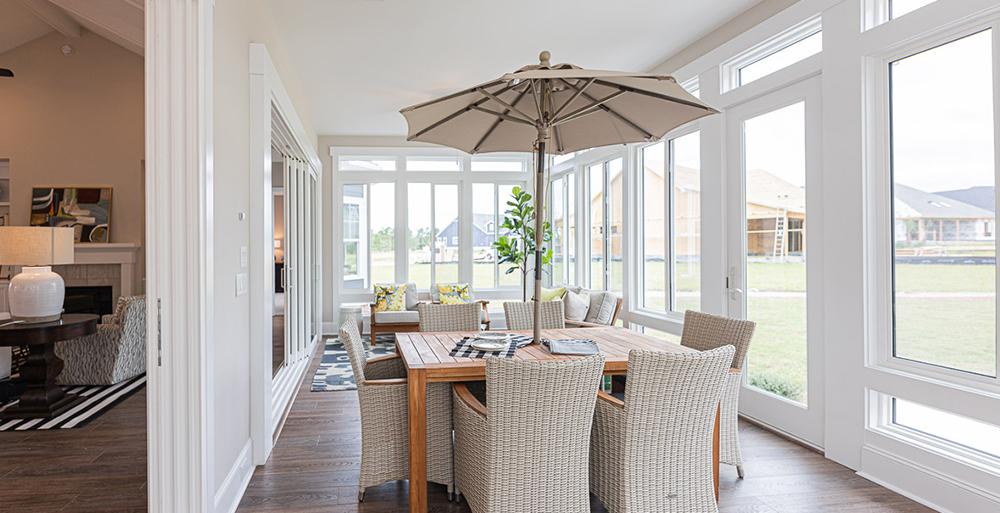
Located at 2506 East Timber Crest Drive, the Harbour Side Canted is one of our most popular floor plans and just the right size! 2,905 square feet with three bedrooms, three-and-a-half baths, and an open floor plan. The kitchen is one of the most impressive features of this plan: large, open, and bright! It features a large 9’ 6” island with no interruptions, as the sink is on an outside wall. The Harbour Side Canted’s classic coastal features and exceptional details include:
- a low country design
- kitchen and dining room on the exterior wall
- triple-pane windows
- Hagood’s four-season room
- en suite primary bath
- canted and oversized garage
- a large second-floor “lounge” area with a full bath that offers limitless flexibility
- spray foam with triple-pane windows
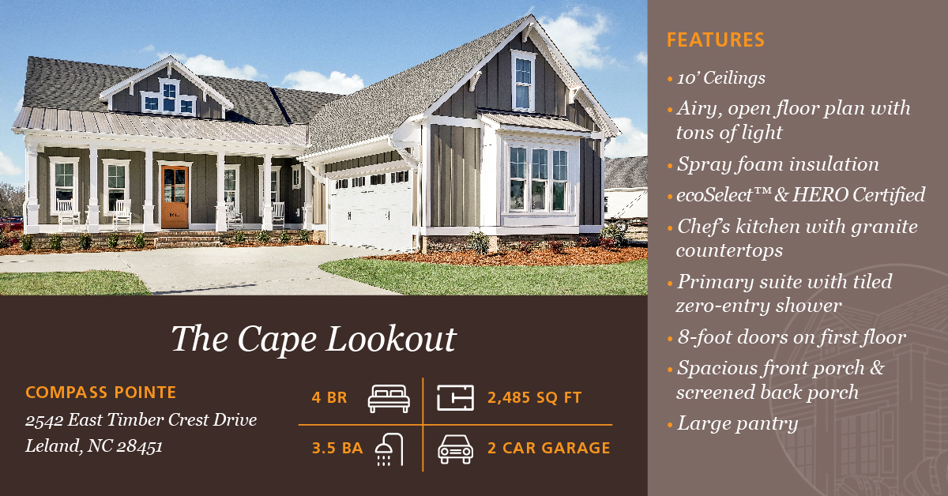
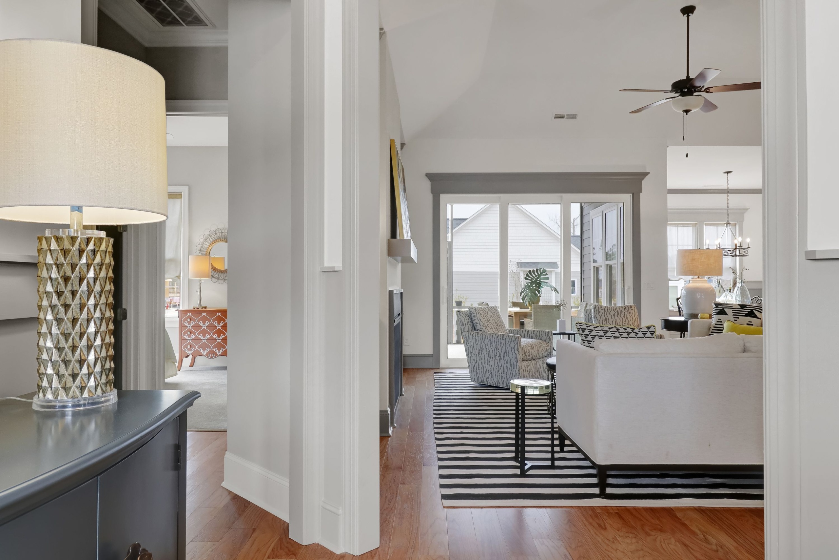
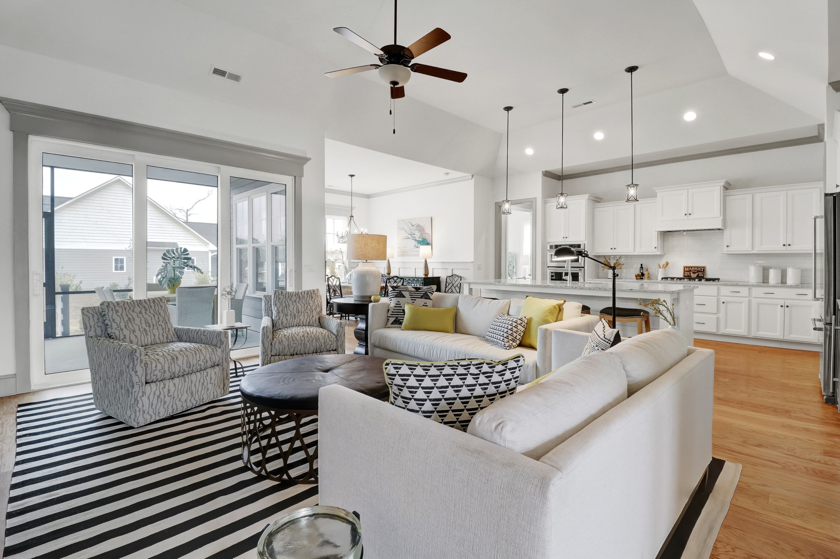
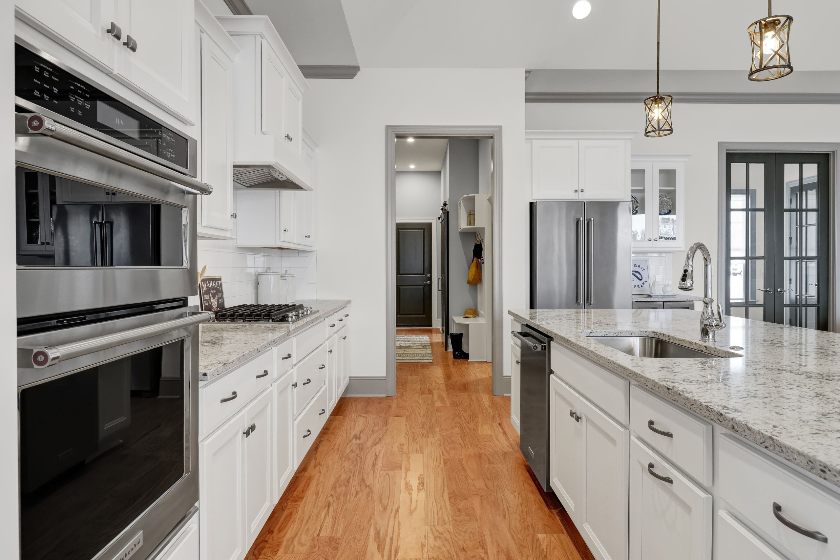
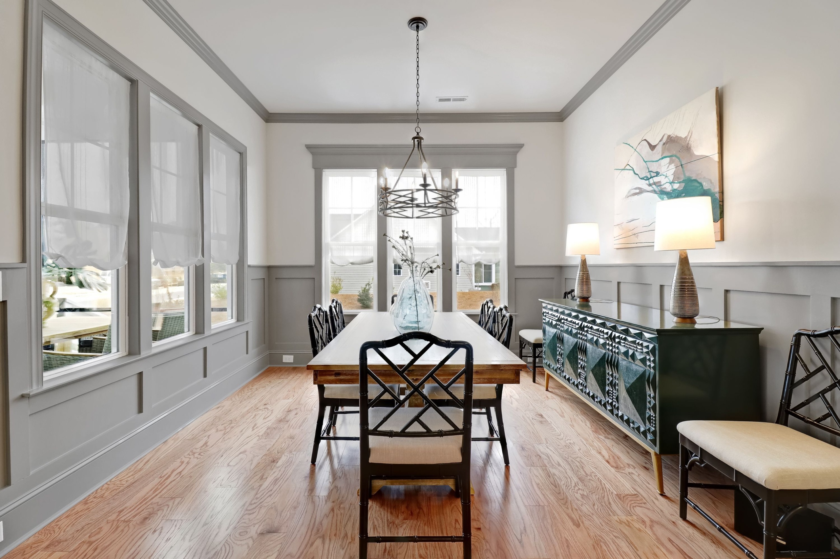
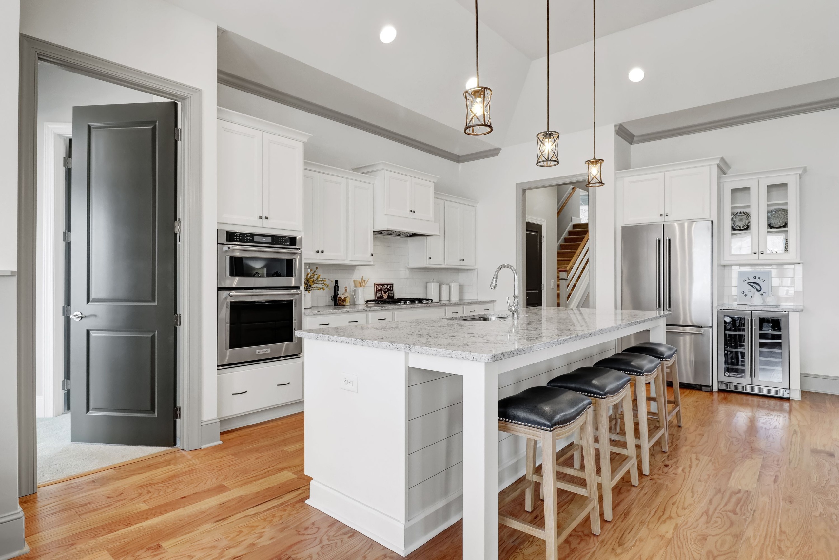
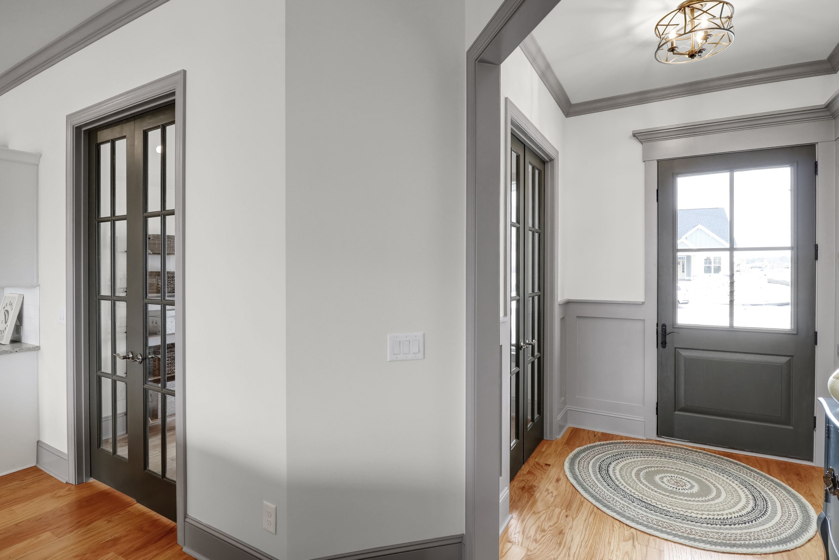
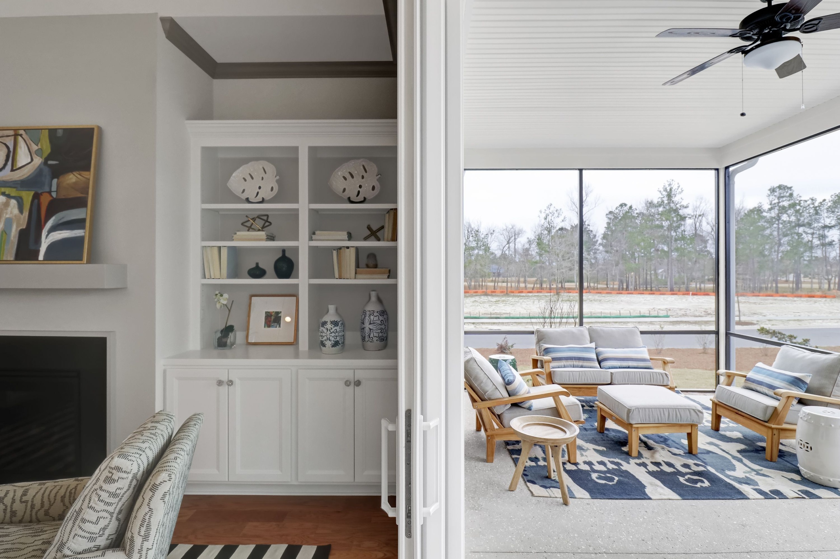
Located at 2542 East Timber Crest Drive, the Cape Lookout is our number one selling plan and boasts 2,494 square feet of living space with four bedrooms and three-and-a-half baths. One of the Cape Lookout’s standout features that differentiates this plan from other Hagood Homes floor plans is the main floor study, just off the foyer. In other plans, this space has served as a formal dining room, but we received feedback from our clients that they rarely used this space for formal dining. This home has everything you can imagine a custom coastal home would offer, including:
- a welcoming entry
- open floor plan with split bedroom layout
- dedicated office space
- primary suite retreat
- upstairs lounge or guest suite
- 10’ ceilings
- spray foam insulation
- spacious front porch and screened back porch
- oversized two-car garage
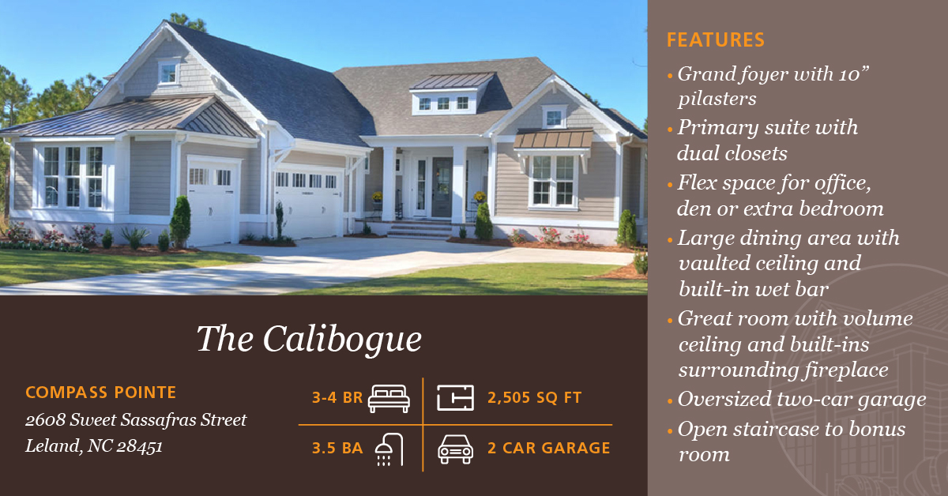
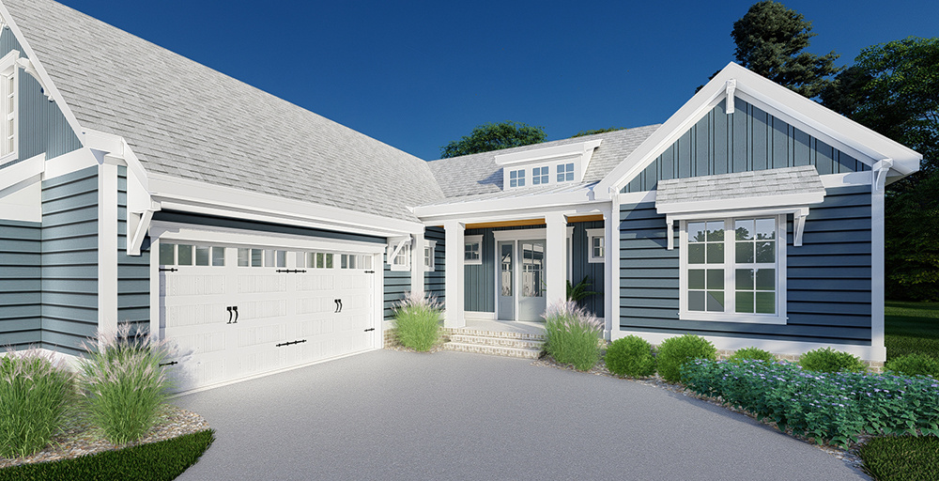
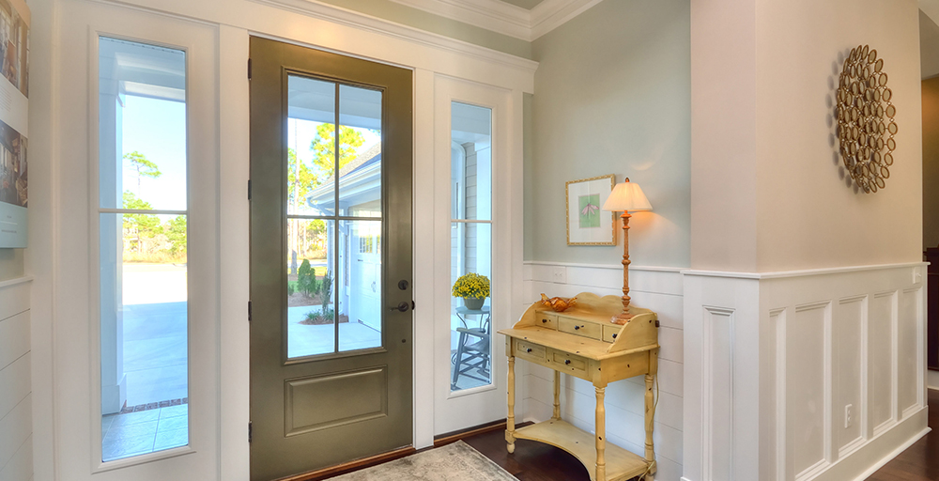
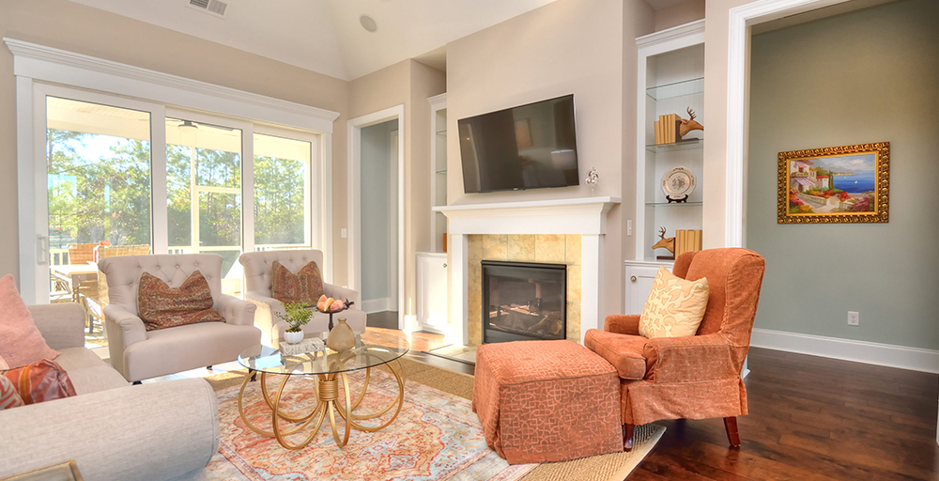
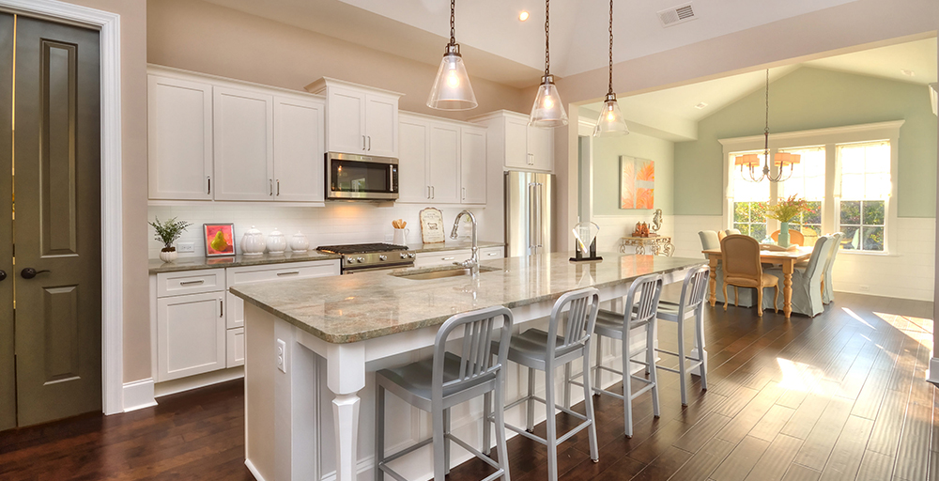
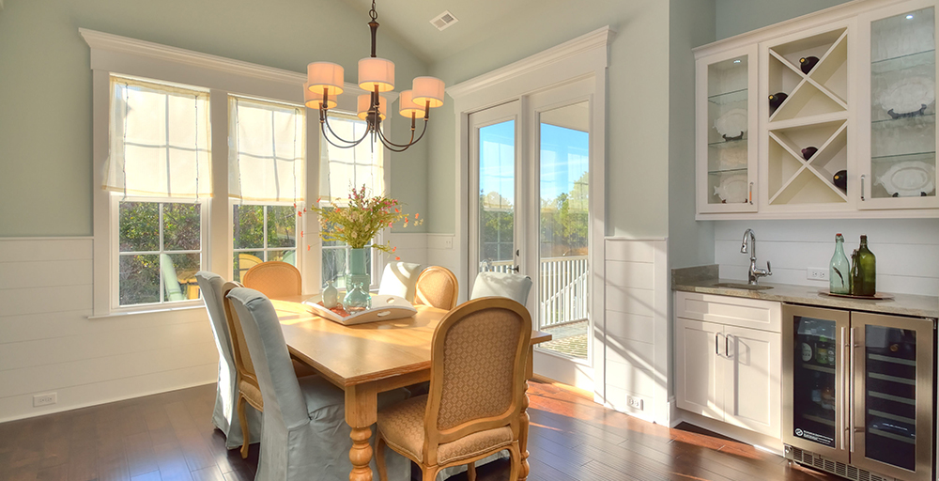
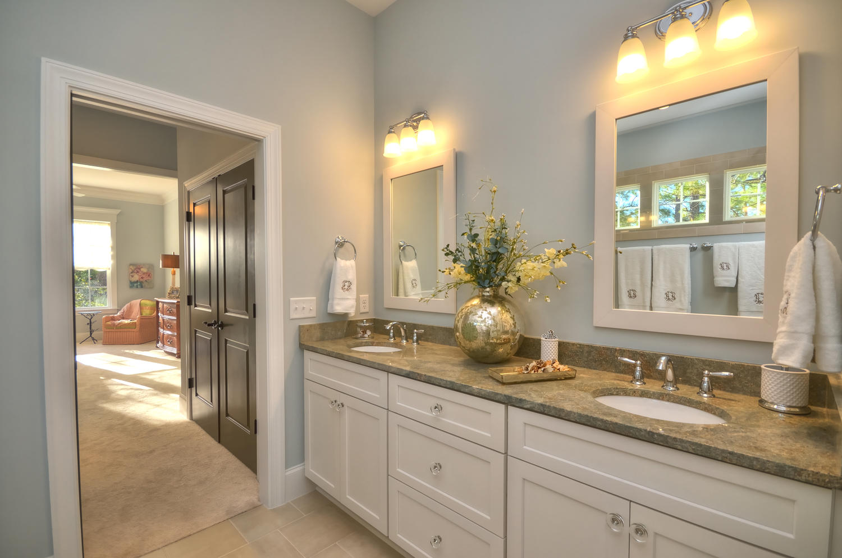
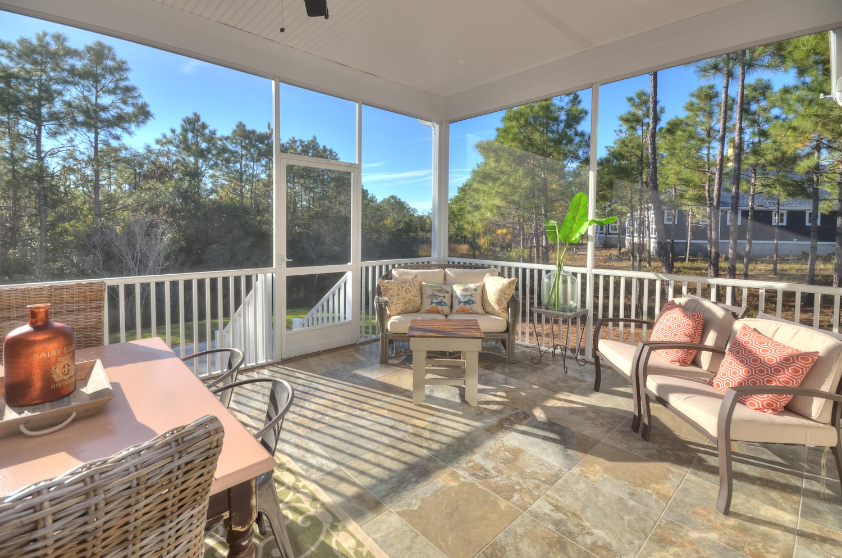
Located at 2608 Sweet Sassafras Street, the Calibogue is the perfect design for homeowners seeking flexible space. It has three to four bedrooms and three-and-a-half baths with a square footage of 2,505. The third suite can be a study/office/den or fourth bedroom and can be accessed from the hallway and great room. The Calibogue also features:
- dual closets in the primary suite
- large, vaulted ceilings
- built-ins on both sides of fireplace
- dedicated foyer with grand front door and 10” pilasters
- wet bar in dining area
- open and inviting transition from the first floor to the bonus room
- oversized two-car garage with optional rear-door for golf cart
*Please note these are photos of the models, not the actual homes in the Parade.
Don’t miss your chance to see these three beautiful new homes at the 2022 Wilmington Parade of Homes! You can also reach out to us directly to learn more about our Compass Pointe projects by filling out the form below.
Hampstead, NC Custom Waterfront Oasis - Hagood Homes
www.hagoodhomes.com
Find out more about the Weitzner Residence on South Gadwall Court, a custom home designed and built by Hagood Homes.