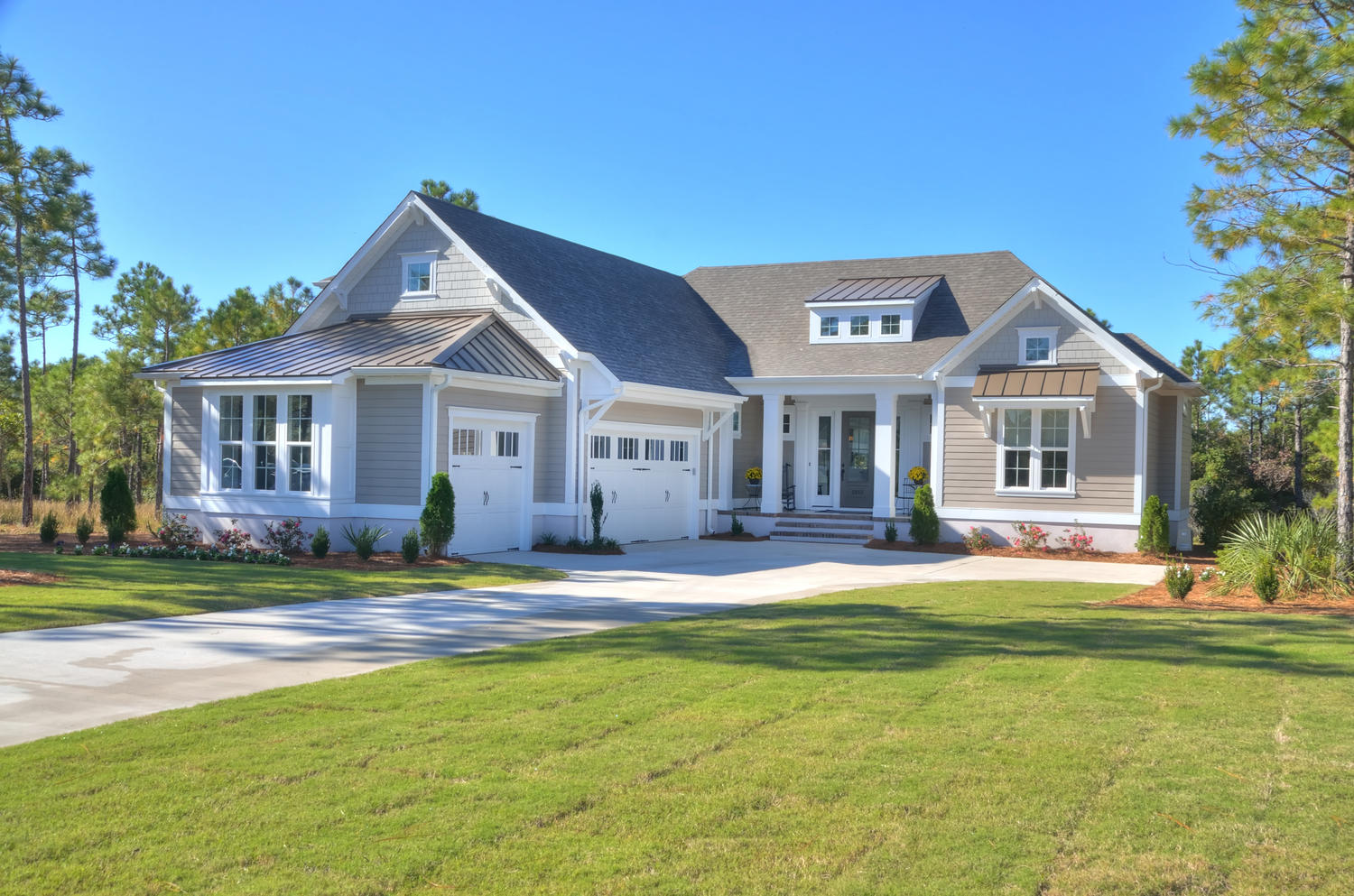
The Calibogue floorplan has it all! With a split-bedroom layout on the main floor and a lounge on the second that can be used as a study/office/den/guest suite or even a fourth bedroom, this 2,505 square foot home is family-friendly and entertainment-ready! The Calibogue is an open concept design – a “must-have” for Hagood buyers for more than a decade – purposely built for flexibility.
Designed for Sunshine
One of the best features of this coastal-inspired open concept plan is the abundance of natural light that fills the space. The Calibogue maximizes natural lighting with tall windows, dormers, French doors, and windowed doors throughout.
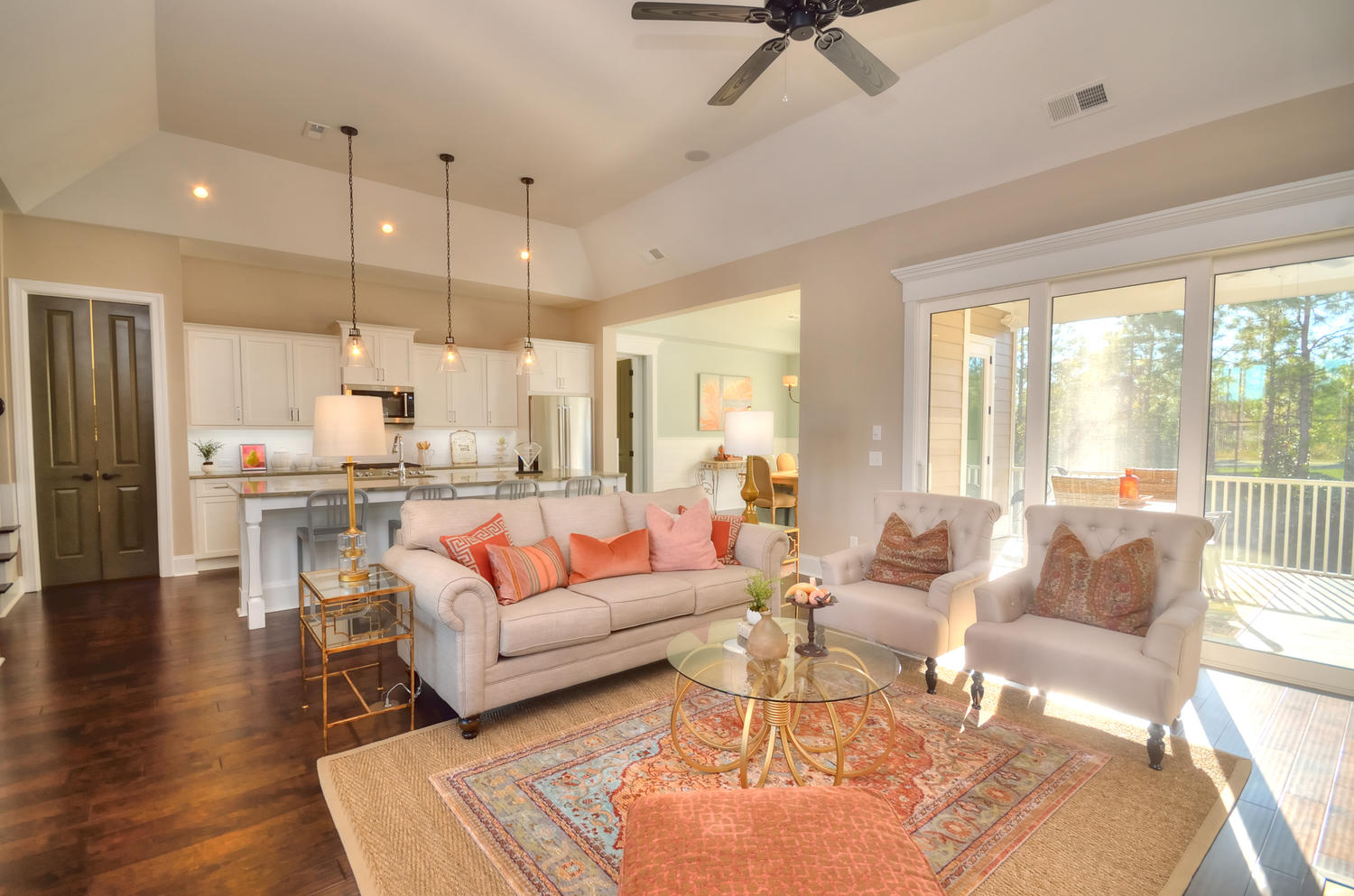
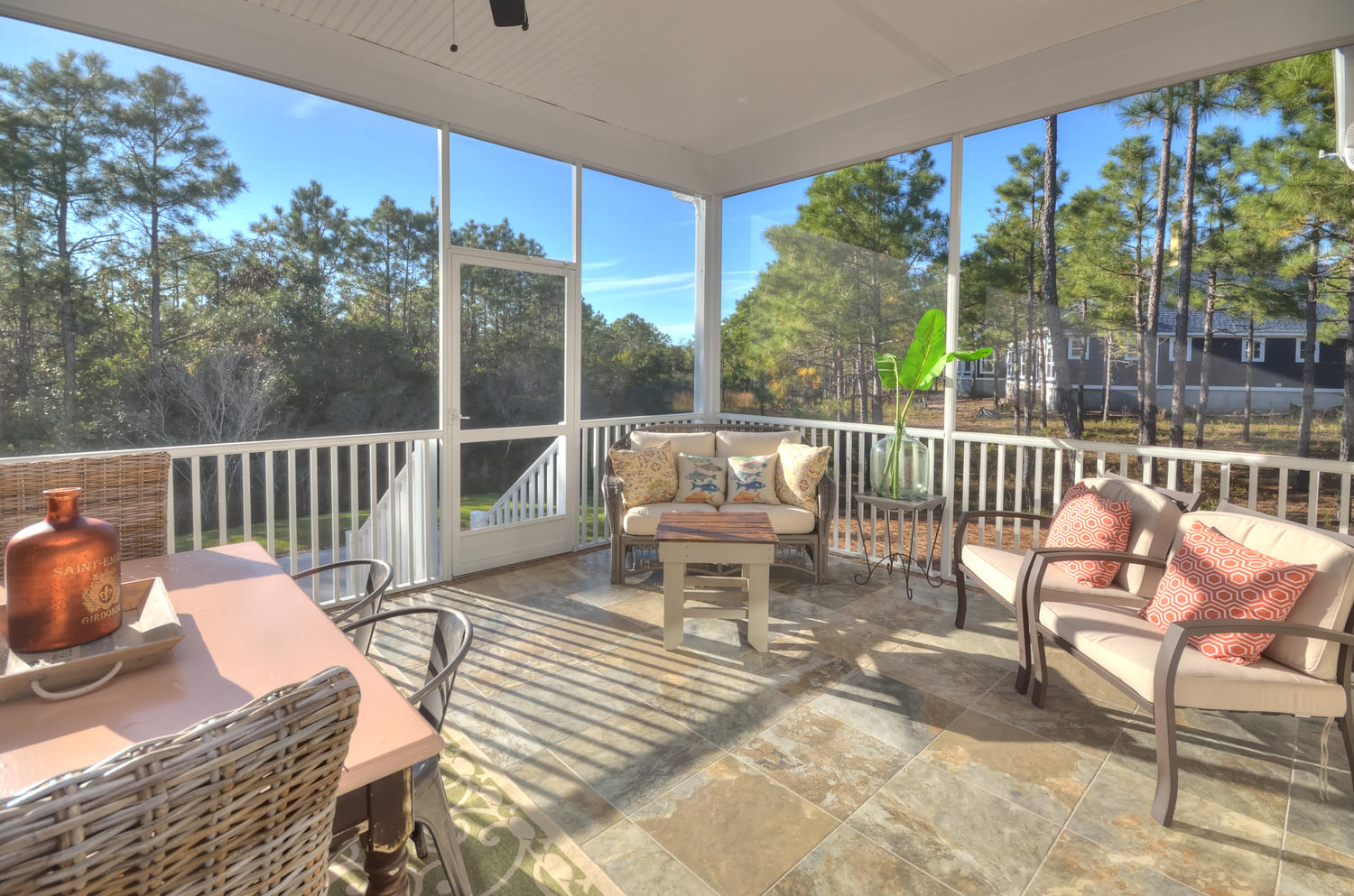
Well-Planned Primary Bedroom
The primary bedroom is split from the other bedrooms and features dual closets. The door opens centrally between the primary and en suite, so you don’t have to walk through the bathroom to get to the closet. The en suite features an impressive tiled walk-in shower – the perfect combination of relaxation and functionality.
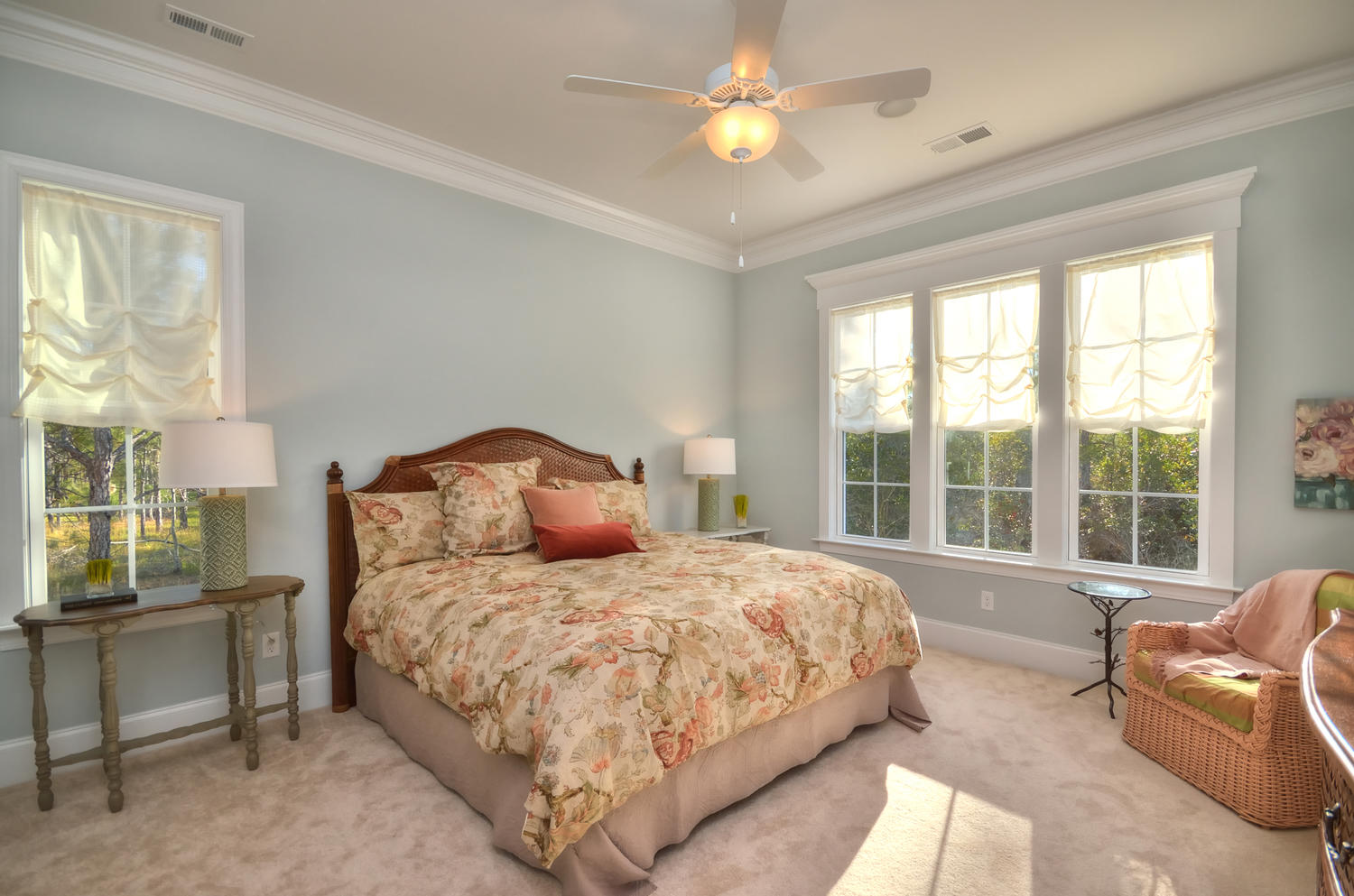
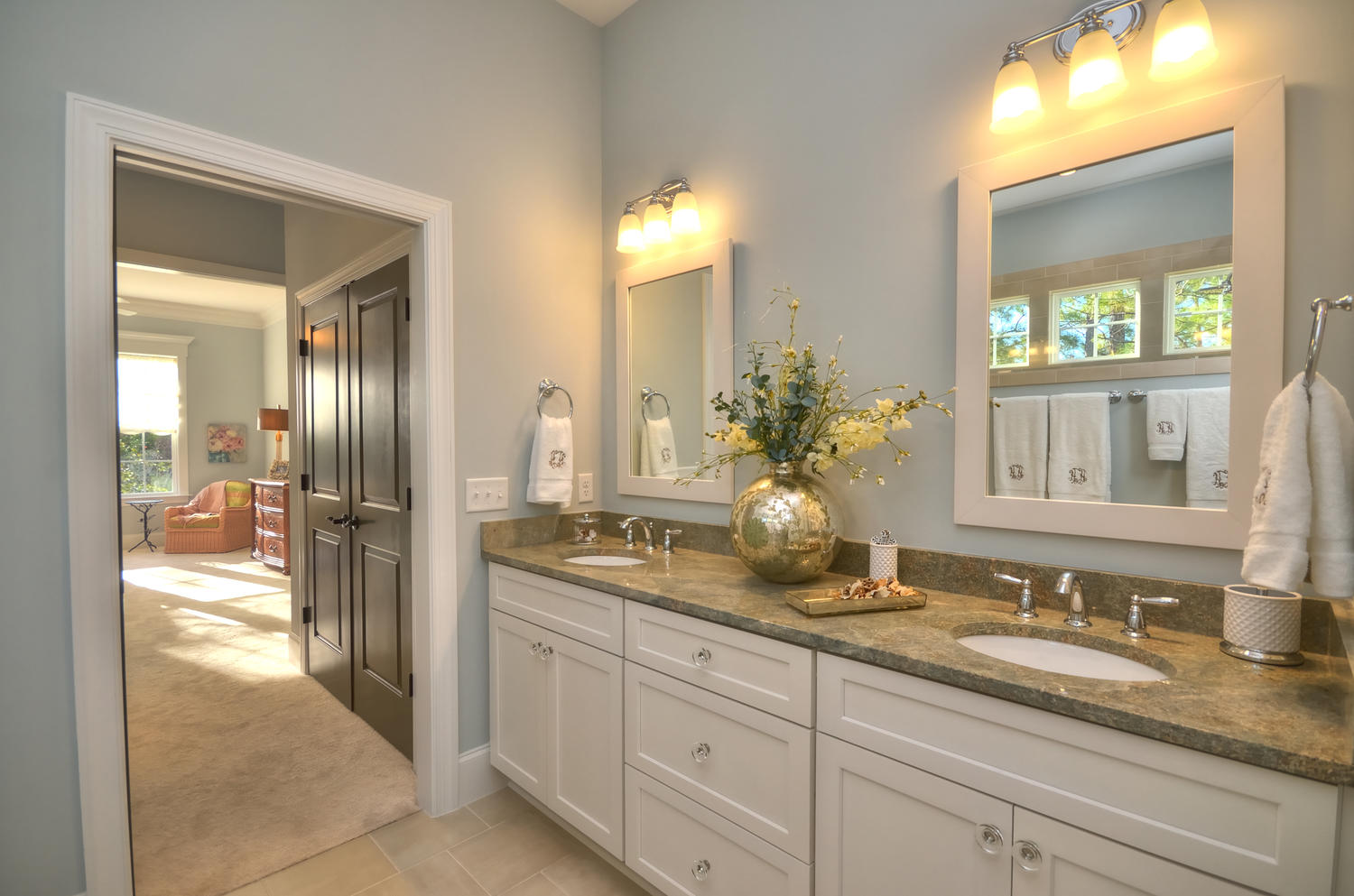
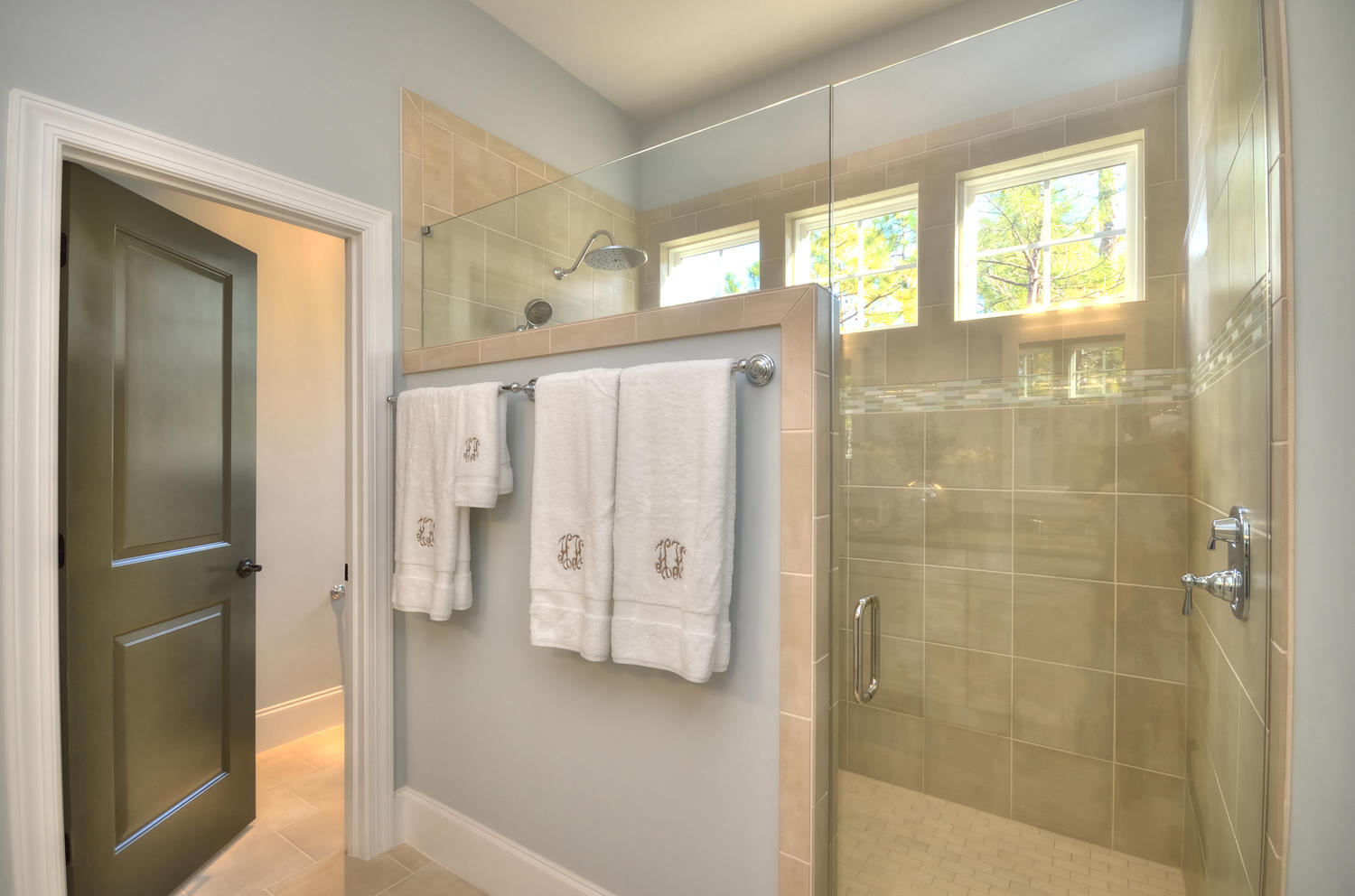
Built for Guests
Suites two and three have access from the hallway and the great room. The shared bath has a separate vanity and shower area so guests can get ready simultaneously, perfect for hosting multiple guests at once. Suite 2 features a large walk-in closet.
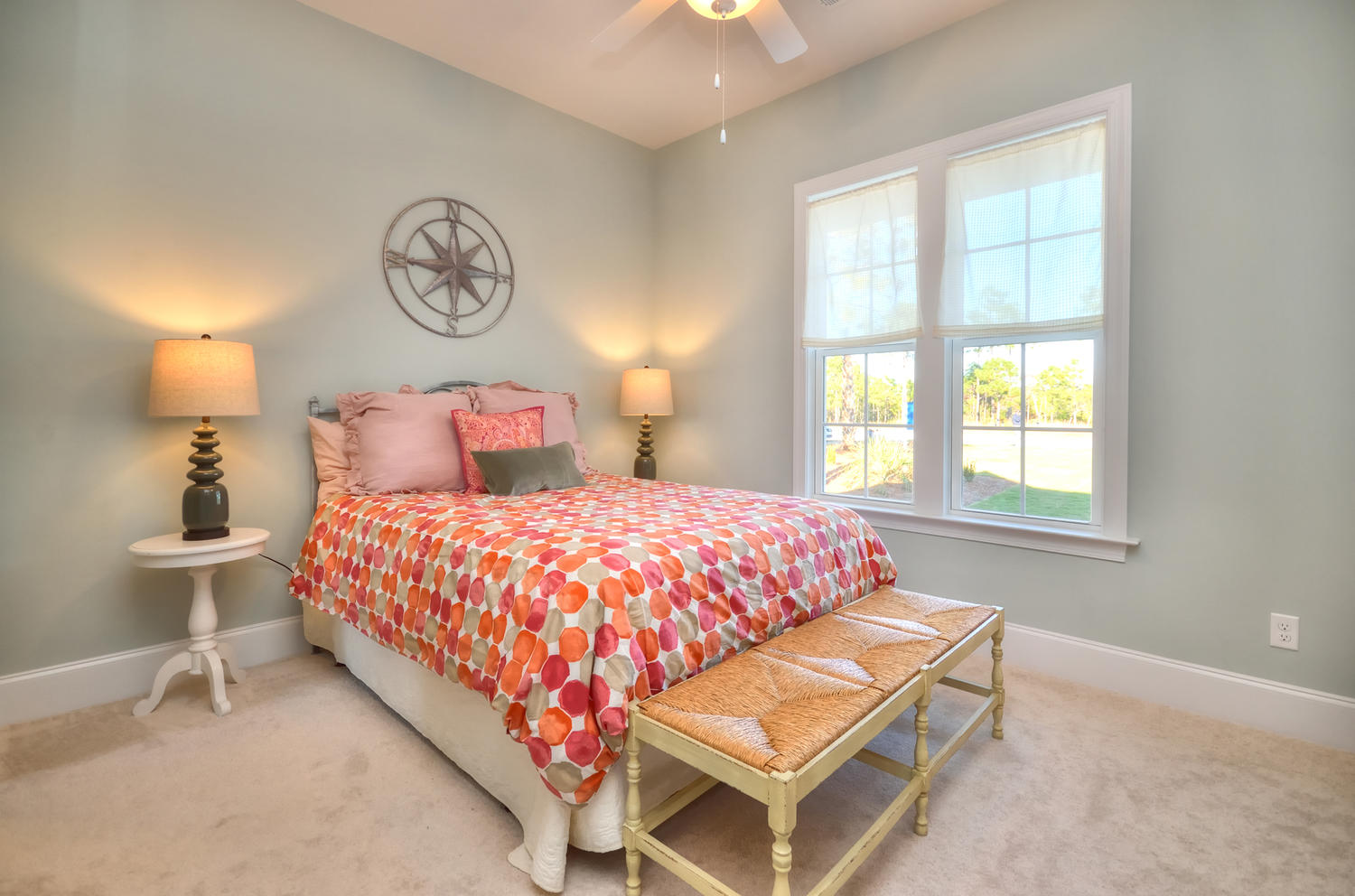
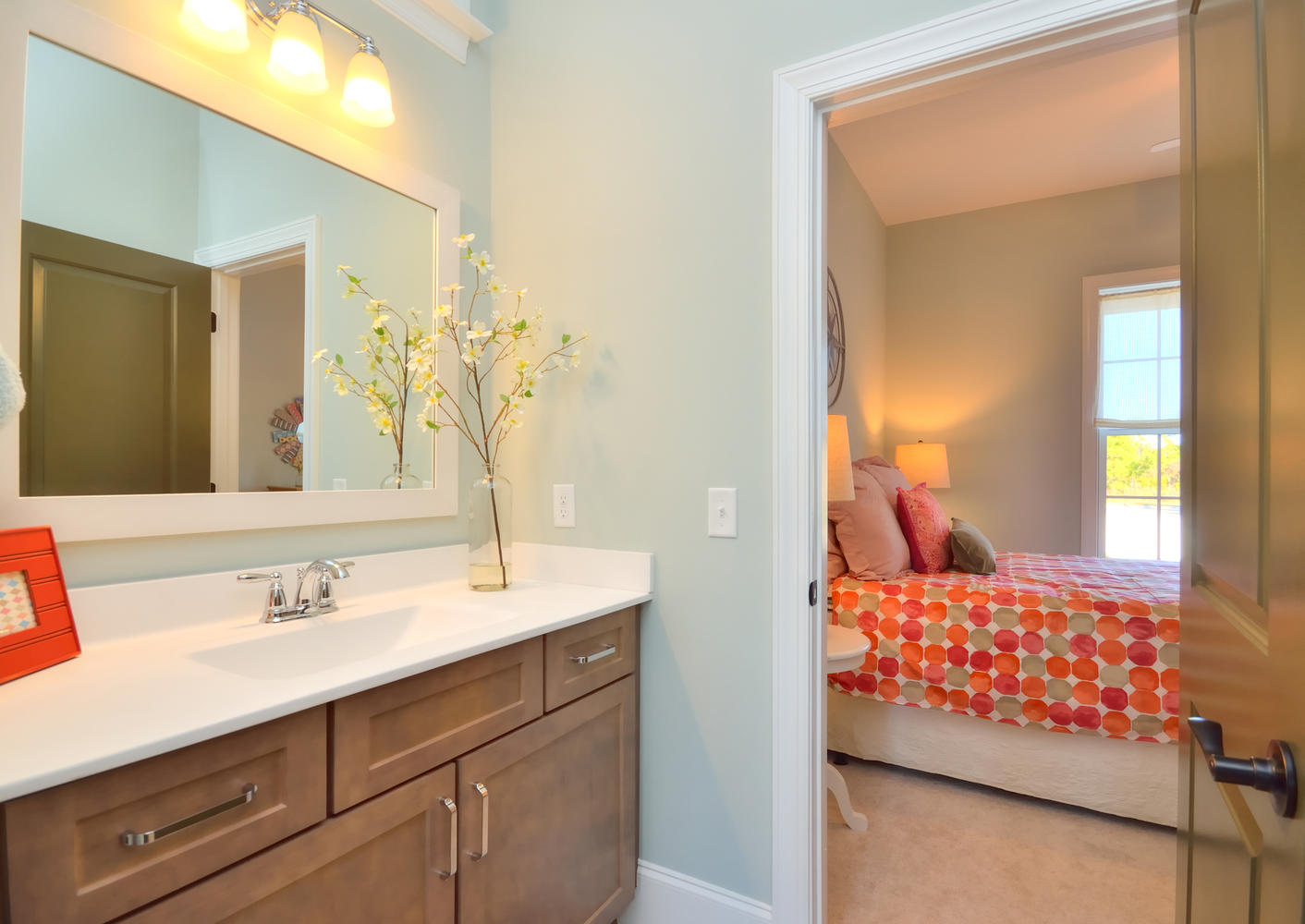
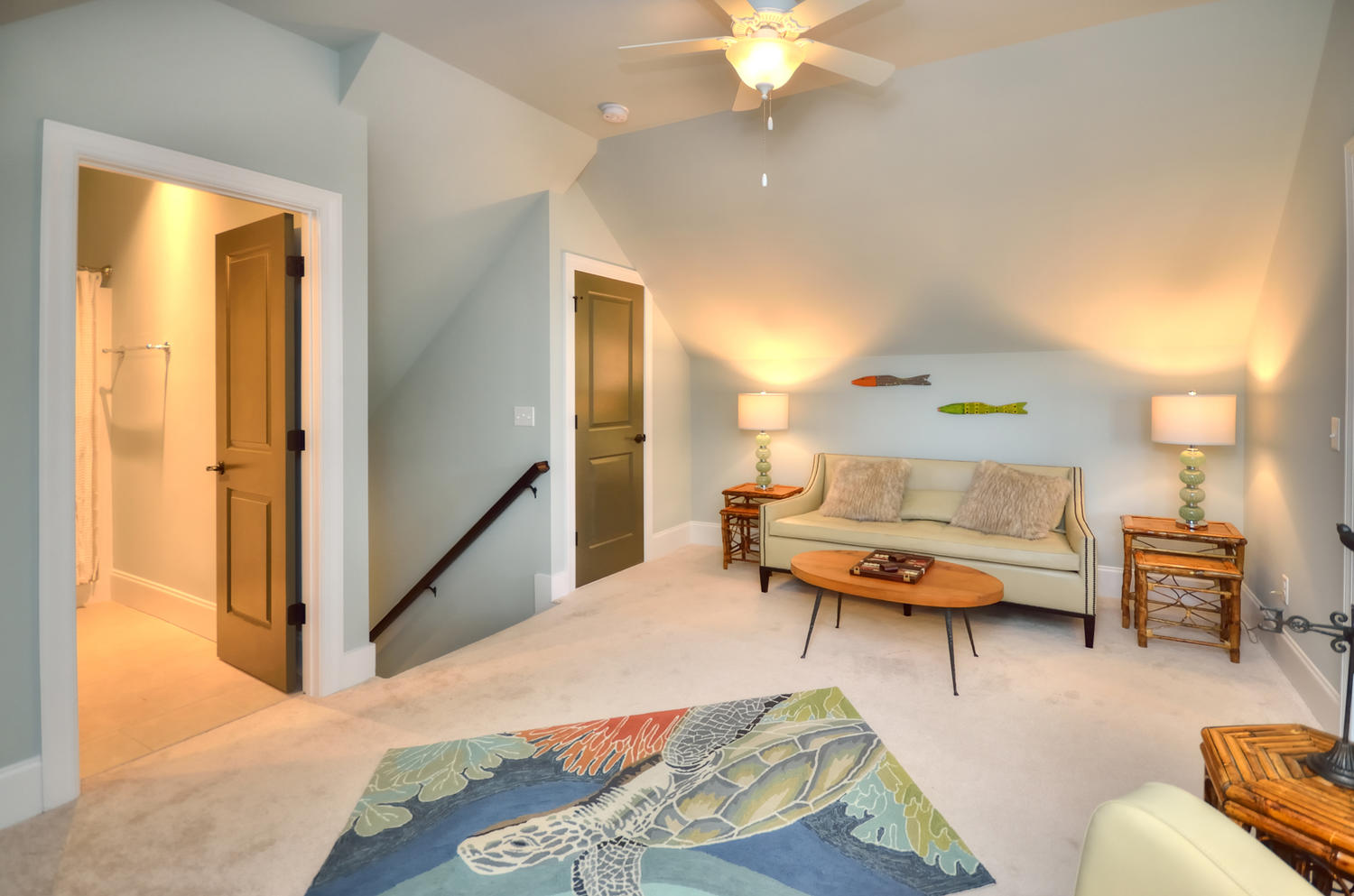
Room to Lounge
The Calibogue features a second-floor lounge area with a separate bedroom and bath that is the perfect flex space. You can use it as a home office or a den. It’s also perfect for guests. With this additional 505 square foot bonus room, the possibilities are unlimited.
Additional Features
- large, vaulted ceilings
- built-ins on both sides of the fireplace
- built-in cabinetry and wet bar area in the kitchen
- dedicated foyer with grand front door and 10” pilasters
- open and inviting transition from the first floor to the bonus room
- oversized two-car garage with optional rear-door for golf cart
Interested in Building your Dream Home in North Carolina?
Do sun-drenched rooms, inviting kitchens, and flexible room designs sound like your type of home? The Calibogue is just one of Hagood’s award-winning homes. Our premium homes are built to the highest standards and are situated in thriving planned communities. Reach out to our sales representatives to get started on your dream home!
Summer Living in Coastal NC – Hagood Homes in Summerhouse
www.hagoodhomes.com
Find out why homeowners love this Holly Ridge, NC neighborhood. Summerhouse has it all.Tour Our New Model Home – Hagood Homes in The Bluffs on the Cape Fear
www.hagoodhomes.com
Experience luxury living in Leland. We invite you to tour our open model home, the Harbour Town III, on Flint Rock Road.