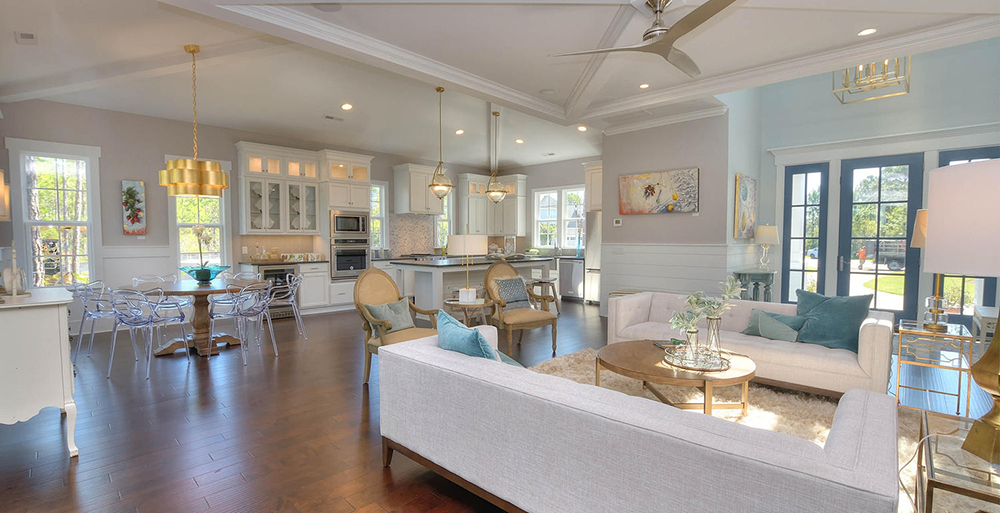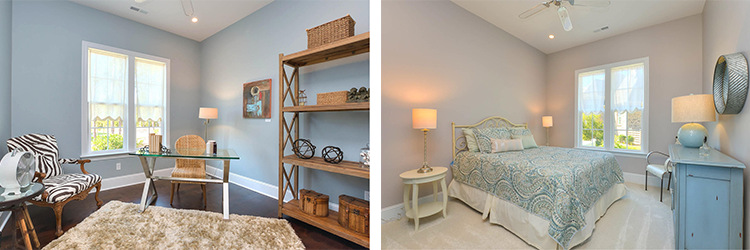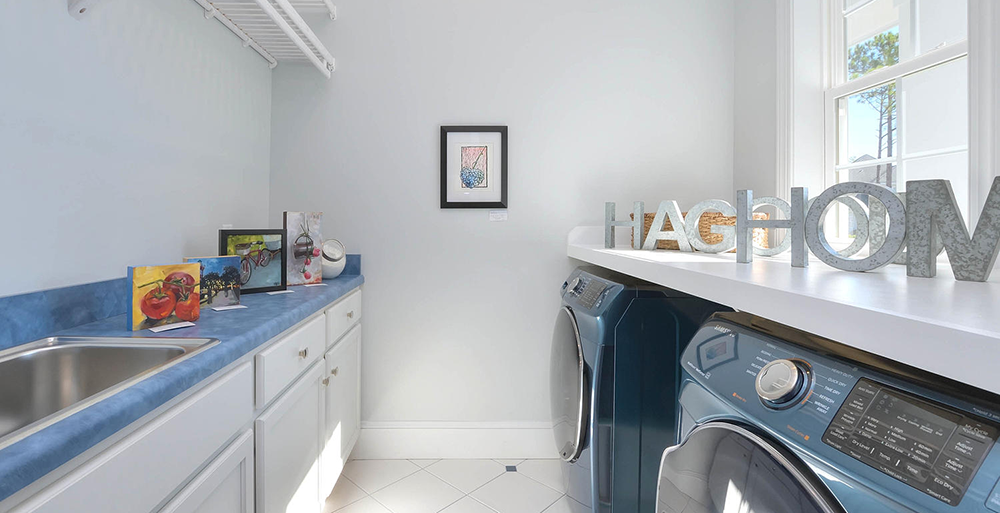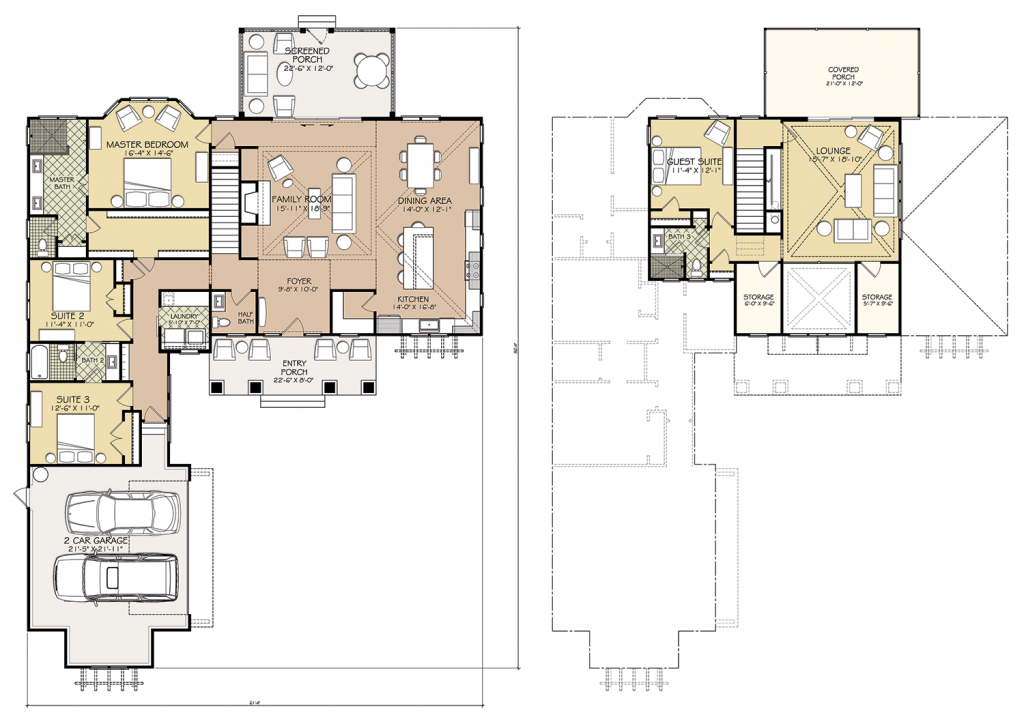
The Harbour Town III is the latest iteration of the Harbour Town home plan. While the home has the same classic coastal style and expansive, open feel buyers have come to love in other Harbour Town homes, there are a few unique features that distinguish this plan from others.
Larger Family Room
The open floorplan of the Harbour Town III is designed to bring families and friends together. This home features the largest family room of any of the Harbour Town plans at 15 feet, 11 inches wide by 18 feet, 9 inches in length. That’s nearly 300 square feet for the family room alone. But keep in mind that the home’s open concept means that the family room flows right into the dining area and kitchen. This gives maximum space for gathering and making memories!
Additional Bedroom on Main Floor
The Harbour Town III features four bedrooms. All Harbour Town plans feature an upstairs guest suite, but the Harbour Town III has the master bedroom and two guest suites on the main floor. Buyers can use the fourth bedroom for overnight guests. Or they could use the space for an office, craft space or exercise room. The possibilities are endless!

Centrally Located Laundry
In the Harbour Town III, the laundry room is centrally located near the three downstairs bedrooms. In other iterations of the plan, the laundry room is connected to the master bedroom walk-in closet. The centrally located laundry is configured with custom cabinets and extended areas for folding clothes. There is also plenty of storage space in the laundry room for cleaning supplies or linens.

Interested in a Custom Built Home in North Carolina?
Our premiere model of the Harbour Town III is located at 3956 Baynard Court in Southport, N.C. It is currently available for touring within St. James Plantation. Check out its floorplan and view more photos by clicking the link below, or contact our St. James agent to learn more about this North Carolina custom built home.

Hampstead, NC Custom Waterfront Oasis - Hagood Homes
www.hagoodhomes.com
Find out more about the Weitzner Residence on South Gadwall Court, a custom home designed and built by Hagood Homes.