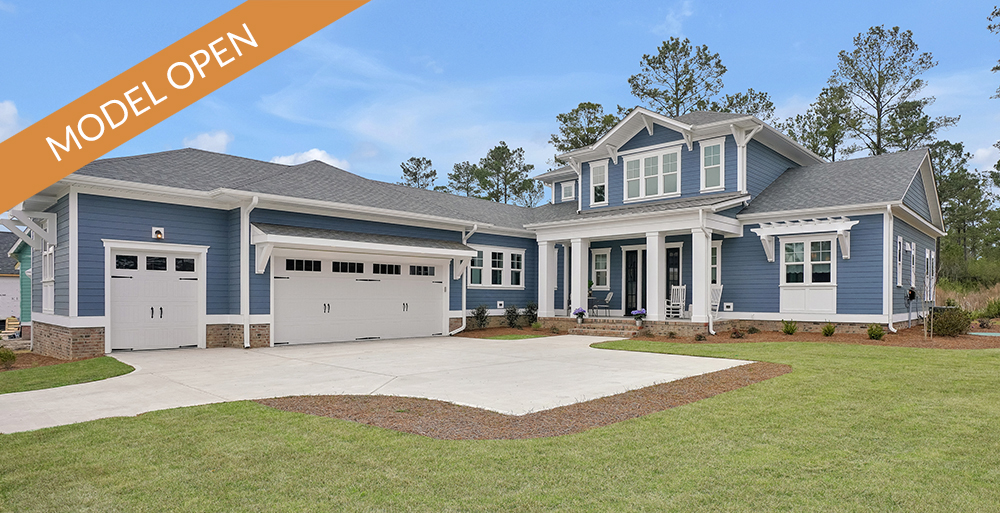
Hagood Homes’ long-awaited Harbour Town III model is now open in Compass Pointe. Now you can see for yourself why this is one of our top-selling floor plans. Designed with a Lowcountry flare by our talented founder and designer Troy Kenny, the Harbour Town III combines all the comfort and style you’d envision in a coastal home. The Harbour Town III features abundant windows and doors, wide craftsman-inspired columns, an oversized carriage-style garage, window pergolas, and Hagood’s signature screened porch, perfect for entertaining or dining while surrounding yourself by nature. But that’s just the beginning.
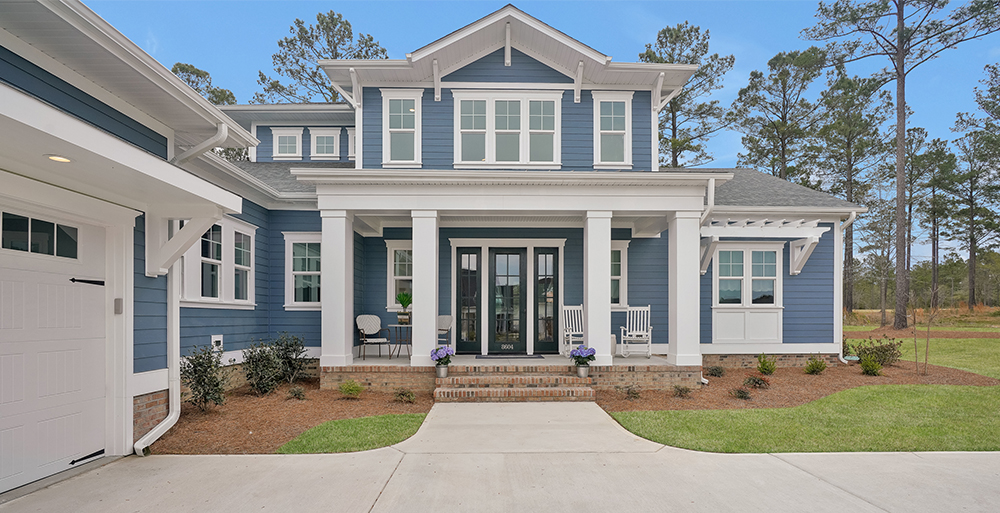
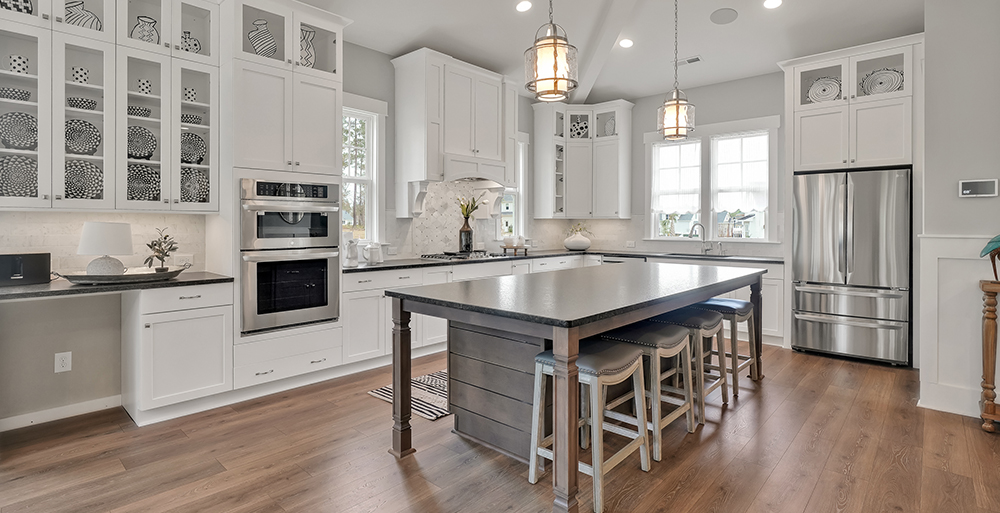
Can’t wait to take a walkthrough? Join Sales Agent, Josh Adams, on a guided tour through one of our most stunning model homes to date!
Model Home Details
Compass Pointe Community
8604 Timber Hills Drive
Leland, NC 28451
4 Bedrooms | 3.5 Baths | 2,814 Sq. Ft.
A Beautiful Entrance
The two-story foyer offers a grand first impression as soon as you step through the front door, offering abundant natural lighting.
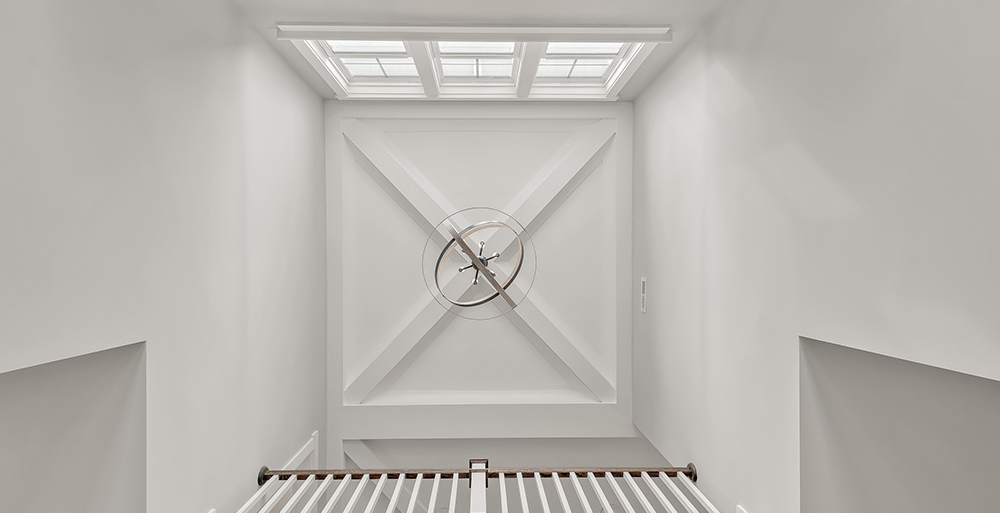
Modern Open Floor Plan
Not unlike any number of Hagood’s other amazing floor plans, Harbour Town III also boasts an open floorplan that gathers the kitchen, living, and dining room together as one open, informal space to convene. One differentiating feature is a larger family room – the perfect place for chatting with guests, overseeing homework, or watching your favorite movie.
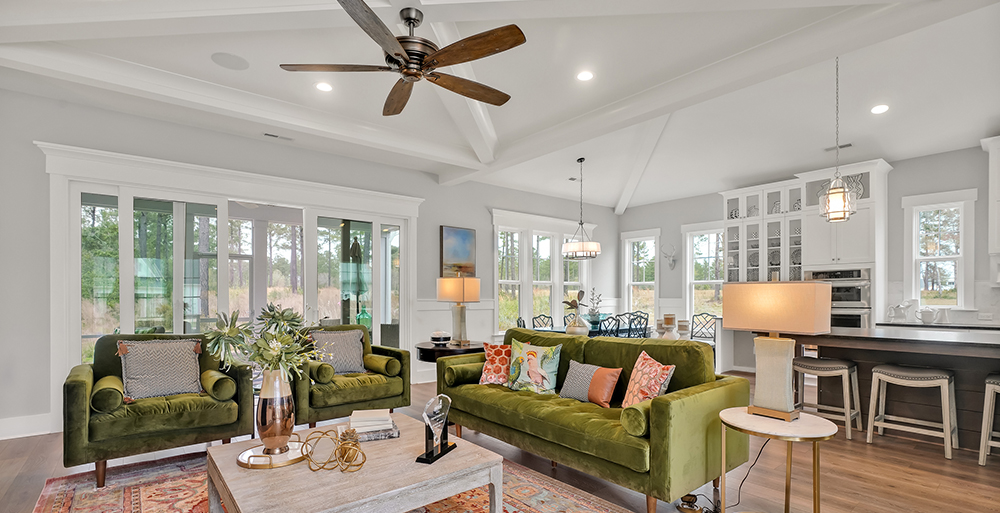
Larger Family Room
The open floorplan of the Harbour Town III is perfect for getting together with family and friends. This home features the largest family room of any of the Harbour Town plans at 15 feet, 11 inches wide by 18 feet, 9 inches in length. That’s nearly 300 square feet for the family room alone. And the home’s open concept means that the family room flows right into the dining area and kitchen, providing maximum space for family and friends to gather.
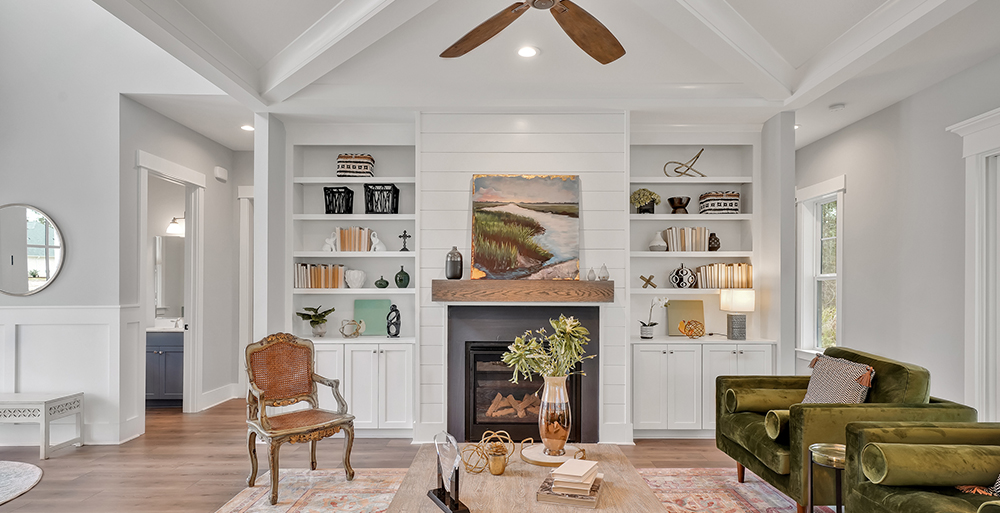
Extra Bedroom
Also unique to the Harbour Town III is an additional bedroom on the main floor, perfect for a guest room with a shared jack-and-jill bath.
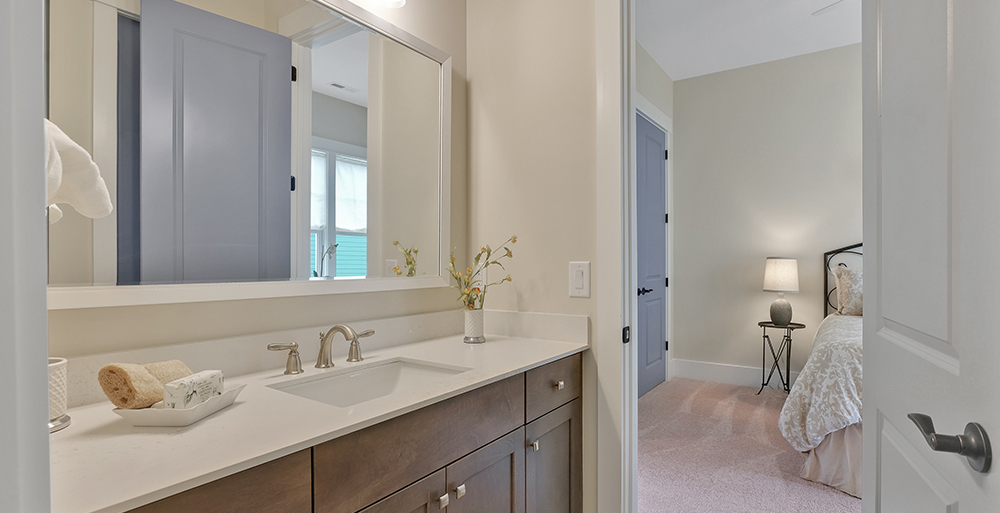
Dedicated & Convenient Laundry
The centrally located laundry room on the main level is especially convenient to the kitchen, making it easy to multitask between cooking and doing the laundry.
First-floor Primary Suite
The primary bedroom in the Harbour Town III is located on the first floor for functionality and convenience. While this bedroom is close to the hub of the main living areas, it still offers privacy and features a large bay window and nook, where you can create a private seating area perfect for reading a book or enjoying a morning cup of coffee. The primary en suite features an impressive tiled walk-in shower. The primary suite also features another homeowner must-have: an oversized walk-in closet.
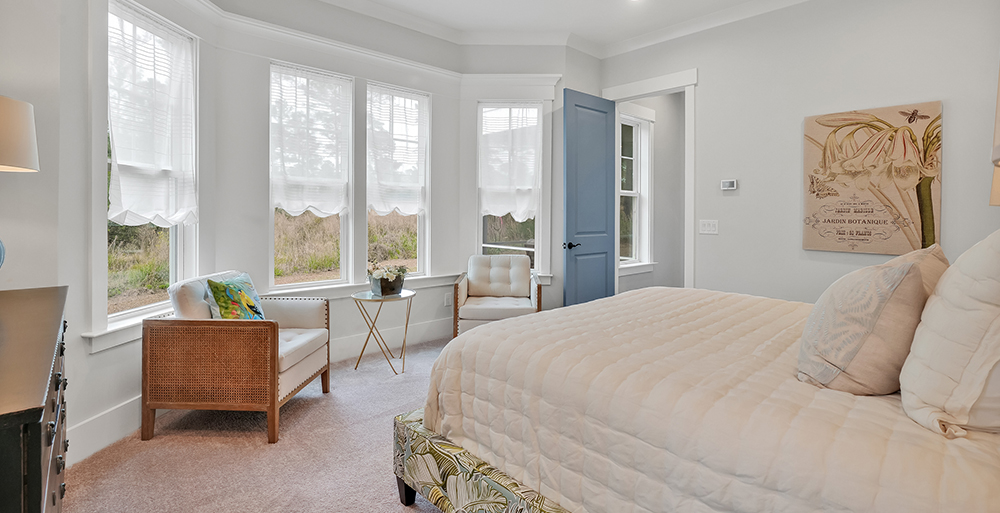
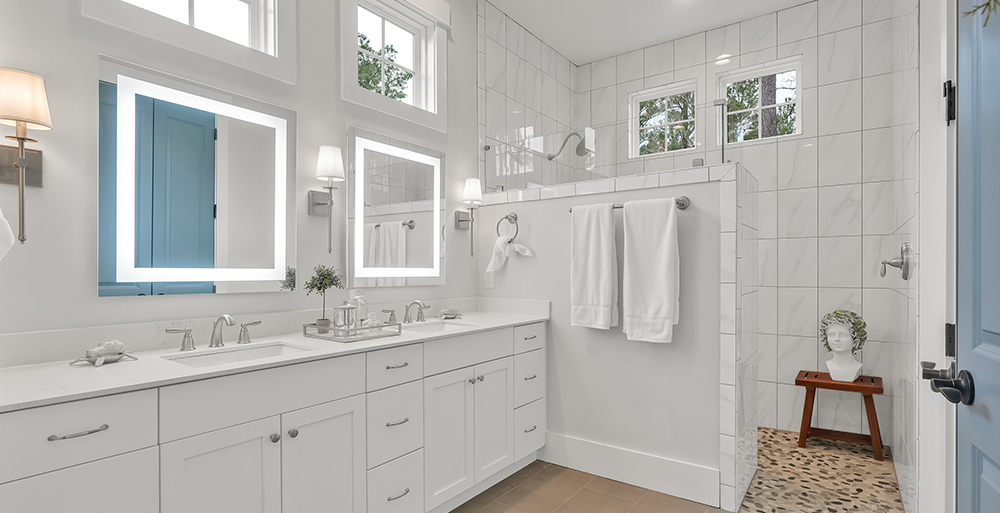
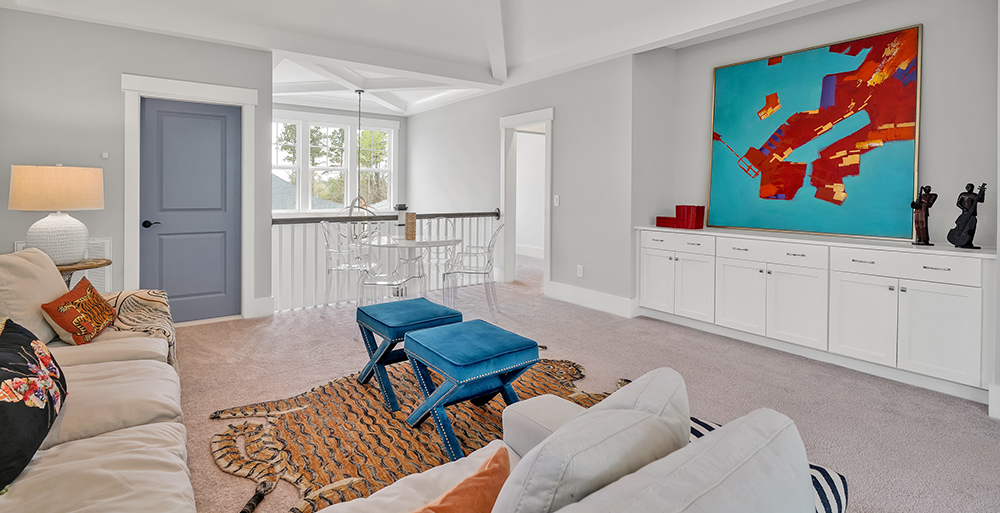
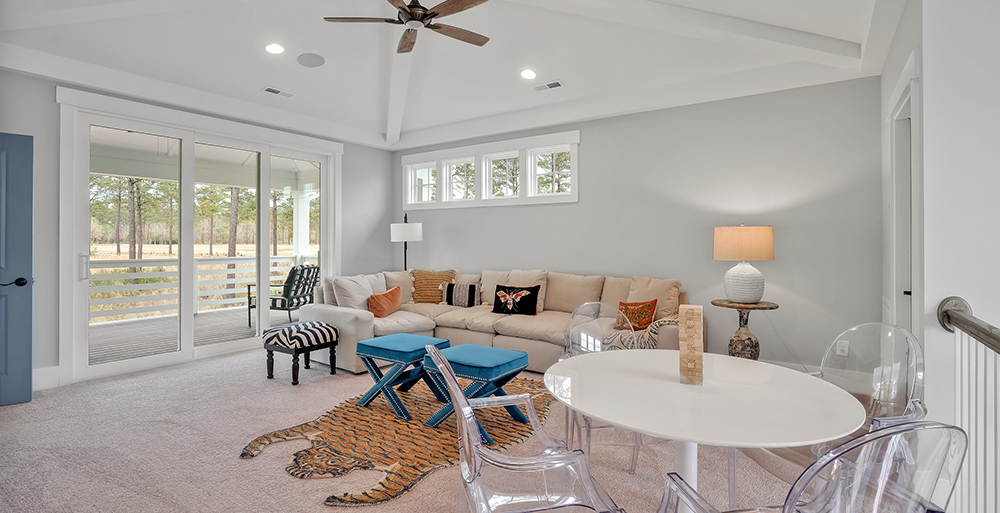

Second Floor Lounge & Balcony
One of the standout features of Harbour Town III is the second-floor lounge area, which includes a covered balcony. Think of it as an upper-level informal living room that’s a perfect retreat for family members looking for some quiet, a home office, or even a workout room. With this additional 650 square feet of space, the possibilities are endless.
Other Harbour Town III Model Home Highlights:
- Cathedral beam ceilings
- Custom millwork
- Two-story foyer
- Open floor plan
- First-floor primary suite
- En suite primary bath with walk-in shower
- Second-floor covered balcony
- Spray foam attic and exterior walls
- Hagood’s signature screened porch
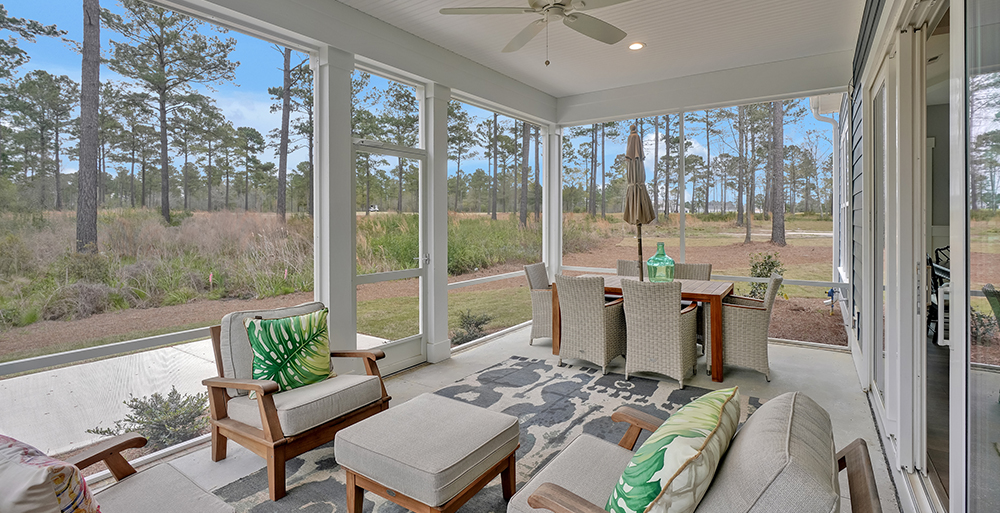
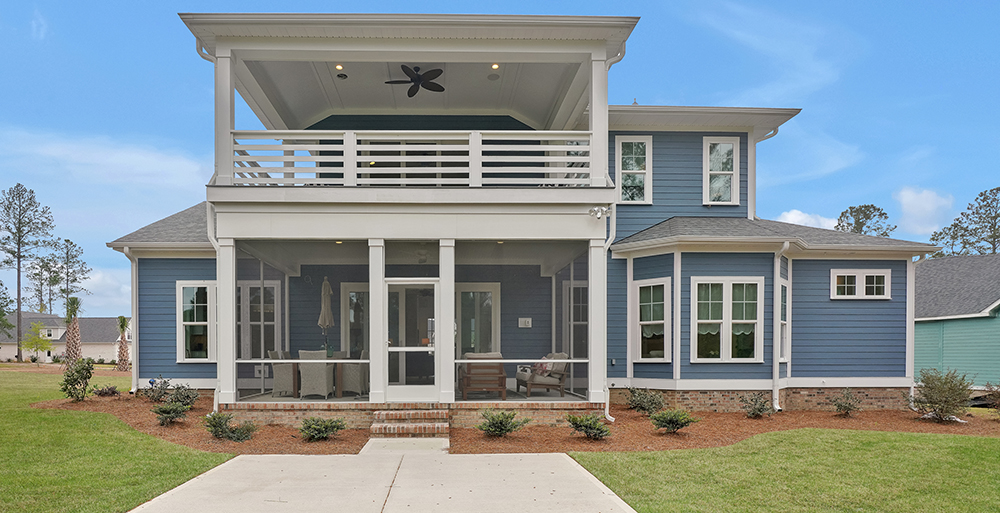
Interested in visiting this Lowcountry-inspired stunner at Compass Pointe? Contact Josh Adams at (828) 638-6720 or by filling out the form below, and we’ll be in touch to schedule a tour of the Harbour Town III.
Wilmington Parade of Homes 2024 – Featuring Hagood Homes
www.hagoodhomes.com
You’re invited to tour select Hagood Homes in Compass Pointe, The Bluffs on the Cape Fear, and Sunset Reach.Hampstead, NC Custom Waterfront Oasis - Hagood Homes
www.hagoodhomes.com
Find out more about the Weitzner Residence on South Gadwall Court, a custom home designed and built by Hagood Homes.