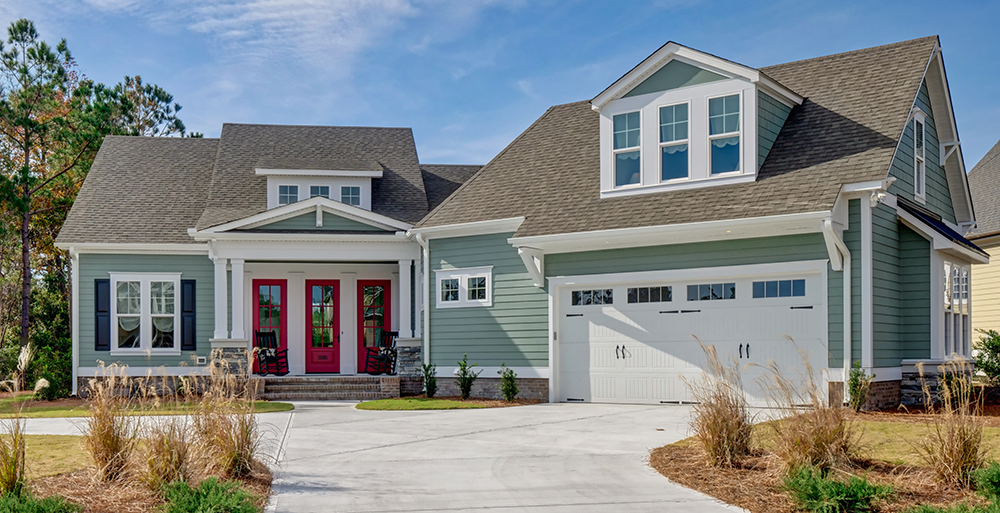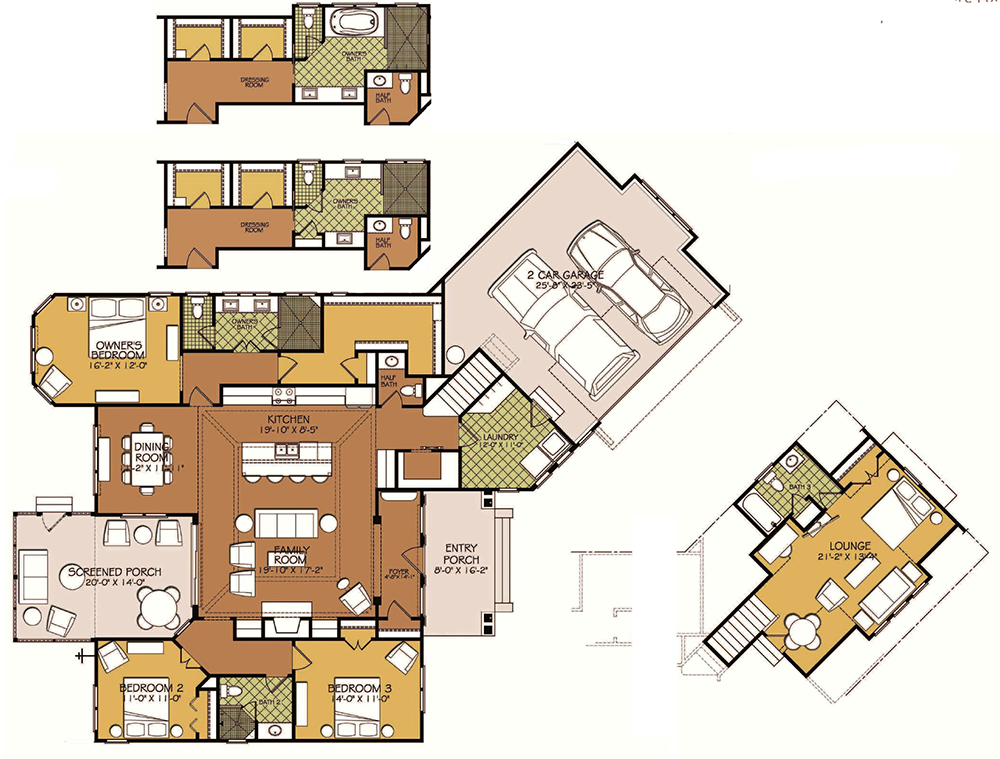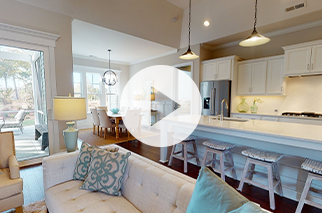
With its canted roofline and three-window dormers, the Pointe Harbor Canted is a standout addition to the Hagood Homes collection of coastal home plans. This four-bedroom, 3.5 bath home has a total of 2,379-square feet and is available to tour until October 2021. Its open floor puts most of the living space on the main level, with a flexible bonus area above the two-car garage. Click here to explore this plan.
Take the Virtual Tour
Inviting in Every Way
The Pointe Harbor Canted’s columned front porch leads to a welcoming foyer with a handy coat closet and a Hagood Homes signature feature – a drop zone for shoes, keys, backpacks, and other frequently used and misplaced items.
The foyer opens up to an open living area that includes the family room, kitchen, and dining room. The family room features an attractive gas log fireplace for chilly evenings, with built-in bookshelves and cabinetry on both sides.
As with every Hagood Home plan, the Pointe Harbor Canted puts the kitchen at the heart of the home. The kitchen in our Pointe Harbor Canted home features an oversized island, under-cabinet lighting, tile backsplash, and energy-efficient appliances as standard features. The Point Harbor Canted also features an enormous pantry right off the kitchen with custom-made shelving and a sliding barn door. A convenient half-bath is located directly across from the panty.
Master En Suite
Tucked behind the kitchen is the owner’s bedroom suite. It features ample space and abundant natural light from its four windows, which look into the back yard. The floorplan offers two great options for the owner’s bath. Both feature a dressing area, double sinks, zero-entry shower and an enclosed toilet area, but you can truly make the master bath your own by selecting a standalone tub or his- and-her closets.
At the other end of the home are two more bedrooms and a second full bath with a walk-in shower. This configuration, with the bedrooms at separate ends of the home, gives the owner a little privacy and distance from other family members or guests.
Outdoor and Bonus Spaces
One of the reasons people love living in the Carolinas is the region’s moderate, four-season climate. That’s why we designed the Pointe Harbor Canted with a generous-sized screened porch. It’s the perfect place to enjoy your morning coffee and large enough to accommodate multiple people for al fresco meals. Access to the porch is through double French doors off the living area.
Another “extra” living space in this floorplan is the lounge area above the garage. You can use this space in so many ways – as a kids’ area, office, exercise room, entertainment and game room, or an extra bedroom for guests. The home’s third full bath is located in this bonus space.

Ample Storage
An oversized two-car, carriage-style garage is a prominent feature of the Pointe Harbor Canted home. It is connected by a door to the home’s laundry area, making it convenient and easy to drop off clothes for cleaning after a busy day outdoors.
Standard Features in Every Hagood Home
Hagood Homes is known for going above and beyond the standard features we include in our homes. For 2021, our list of standard features has grown to include:
- Triple-pane windows for greater energy efficiency
- 8-foot-tall solid core doors
- Coastal trim package, including cove crown moldings and enlarged window headings
- Shiplap or wainscotting in foyer and dining room
- Zero-entry shower in the master bedroom
- Full overlay kitchen cabinets with soft-close doors and drawers
- Expanded options for cabinet stains and paint
- Quartz countertops in guest bathrooms
Interested in a Custom-Built Homes in North Carolina?
Since 1996, all our homes have been designed and built with quality and originality in mind. If you are looking for your dream home or planning to retire to the Carolinas, we’d love to assist in your homebuying journey. To learn more about our newest home design, the Pointe Harbor Canted, contact us by phone at 910-256-8284 or click here to contact us through our website.
Hampstead, NC Custom Waterfront Oasis - Hagood Homes
www.hagoodhomes.com
Find out more about the Weitzner Residence on South Gadwall Court, a custom home designed and built by Hagood Homes.