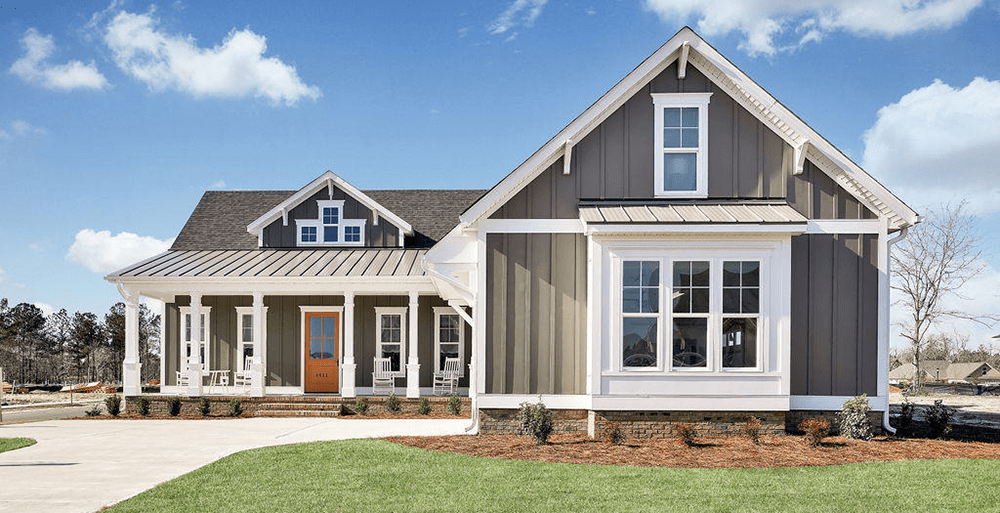
Given Hagood Homes’ long-standing reputation for high-quality homes, it’s no small feat to be dubbed the best-selling home plan.
Take a tour with sales agent Josh Adams as he walks you through one of our latest Cape Lookouts in The Bluffs on the Cape Fear.
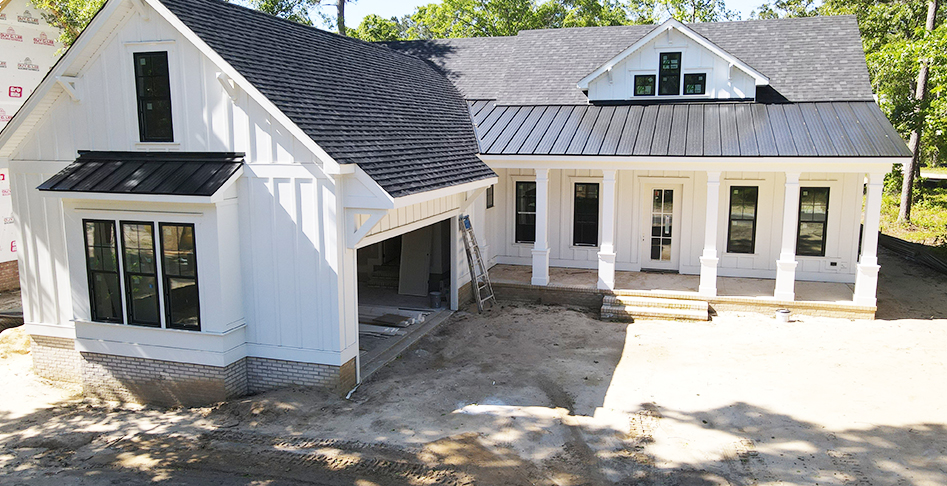
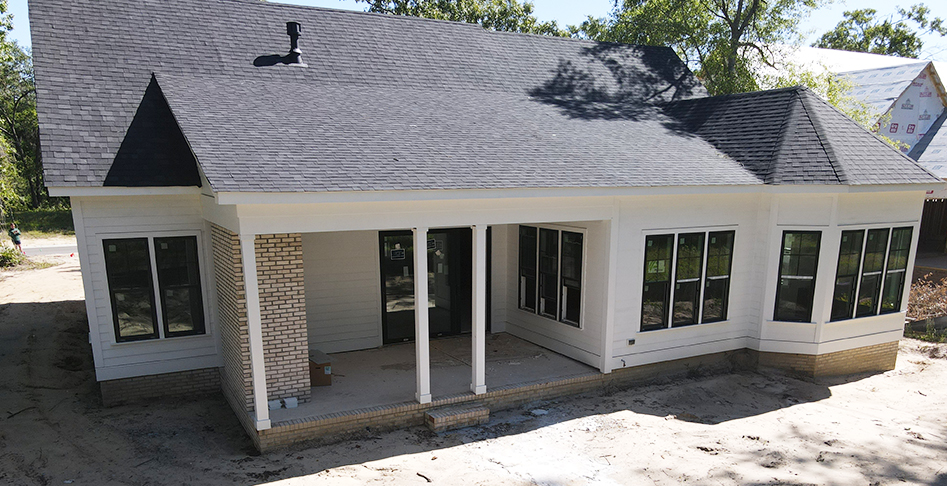
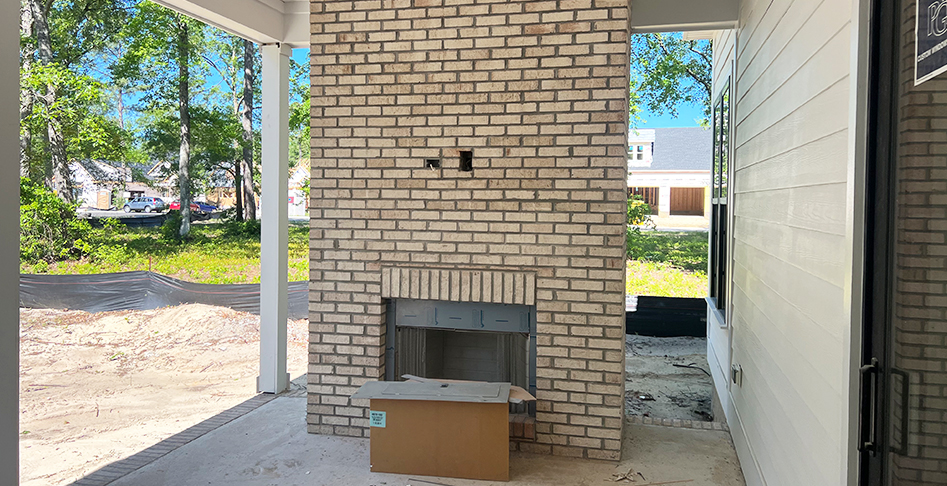
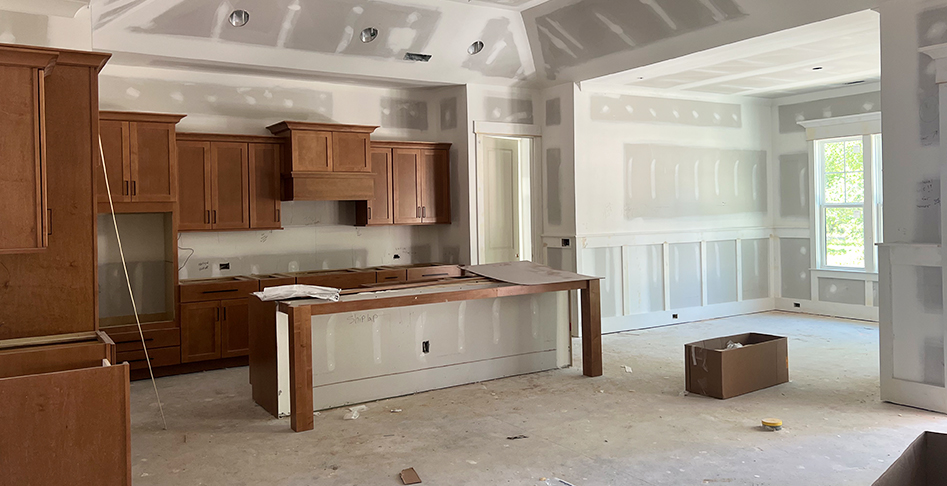
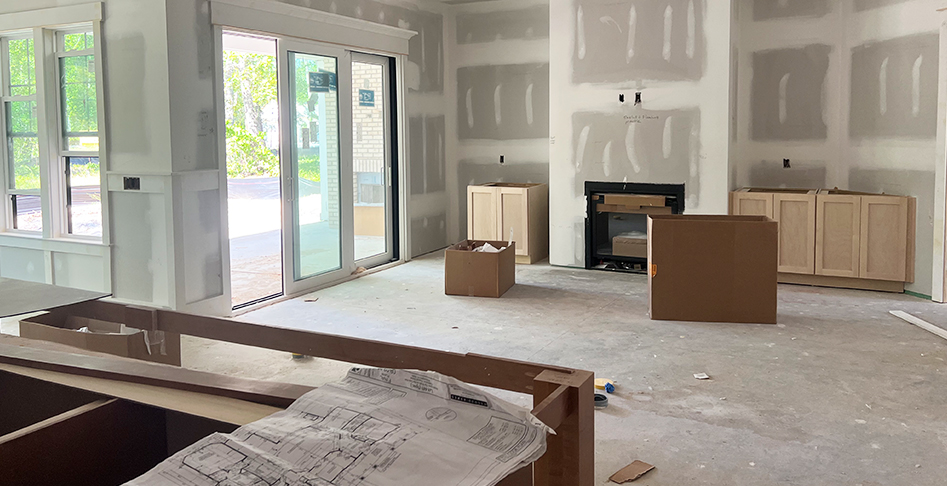
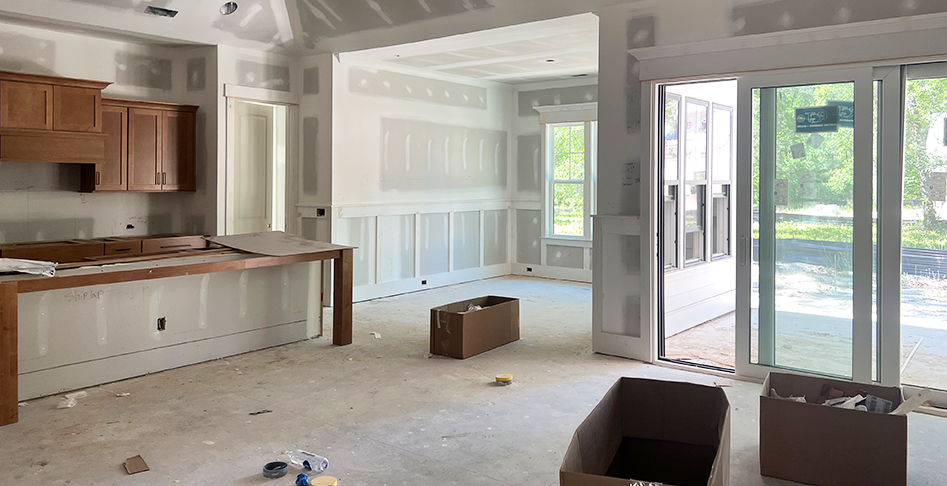
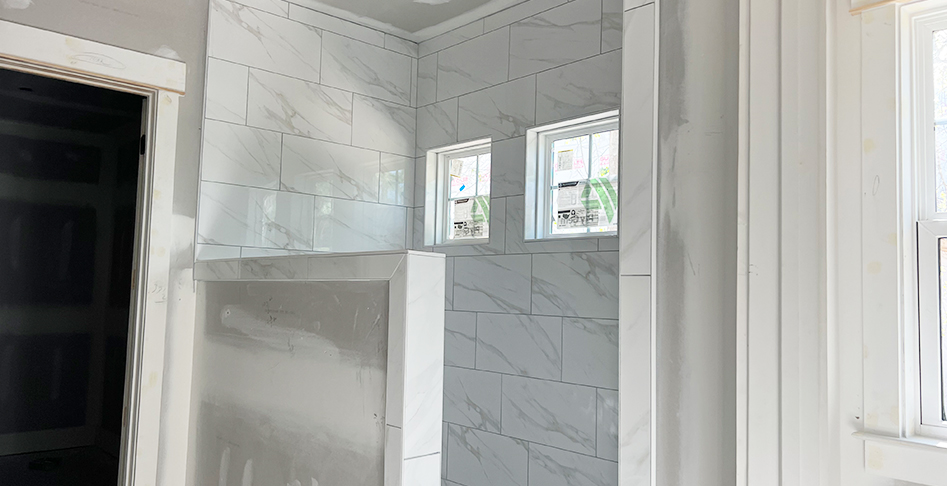
Interested in purchasing this Cape Lookout available with a Leaseback in The Bluffs community? Contact Josh Adams at (828) 638-6720.
Why is the Cape Lookout in such high demand? Here are just a few reasons.
Living Space for Today’s Lifestyles
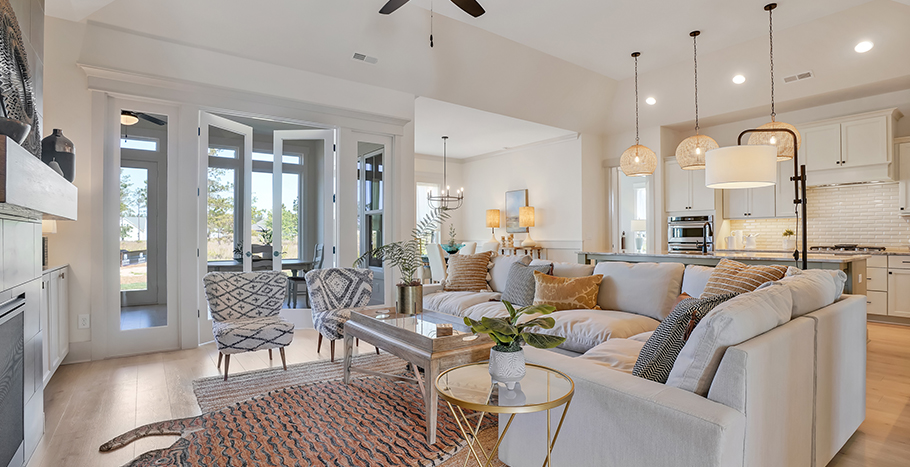
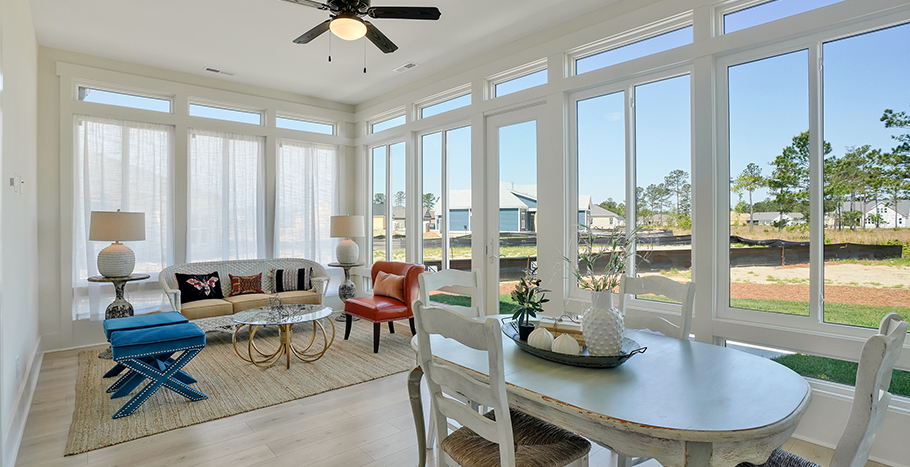
Open-concept living doesn’t get much better than this! With an integrated living room, kitchen, and dining area, the Cape Lookout’s open floor plan offers truly functional living spaces that fit today’s families. There’s plenty of space for enjoying meals with a 12-foot by 12-foot dining area and the kitchen’s oversized island. With no threshold, the great room seamlessly flows to the four seasons room, where walls of windows offer panoramic views of the outdoors.
Contemporary floor plans often include formal dining areas. But modern homeowners rarely host formal dinners. And so, the Cape Lookout transforms the typical formal dining space into a more usable office. This room is filled with sunlight from large windows and two sets of French doors, with Tech Wood oak floors offering warmth and a polished finish.
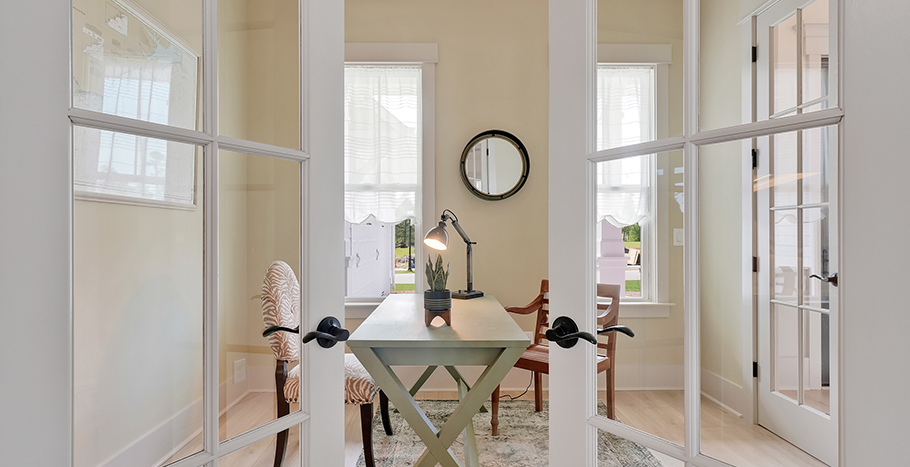
A Life Amid Exquisite Design
The Cape Lookout welcomes you with a large covered porch that embodies low-country design, while the floor’s optional crushed-shell finish adds a gorgeous coastal touch. Distinguished design elements run through the home, from common areas graced by striking five-inch plank wood flooring and oversized baseboards to ceilings with elegant crown molding and doors with flat-panel coastal trim. You’ll find quartz countertops throughout the home, with 16 paint colors and 11 stains to choose from for cabinetry.
The Primary Suite of Your Dreams
Relax in a bedroom retreat with over 200 square feet for spreading out, filled with natural light from a five-panel bay window, while raised 12-foot-high ceilings expand the sense of openness. Enjoy a walk-in closet with around 100 square feet, while the en suite has a double sink vanity with twin edge-lit Hollywood mirrors and a spacious zero-entry shower with top windows for natural light.
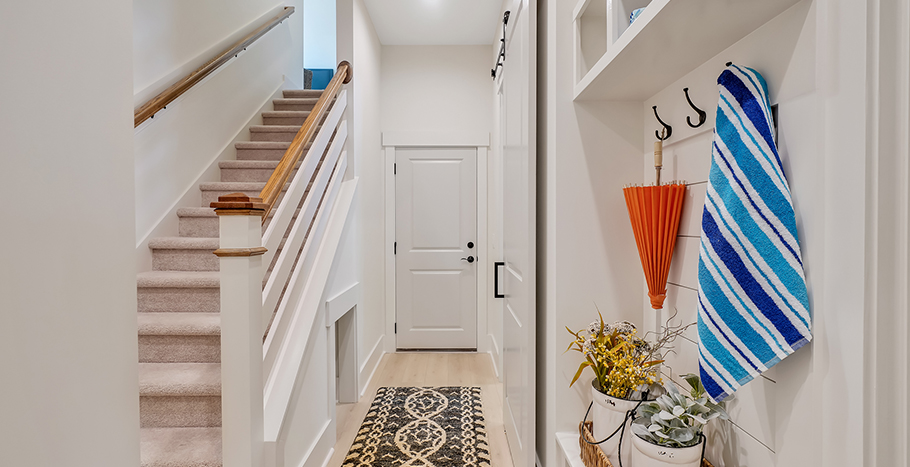
Room for Everything…and Then Some
Starting with the coat closet in the foyer, the Cape Lookout has storage space galore! Couldn’t your life use a drop zone? This catch-all space is perfect for stashing coats, bags, and similar on-the-go items. It’s located off an oversized two-car garage with an ample storage closet, a workbench cut-out, and room for a golf cart bay. And don’t you deserve a walk-in pantry? The Cape Lookout offers a wonderful one with motion-activated lights. For even more storage space, head up to the expansive attic with high ceilings — so no crouching!
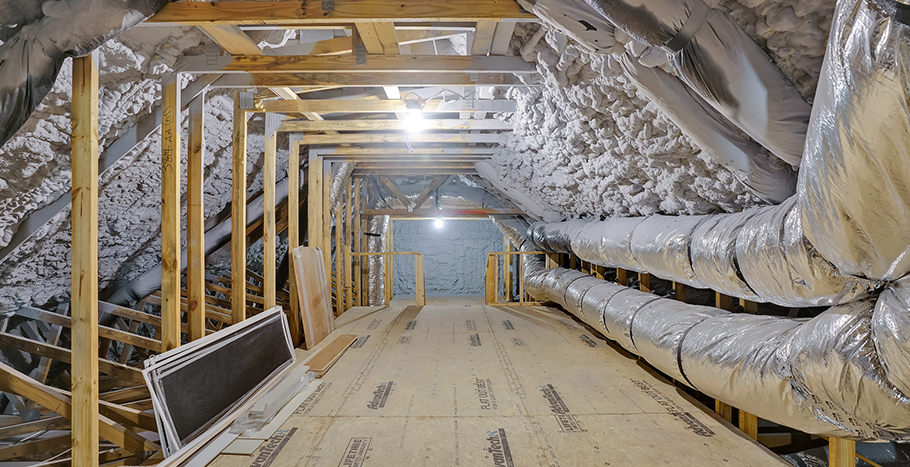
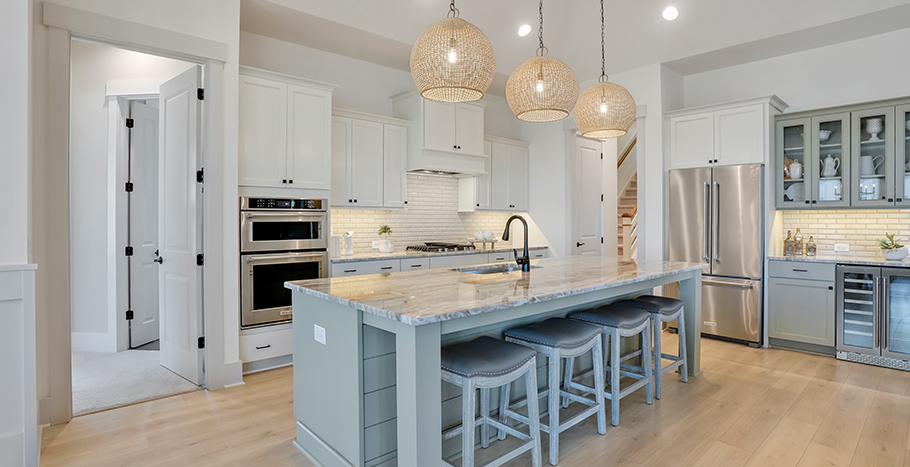
Constructed to Conserve Energy and Save Money
Encapsulated in spray foam insulation, the Cape Lookout is designed to lower energy use and keep utility bills down without sacrificing service. The eco-friendly construction extends to a Therma-Tru front door, triple-paned insulated windows, and a Trane HVAC system that divides the home into multiple climate zones, each controlled by its own thermostat. Plus premium, energy-efficient KitchenAid appliances, including a separate beverage cooler and double built-in ovens.
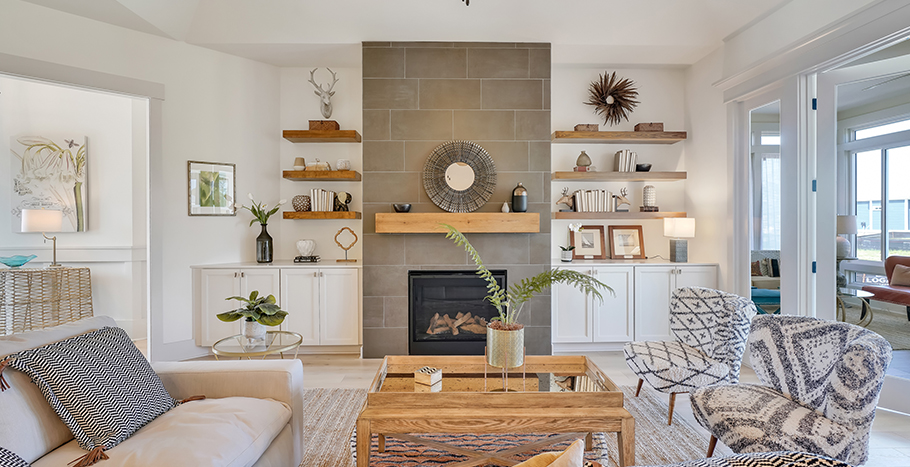
Can you imagine living in an amazing Cape Lookout? If so, contact a member of the Hagood team to build you dream home today!
Summer Living in Coastal NC – Hagood Homes in Summerhouse
www.hagoodhomes.com
Find out why homeowners love this Holly Ridge, NC neighborhood. Summerhouse has it all.Tour Our New Model Home – Hagood Homes in The Bluffs on the Cape Fear
www.hagoodhomes.com
Experience luxury living in Leland. We invite you to tour our open model home, the Harbour Town III, on Flint Rock Road.