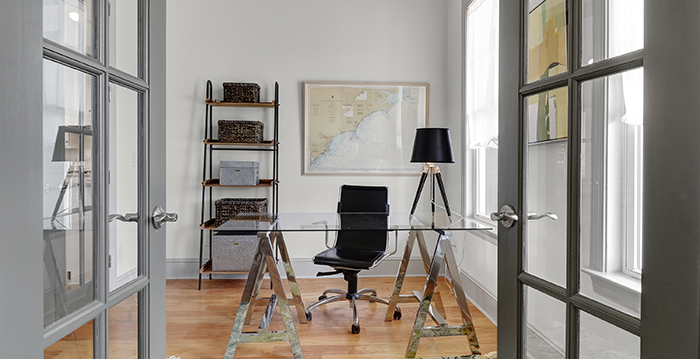
Our newest plan, the Cape Lookout, is getting a lot of attention and great feedback from homebuyers. This plan incorporates signature Hagood Homes features as well as several design enhancements that buyers are asking for today.
Main Floor Study
Check out Sales Manager Josh Adams’ virtual walk-through of the study in the Cape Lookout:
One of the main layout features that differentiates the Cape Lookout from other plans is the main floor study, which is just off the foyer. In other plans, this space has served as a formal dining room.
We received feedback from our clients that they rarely used the space for formal dining. The Carolina room off the kitchen and our large oversized islands provided plenty of space for enjoying meals. This customer-driven change enabled us to increase the size of the Carolina room so that it is now a 12-foot by12-foot dining area just off the kitchen toward the back of the home.
Utility Hallway
Check out Sales Manager Josh Adams’ virtual walk-through of the utility hallway in the Cape Lookout:
The utility hallway is probably not be the sexiest aspect of our homes. However, this area is where so many everyday activities take place. From laundry to food storage to answering nature’s call, the utility hallway in the Cape Lookout is designed to maximize efficiency and improve the flow of day-to-day tasks that occur in your home.
- Walk-In Pantry: The large walk-in pantry offers ample storage for food, dry goods and other miscellaneous items. Like other Hagood homes, the pantry features motion-activated lights.
- Powder Room: Not only is there a full guest bathroom on the main floor, but there is also a separate powder room for guests.
- Drop Zone: Our signature drop zone is a must-have in the Cape Lookout’s utility hallway. Clients love using this custom built-in for quick storage and to access on-the-go items such as handbags, coats and keys.
- Open Staircase: Based on client feedback we opted for an open staircase in the Cape Lookout’s utility hallway. The stairs lead to the upstairs retreat with full bathroom.
- Separate Laundry: Another feature buyers are asking for is a separate laundry, rather than a walk-through laundry area off the garage. This provides a little more privacy when you may have a few loads stacked up. With this feature, not every person using the garage exterior access has to go through the laundry area.
Interested in the Cape Lookout
Read more about the Cape Lookout in our blog Compass Pointe New Model Home: The Cape Lookout.
You can also check out the Cape Lookout plan page to see floorplans, a gallery and an interactive virtual tour.
To connect with an agent or schedule a virtual private tour of the Cape Lookout, please fill out the form below and an agent will be in touch soon.
Summer Living in Coastal NC – Hagood Homes in Summerhouse
www.hagoodhomes.com
Find out why homeowners love this Holly Ridge, NC neighborhood. Summerhouse has it all.Tour Our New Model Home – Hagood Homes in The Bluffs on the Cape Fear
www.hagoodhomes.com
Experience luxury living in Leland. We invite you to tour our open model home, the Harbour Town III, on Flint Rock Road.