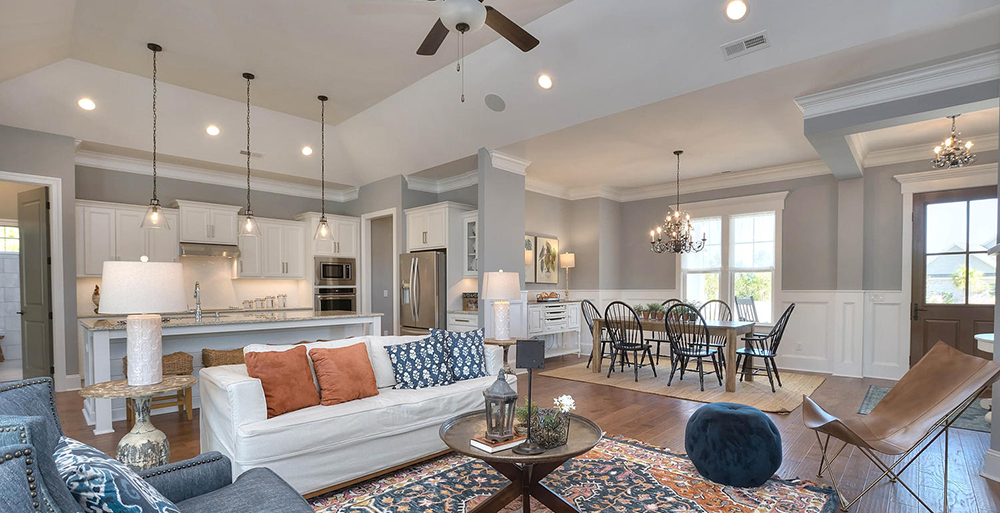
At Hagood Homes we believe that our homes shape the communities in which we live, that they are the centerpieces of our lives, and that there is nothing more personal than one’s home. Our homes are where our most cherished memories are made. We put lots of time, effort and passion in each home we design and build. Our homes live better through our efficient and effective use of space, focus on energy efficiency, and timeless coastal designs. We strive to be innovative in our designs and to incorporate current trends in ways that are lasting and timeliness.
Hagood Homes’ focus is to create superior living environments for our customers with care and integrity. We call it Live Better Design. Whether it be a custom design or a neighborhood plan, Hagood Homes creates our designs in-house so that we are a part of the process from the start. Homeowners benefit from our constant attention to details, such as the lifestyle features we include in our homes to provide greater value for their investment.
Included Features that Distinguish a Hagood Home:
- 10-foot ceilings
- 8-foot doors off the main living area
- 6-foot windows (individual with double-stud pockets and argon-gas filled for additional energy savings); Hagood homes also have 20 percent more windows than other builders’ homes
- LED under-cabinet lighting in kitchen
- Decora paddle switches
- 12′ to 16′ foot diameter patio
- Built-in cabinetry in great room
- Solid wood shelves and motion lighting in the pantry
- Bonus room with full bath
- A walk-in attic with full-size door area for storage
- Screened porches
- Finished oversized garage with epoxy painted floors
- 18-foot by 8-foot-tall oversized garage door
- Heavy frameless glass master shower door
- Lighted LED mirrors in master bathroom
- Custom landscape plan created by a landscape architect; landscaping includes irrigation and rain sensor
- Crushed-shell finish on front and rear porches
- Brick foundation around entire house
- 5-inch-wide hardwood flooring in all common areas
- Three colors (walls), ceiling (white), trim (white) and doors (any color)
- Double-switched ceiling fan with light kits in all bedrooms, great room, lounge and rear porch
- Two floor outlets in great room
- Soft-close, dovetail, full-extension cabinets
- 42-inch fireplace (versus 36 inches in other builders’ homes)
- Gutters with downspouts
- HERO certification through Duke Energy Progress (utility provider)
- EcoSelect certification through Southern Energy Management (third-party home inspection that verifies energy-conscious building practices and Home Energy Rating System score)
- Spray-foam insulation in attic and walls to reduce energy costs by 40 percent (The temperatures in the attics in our homes averages 5 degrees warmer than other rooms; in many homes, the difference is closer to 130 degrees)
- Trane XR 15 heat pump with a SEER rating of up to 16 and fresh air intake
Building Coastal NC Luxury Homes
We incorporate talented experts, including kitchen designers, landscape architects, low-voltage consultants, electricians and closet designers, all of whom provide a wealth of knowledge and insight. Additionally, our clients can choose from a wealth of high-quality items that are included in the base price of our homes. Our three-day plan review and selection process is significantly less stressful than picking out all fixtures, finishes and colors for a home in a single day.
As a coastal NC luxury homes builder, we design and construct homes throughout the coastal Carolinas, including Hilton Head, S.C. and Wilmington, N.C. We have a reputation for constructing highly livable, quality homes. Contact us today to discover the possibilities!
Summer Living in Coastal NC – Hagood Homes in Summerhouse
www.hagoodhomes.com
Find out why homeowners love this Holly Ridge, NC neighborhood. Summerhouse has it all.Tour Our New Model Home – Hagood Homes in The Bluffs on the Cape Fear
www.hagoodhomes.com
Experience luxury living in Leland. We invite you to tour our open model home, the Harbour Town III, on Flint Rock Road.