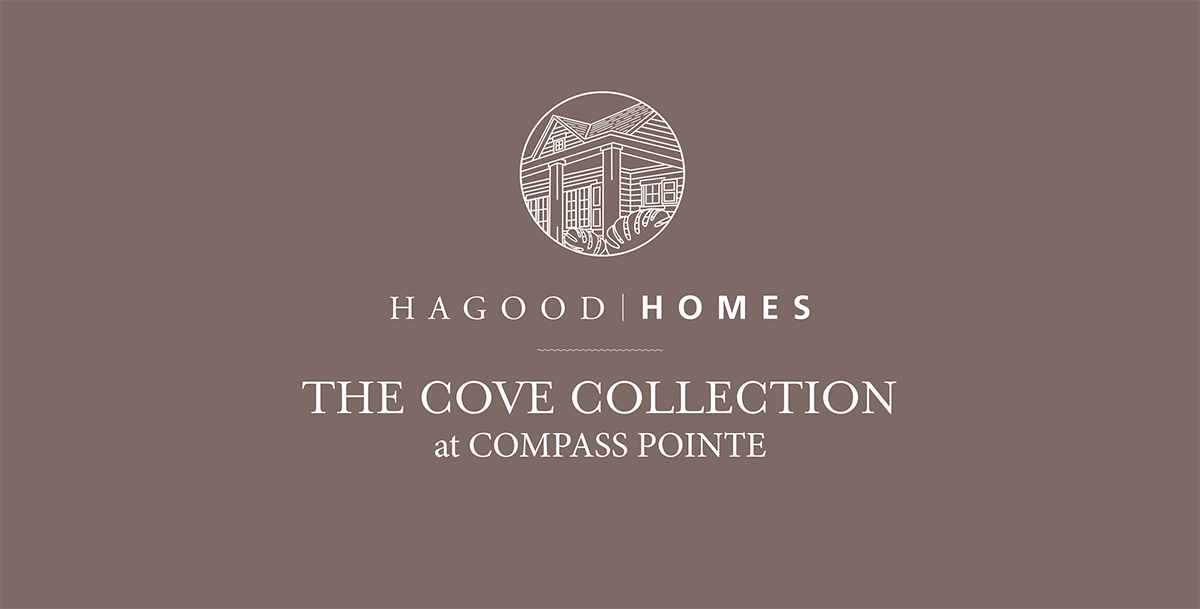
We’re excited to announce the Cove Collection coming to Compass Pointe. Our new collection has been such a success with our Catherine’s Cove community in Ogden that we are expanding it to Compass Pointe! These homes starting in the mid $300,000s are true to Hagood’s timeless coastal design, which melds classic low-country style and contemporary features for excellent livability and curb appeal.
Superior Features Come Standard
Buyers can expect these features standard in any of the Cove Collection homes:
- Airy, open floor plan with tons of natural light
- Spray foam insulation, ecoSelect™ and High Efficiency Residential Option (HERO) certified
- Hardwood floors in all common areas
- 8-foot tall doorways in common areas and 6-foot tall windows
- Spacious front porch and screened back porch
- Master suite with oversized tiled zero–entry shower
- Chef’s kitchen: granite countertops, tile backsplash soft-close of cabinets and large pantry
- Oversized two-car garage
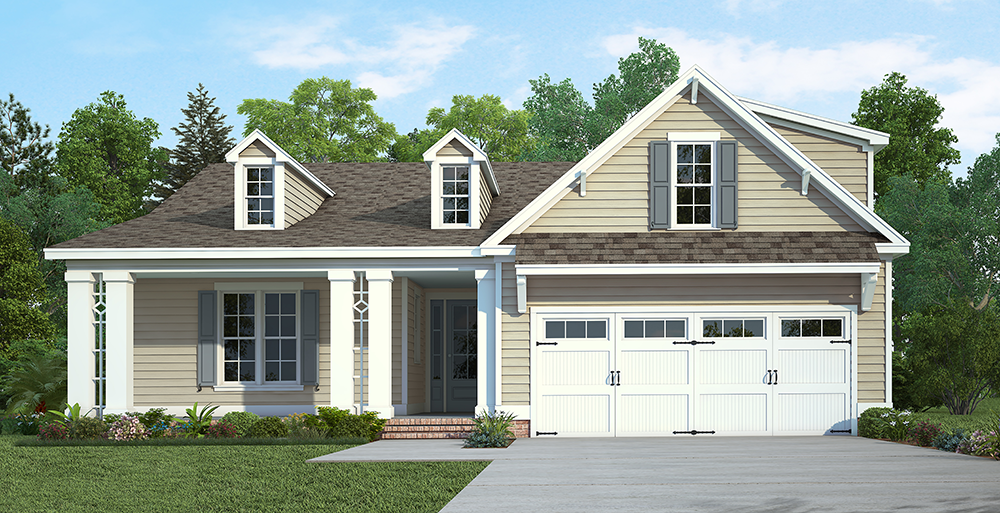
Fort Fisher Cove
The most popular plan in the Cove Collection is sure to be a hit in Compass Pointe! We are excited to announce that we will be building this home as an upcoming spec home, which was a 2019 Parade of Homes winner. As you approach the Fort Fisher Cove, you are drawn to the large rocking chair front porch, and the character of our 8-foot-high front door. This split bedroom plan offers all three bedrooms on the main living area, with two multiuse rooms and a full bath over the garage. The living area is extremely spacious and has four sliding doors looking over the wooded back yard.
Our winning design package offers crown molding, shiplap trim in the foyer, 7-foot baseboards, pediments over select windows and doors, built-in cabinets by the fireplace and a custom drop zone. The staggered crowned cabinets and oversized granite island in the kitchen, shiplap trim on the bar, and fireplace will have your guests talking.
Download the Fort Fisher Cove I Cutsheet
Download the Fort Fisher Cove II Cutsheet
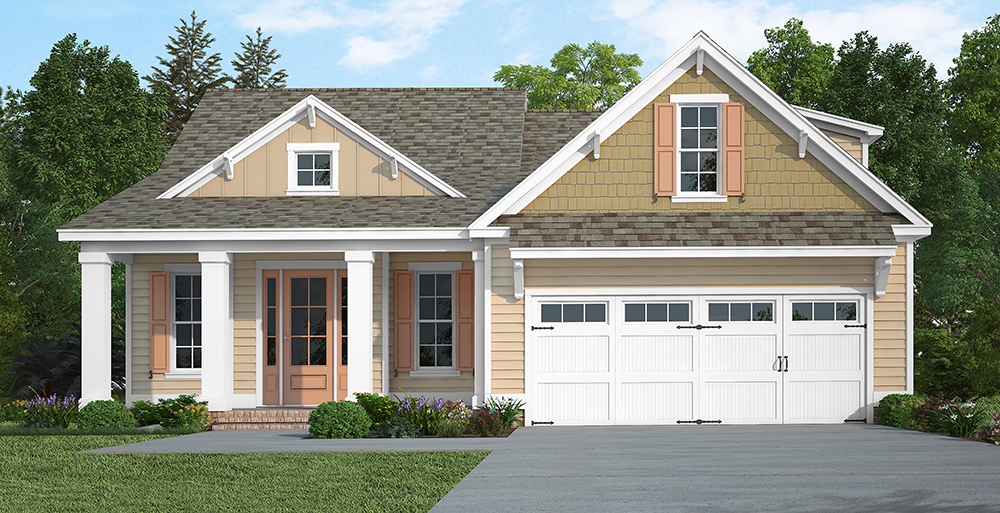
Islander Cove
The Islander Cove is one of Troy Kenny’s masterpieces. This home has nearly 2,400 square feet of living space. It’s a plan that beautifully transitions from living to dining to outdoor living spaces. In addition, Troy thoughtfully separates daily task areas from entertaining spaces. For example, the “utility hallway” off the kitchen includes an oversized pantry, luxuriously-sized signature drop zone, coat closet, laundry room and access to the oversized two-car garage. This space is designed for convenience and offers tremendous value for all…the large family that needs a long drop zone with hooks and cubbies, the chef who needs extra storage space and easy access to bring groceries inside, or the couple who loves to entertain but keep the party space sparkling clean!
Another highlight that makes this plan special is the layout of the master suite. Five 6-foot windows adorn the master bedroom, providing abundant natural light. The master bath is a very similar layout to the 2019 Parade of Homes Gold Winning Plan, the Fort Fisher Cove, with its long double vanity with a window centered between lit mirrors and a tastefully sized master closet through the bath.
Unique to the Islander Cove is the 400+ square foot front room over the garage (FROG) layout. This space is creatively designed with a lounge, generously sized fourth bedroom, full bathroom and walk-in storage. Whether functioning as a casual living space or a resting place for out- of-town friends and family, this space and the Islander Cove are unforgettable!
Download the Islander Cove I Cutsheet
Download the Islander Cove II Cutsheet
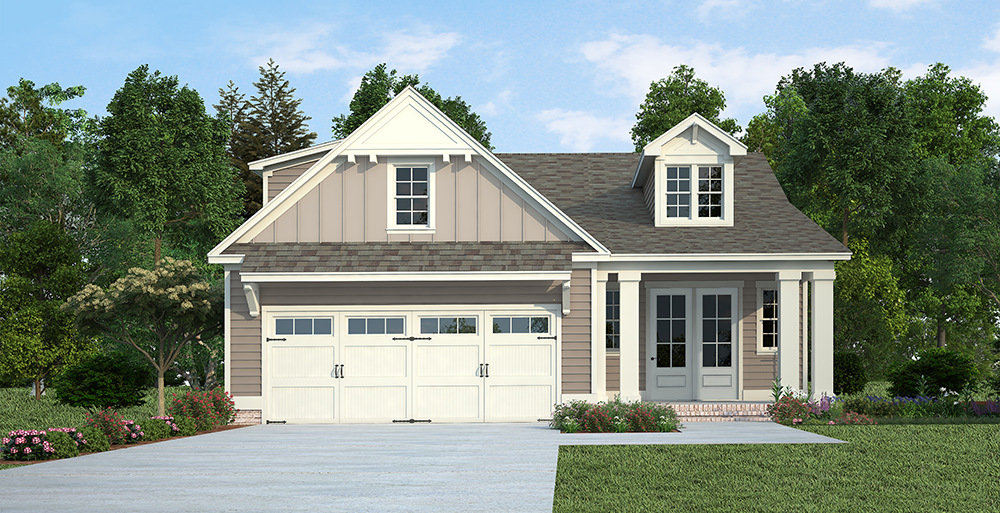
Heron Cove
With a width of 38 feet, this home is perfect for a narrow home site and could fit on a 48-foot homesite. It’s galley design optimizes space and makes the most out of every square inch. The Heron Cove has three bedrooms and 2.5 baths downstairs, with our signature drop zone located conveniently by the front entries. Above the garage is a flex space that can be used as a bonus room or converted into a guest suite. The full bath upstairs can make this space a true retreat for fiends and family staying overnight.
Download the Heron Cove I Cutsheet
Download the Heron Cove II Cutsheet
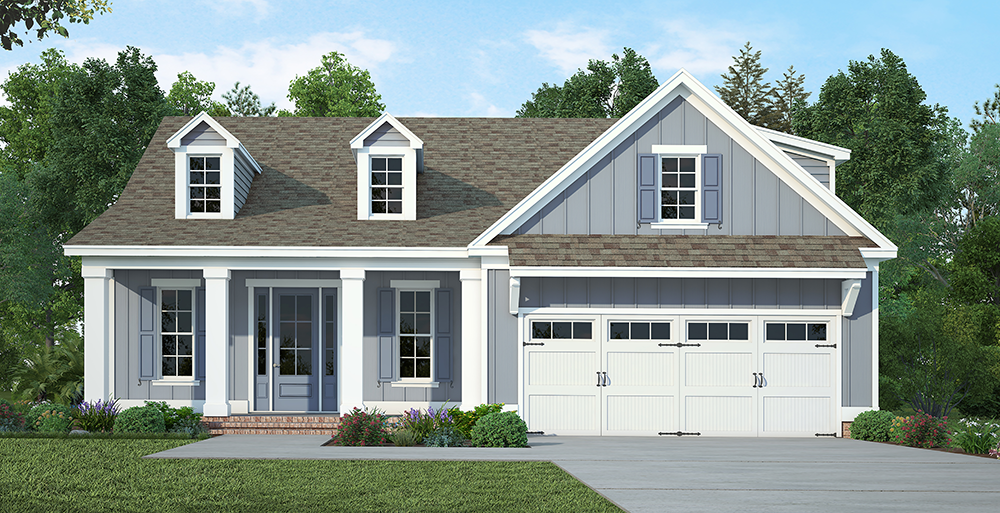
Pebble Cove
Troy Kenney, our 2019 Home Builder’s Hall of Fame recipient and owner of Hagood Homes, has a passion for creating and never stops designing. Buyers love her latest design and its large, welcoming front porch. With its open living area and kitchen overlooking the oversized screened back porch, this home is perfect for entertaining! It features three bedrooms on the main level (including the master) and a full bath, additional bedroom and walk-in storage upstairs!
Download the Pebble Cove I Cutsheet
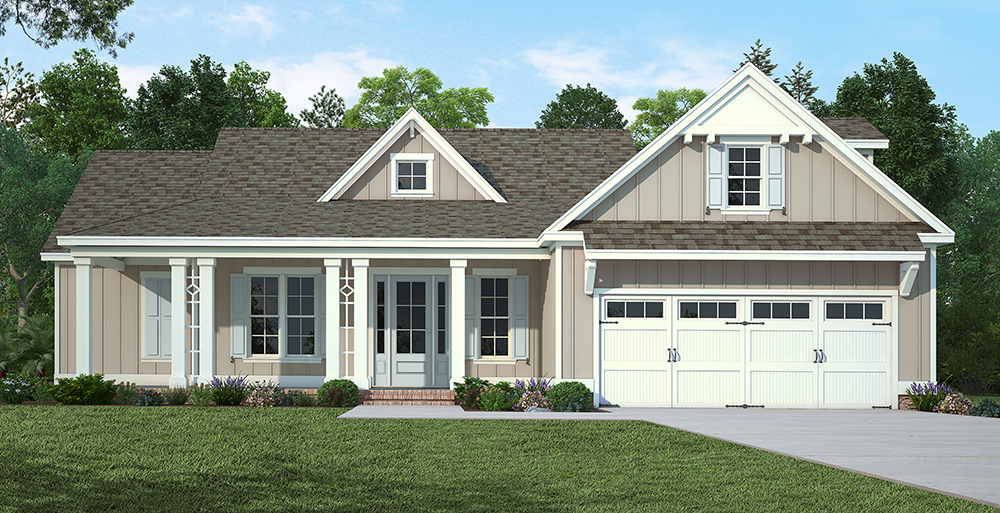
Woods Cove
The largest home in the Cove Collection, the Woods Cove features an L-shaped front porch and a large screened porch off the main living area. The plan features a split-bedroom design with the master suite on one side of the home and two bedrooms on the other. In addition to the three bedrooms on the main floor, the Woods Cove also features a study on the main level. In fact, this plan is the only one in the collection with a study on the main floor. A bonus room above the garage with a bathroom opens up more flex space for residents and guests.
Download the Woods Cove I Cutsheet
Download the Woods Cove II Cutsheet
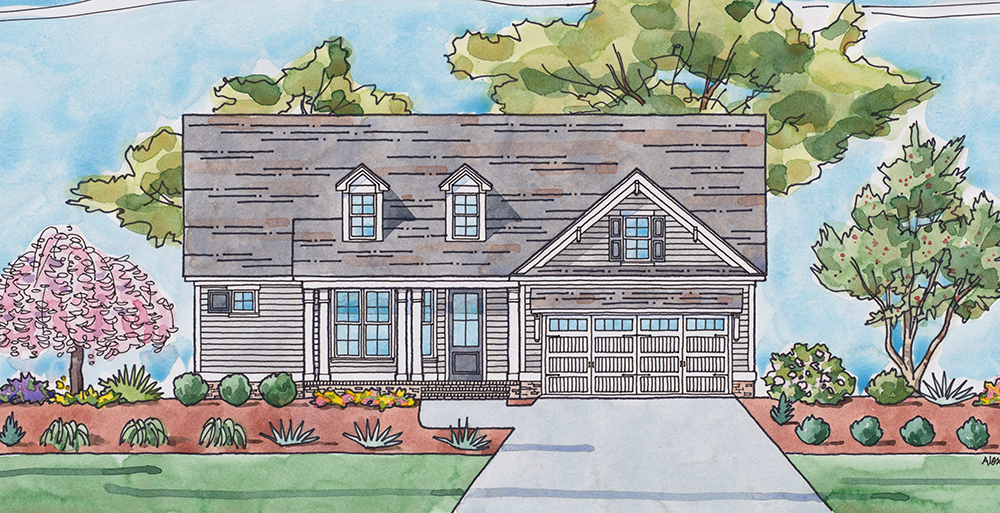
Baja Cove
Troy created this new plan with a smaller footprint. The coziest of our Cove Collection, Baja Cove is 2,062 square feet and has four bedrooms and three bathrooms. This home is perfect for a challenging homesite that other homes may not fit within. It allows more space for homeowners who want a larger backyard or a two-story home with the master suite on the first level. This floorplan features a spacious front porch, open living area and screened back porch, making it perfect for entertaining. The main level’s master suite includes a walk-in closet and oversized, zero-entry shower. A guest bedroom is also located on the main floor. The third and fourth bedrooms are upstairs, along with a lounge, full bath, and walk-in attic storage.
Download the Baja Cove Cutsheet
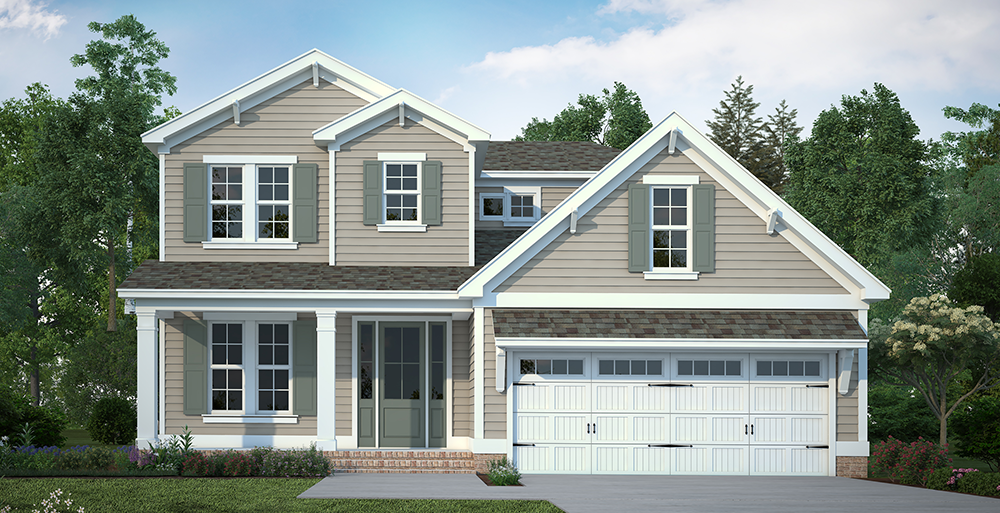
Crystal Cove
For a client who wants a private master suite, this home is perfect! The Crystal Cove is unique in that the master suite is the only bedroom downstairs, while two additional bedrooms and a bonus room are upstairs. The second story offers over 900 square feet of living space! Guests will enjoy the entire second floor to themselves while the owners have the entire main floor. Not to mention the large second story includes over 400 square feet of unfinished storage space.
Download the Crystal Cove Cutsheet
Leland, NC Homes for Sale
Our Leland, NC homes for sale are located in Compass Pointe. Every day is a getaway at Compass Pointe, where you can experience resort-style living on the North Carolina coast. Just minutes from historic downtown Wilmington, N.C., and area beaches, this private, gated community is the perfect place for your dream home. Best of all, you will enjoy a relaxed lifestyle with an array of dining and entertainment options. We invite you to learn more about more Compass Pointe and our new Cove Collection. Fill out the form below to contact our Compass Pointe agent to learn more about these Leland, N.C., homes for sale.
Summer Living in Coastal NC – Hagood Homes in Summerhouse
www.hagoodhomes.com
Find out why homeowners love this Holly Ridge, NC neighborhood. Summerhouse has it all.Tour Our New Model Home – Hagood Homes in The Bluffs on the Cape Fear
www.hagoodhomes.com
Experience luxury living in Leland. We invite you to tour our open model home, the Harbour Town III, on Flint Rock Road.