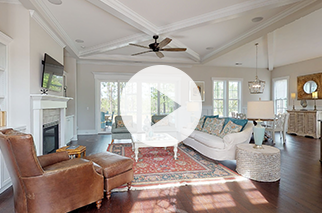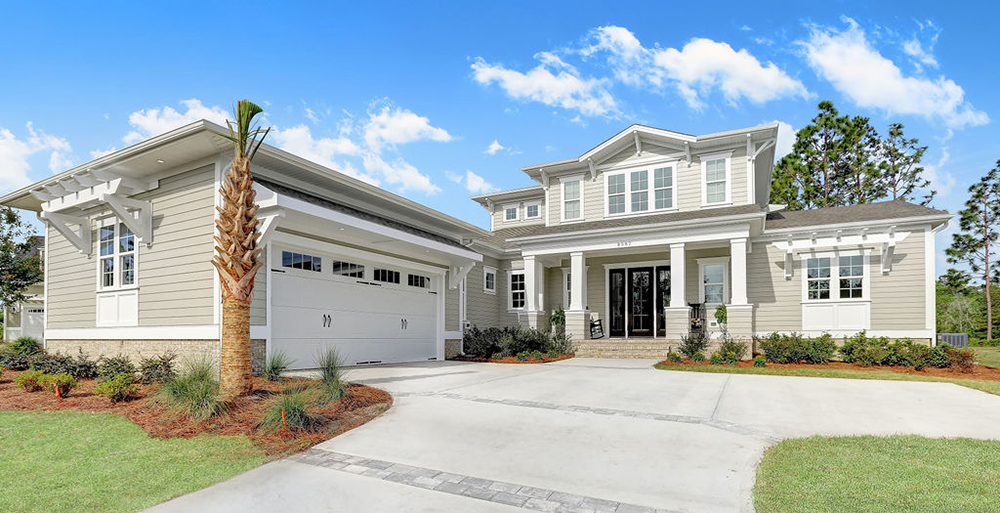
Classic coastal style with an expansive, open feel define the Harbour Town II home plan. Custom millwork, cathedral beam ceilings and its seamless integration with outdoor living spaces are some of the hallmarks of the Harbour Town II. Our premiere model of this plan is featured in Compass Pointe in Leland, N.C. This custom built North Carolina home was featured in both the Cape Fear and Brunswick County Parade of Homes in 2019. We’re proud to say that it won the Gold Award for Detached Homes 594,000 – 624,000 square feet in 2019. Plus, the master bathroom earned Best Feature Judges Choice Awards in both Parade of Homes events. Read on to see what earned these accolades for Harbour Town II.
A Warm Coastal Greetings
An oversized two-car, carriage-style garage and large covered front porch are prominent features that catch the eye of visitors. A unique feature to the Harbor Town II is the custom arbors that adorn several first-floor windows.
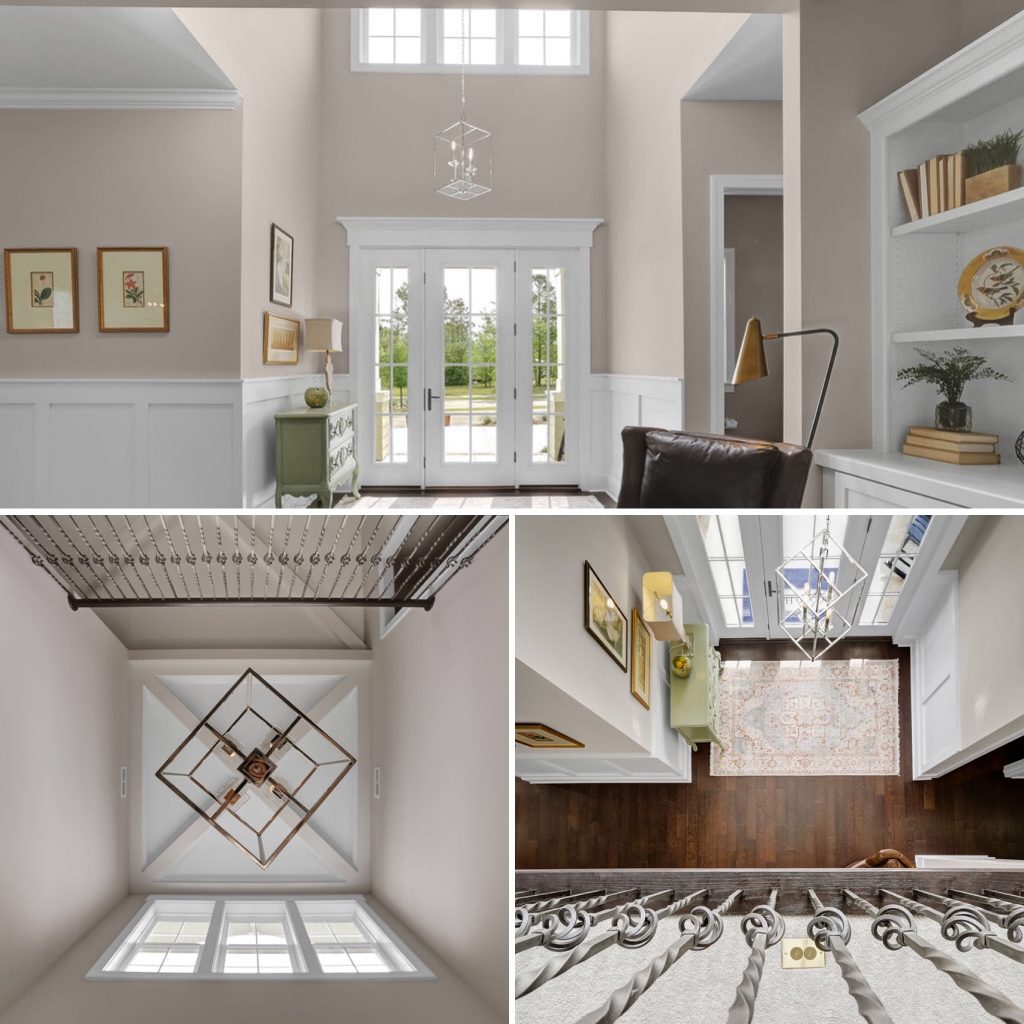
Details Up, Down and All Around
Attention to detail and refined interior appointments are abundant in every direction. As you enter the front door, you are greeted by an open two-story foyer. Natural light streams onto the foyer’s rich hardwoods from the front door and three picture frame windows above it. Coffered, vaulted ceilings, wainscoting and crown molding are all premium features that come standard in the Harbour Town II. As you look up at the iron spindles on the second floor railings, you’ll also see a beautiful pendant light and custom ceiling millwork that give the home a refined elegance.
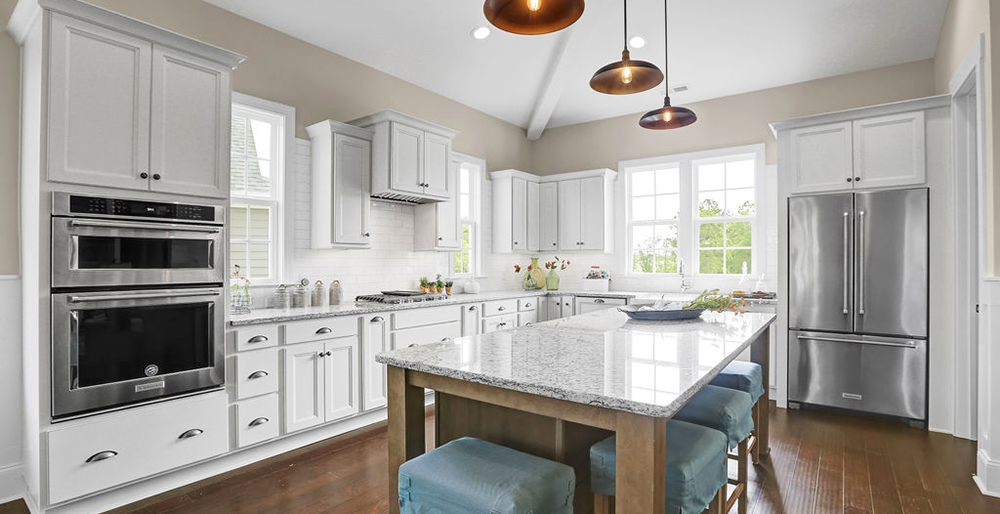
A Kitchen Design for Gathering Around
The open floorplan of the Harbour Town II is designed to bring families together. There is no better place than the kitchen to gather for home-cooked foods and meaningful conversation. The oversized island with its granite countertop can be used as a space to prepare meals, dine with others, spread out a buffet, or enjoy a snack. Chefs and entertainers will love all of the storage space that the custom cabinetry provides. The cabinets also feature soft-close drawers and doors, as well as under-mount lighting. The kitchen’s built-in double oven, gas stove top and extra-large French-door refrigerator give you the flexibility to scale your cooking up or down as needed.
Master En Suite
One of the best features of the Harbour Town II master bedroom is its large bay window and cozy reading nook. But one of the most-prized rooms in the home is the master bath. It features all of today’s must-haves, including raised vanities; matte, cultured marble countertops; lighted mirrors; an oversized master closet; and a zero-entry, doorless, tiled shower with rain shower head.
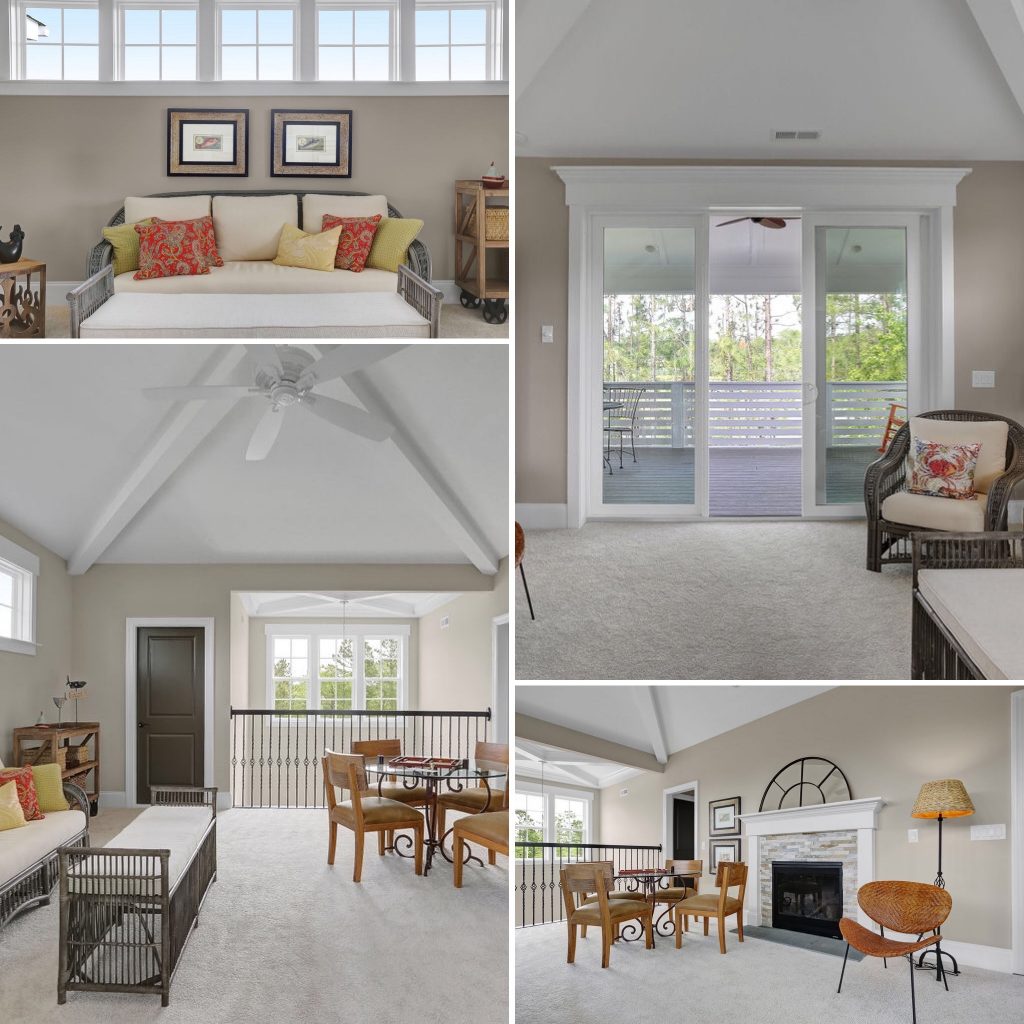
Retreat and Relax
The unique upstairs bonus room is a great space to get away, watch some TV or warm yourself by the fire. Yes, there is a second fireplace in the bonus room! It’s large enough to host overnight guests or a few friends for a game of cards. The open interior balcony to the foyer below doesn’t cut off the space from the rest of the home, yet still provides privacy. Your guests will love the upstairs outdoor balcony too!
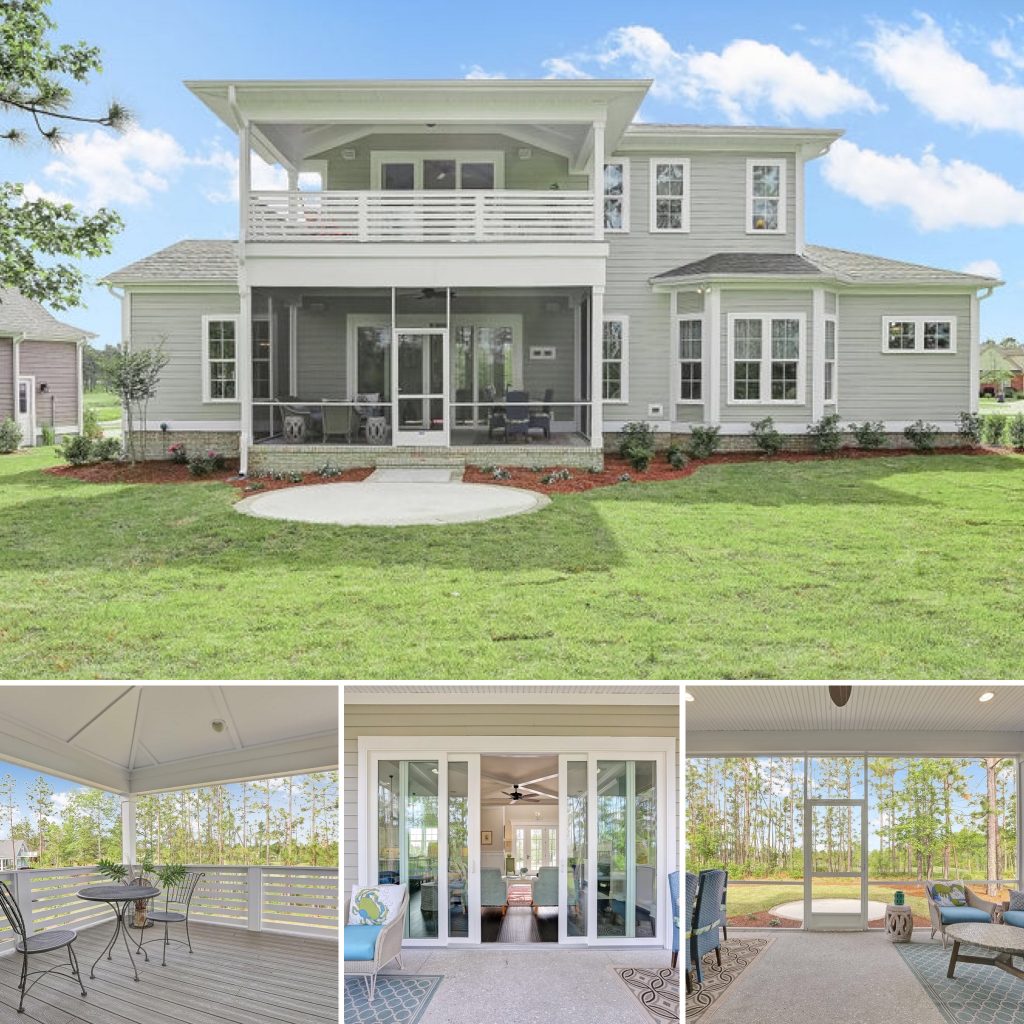
Bring the Outdoors In
Living in the coastal Carolinas means that you get to enjoy sea breezes and beautiful, balmy weather year-round. One of the great features of the Harbour Town II design is that it makes use of every opportunity to integrate outdoor and indoor living spaces. In addition to the large covered front porch, there are two more covered areas around back. Off the second floor bonus room is a large covered deck, perfect for sipping a glass of wine as you watch the sunset. Off the kitchen and dining area on the first floor is a covered, screened-in porch. This area is perfect for dinning as it keeps out bugs that may be attracted by food. It’s also large enough for a dining table and sitting area. There is even a hardscape off the lower porch that is perfect for grilling or catching a few rays during the summer months.
Interested in a Custom Built Homes in North Carolina?
The Harbour Town II is located at 8567 Robins Walker Place in Leland, N.C. It is currently available for touring. Check out its floorplan and view more photos by clicking the link below or contact our Compass Pointe agent to learn more about this North Carolina custom built home.
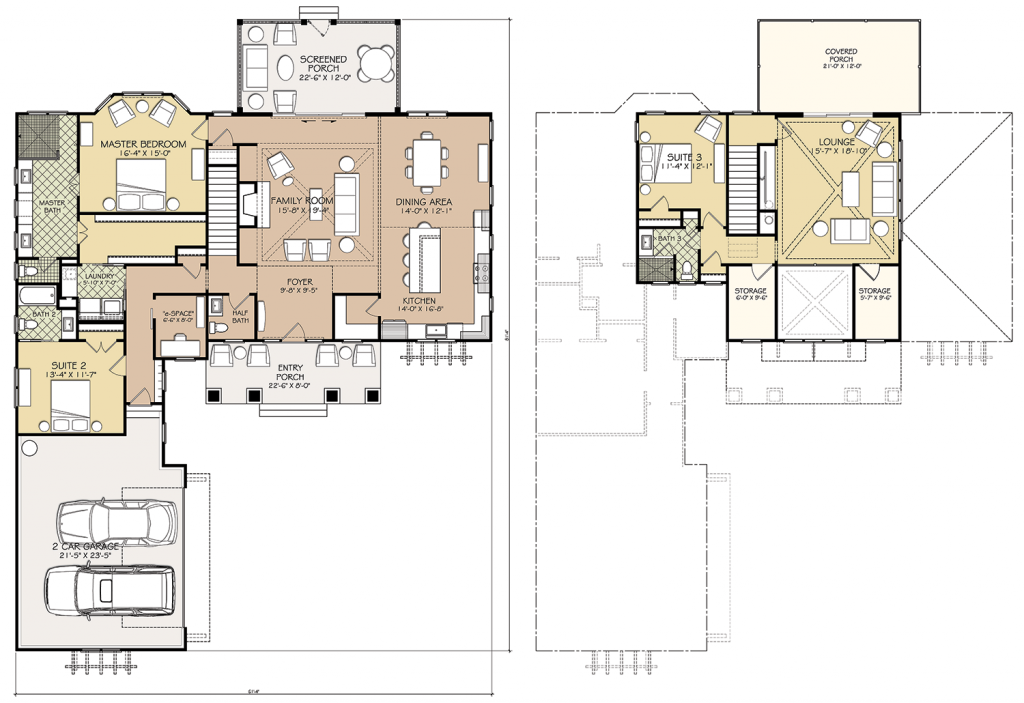
Summer Living in Coastal NC – Hagood Homes in Summerhouse
www.hagoodhomes.com
Find out why homeowners love this Holly Ridge, NC neighborhood. Summerhouse has it all.Tour Our New Model Home – Hagood Homes in The Bluffs on the Cape Fear
www.hagoodhomes.com
Experience luxury living in Leland. We invite you to tour our open model home, the Harbour Town III, on Flint Rock Road.