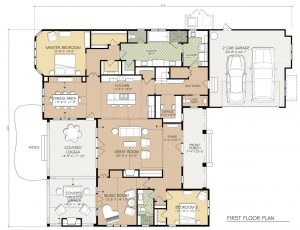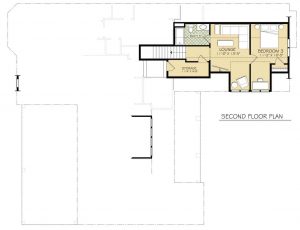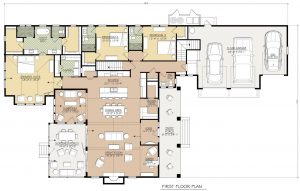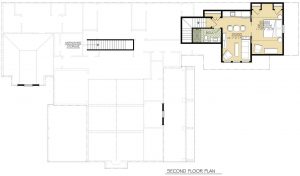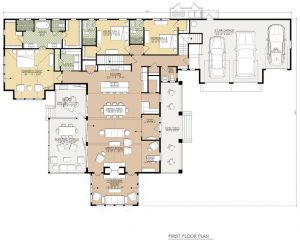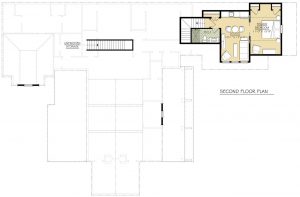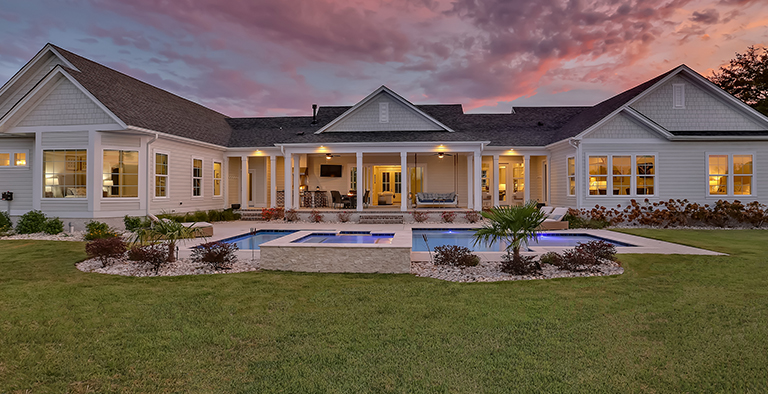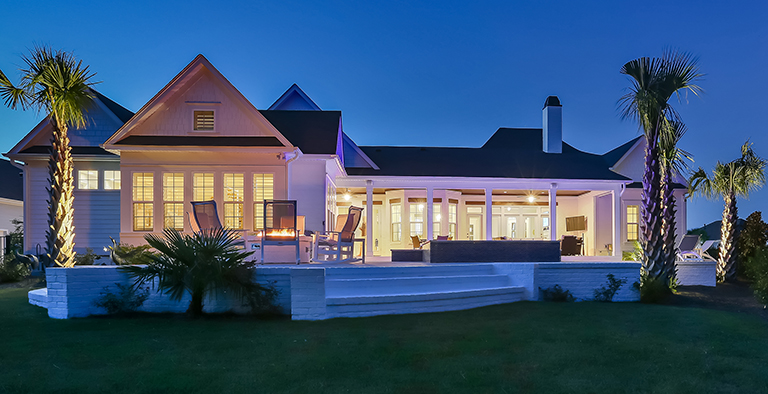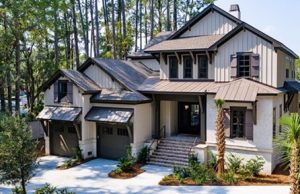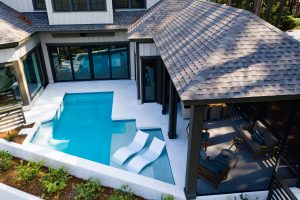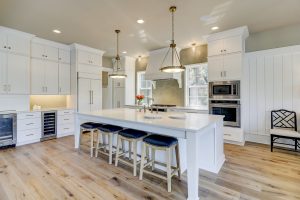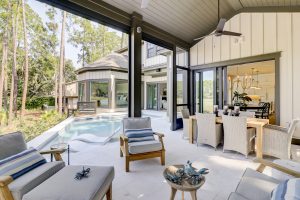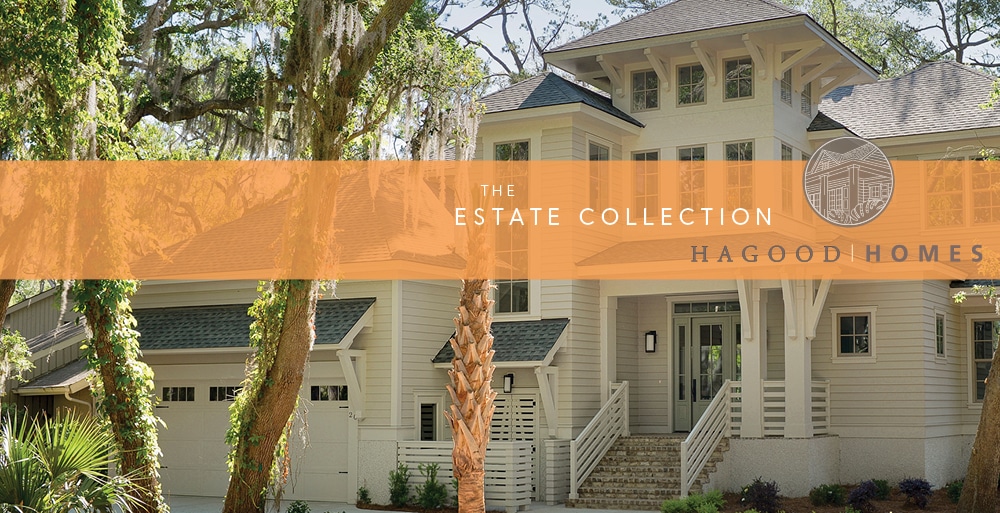
Introducing our Estate Collection! Designed for Timber Ridge Estates, a group of exclusive, private lots located in beautiful Compass Pointe. This neighborhood features less than 30 estate sites with elevation changes that are rare to the coastal plains and offer breathtaking views of Compass Pointe’s signature golf hole.
We are proud to be Timber Ridge Estates’ premiere builder with three brand new floorplans designed exclusively for this one-of-a-kind boutique neighborhood in coastal North Carolina.
The Pamlico Sound, Albemarle Sound I, and Albemarle Sound II plans embody Hagood’s signature coastal Carolina design. Common features include large front porches, separate rooflines, functional dormers that allow a ton of natural light, and modern two or three-car garages.
The Plans
The Pamlico Sound features a total of 3,040 heated square footage with 3 bedrooms, 3.5 baths, a bonus room, and a two-car garage. It’s 64′ wide and 81′ deep.
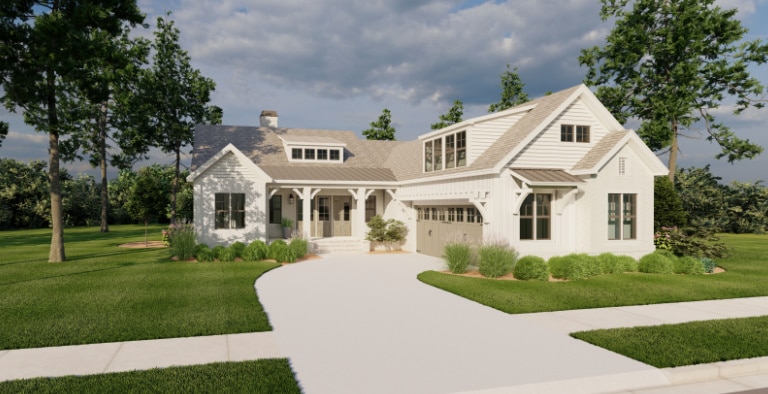
The Albemarle Sound I features a total of 3,339 heated square footage with 4 bedrooms, 4.5 baths, a bonus room, and a three-car garage. It’s 57′-2″ wide and 106′ 3″ deep.
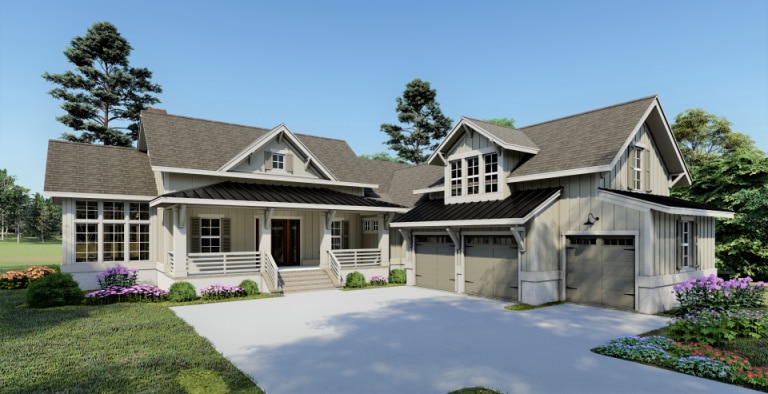
The Albemarle Sound II features a total of 3,388 heated square feet with 4 bedrooms, 4.5 baths, and a three-car garage. It’s 69’2” wide and 106’ 3” deep.

Coastal Charm & Timeless Curb Appeal
Known for our world-class customer service and flexibility, we can work with you to personalize any estate collection plan.
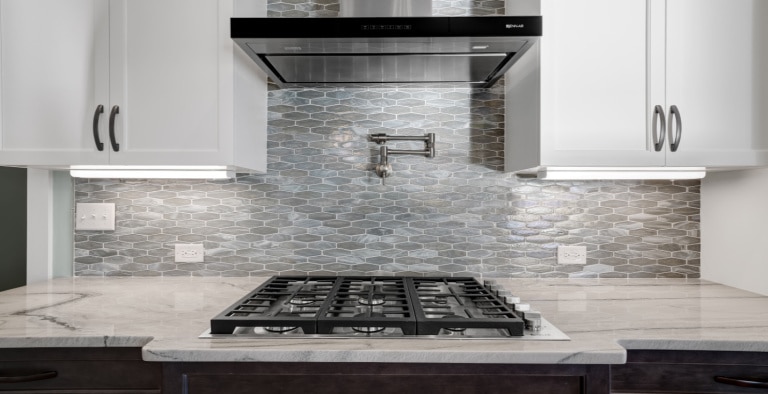
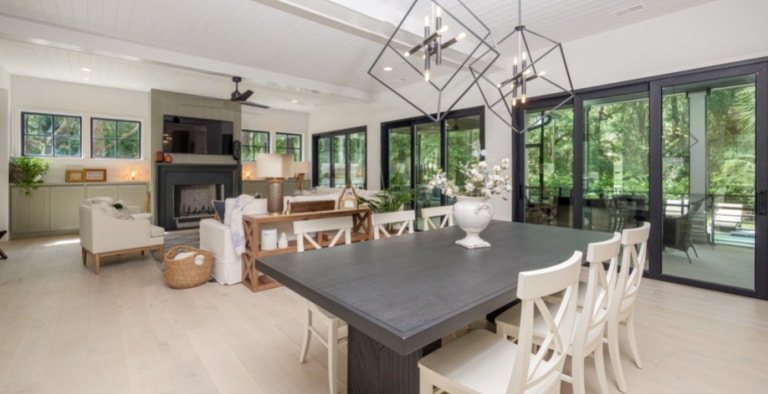
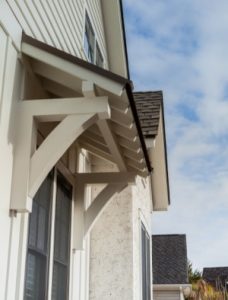
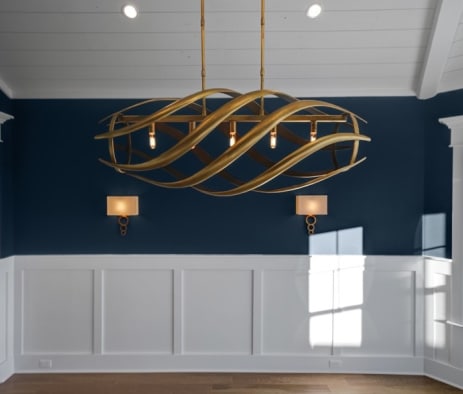
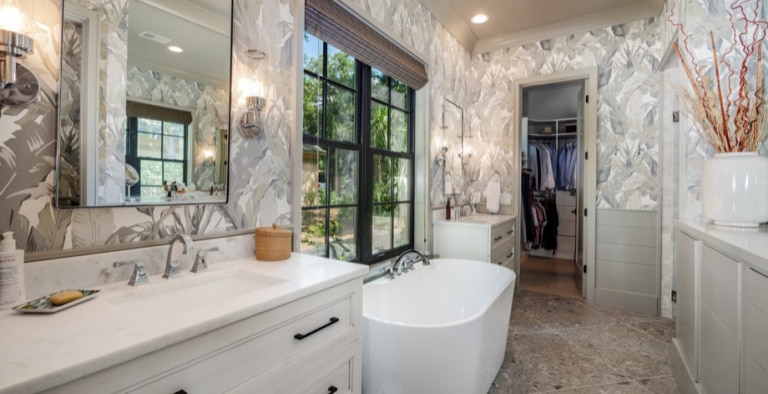
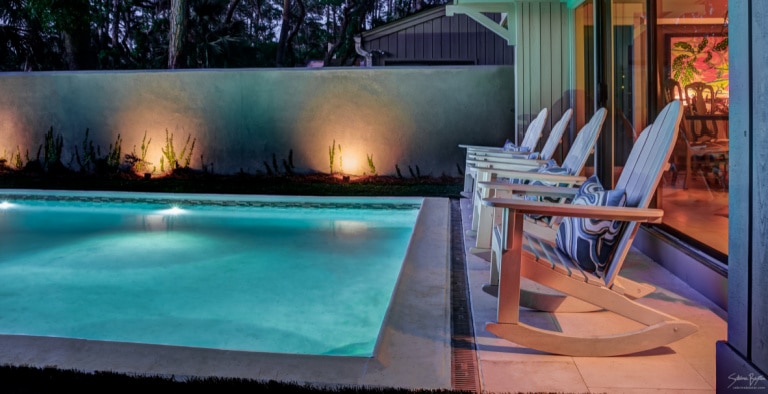
More Included Features
Our Estate Collection plans exude coastal charm and include a more robust set of included features:
- Tabby foundation with brick steps on front and rear porches and garage.
- James Hardie ceiling on front and rear porch.
- All solid core interior doors.
- Hardwood flooring in the master suite.
- $4,700 decorative lighting allowance.
- All baths: tile shower floor with curb (master zero entry), tile walls, with semi-frameless enclosure (frameless in master suite).
- Trane XV 18 SEER with 4 zones.
- $10,000 appliance allowance.
- $20,000 landscape allowance.
- Speckled epoxy paint on garage floor.
- $2,400 California Closet allowance in master suite, all others vented wood.
- HVAC Enclosure.
Take a look at a sample of our custom builds within the Estate Collection:
21 Stoney Creek
Montrose Lane
Freedman Residence
If you are looking for a one-of-a-kind home, click here to learn more about our custom design process and to view a photo gallery of recently completed custom-designed homes. You can also browse through our Estate Collection flip book below.
At Hagood Homes, we’re known for our quality, expert design, and above all, world-class customer service. Your vision is our mission. To learn more, contact a sales agent by completing the form below.
Summer Living in Coastal NC – Hagood Homes in Summerhouse
www.hagoodhomes.com
Find out why homeowners love this Holly Ridge, NC neighborhood. Summerhouse has it all.Tour Our New Model Home – Hagood Homes in The Bluffs on the Cape Fear
www.hagoodhomes.com
Experience luxury living in Leland. We invite you to tour our open model home, the Harbour Town III, on Flint Rock Road.