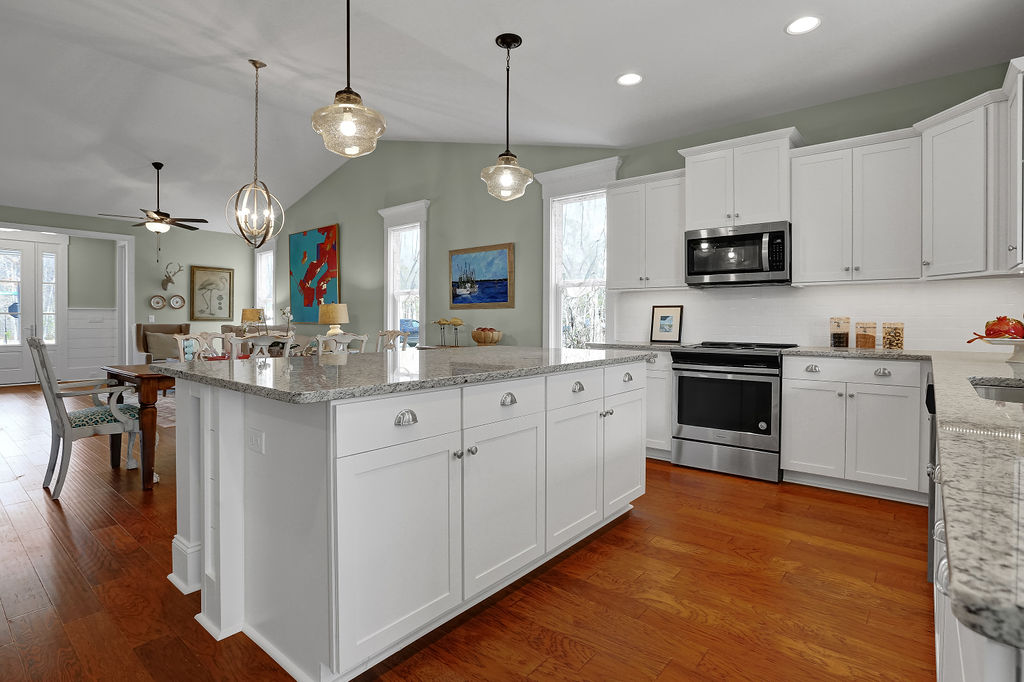
We pride ourselves on thoughtful design of each and every space in our homes. This strategy yields a home where the whole is truly greater than the sums of its parts. Every inch of a Hagood home is used, without a nook or cranny of space wasted.
Listen to Sales Manager Hannah Tew explain about the efficient use of space in our homes.
Here are just a few of the ways that we are maximizing space in our homes :
- Open floorplan of common areas, including kitchen living and dining areas
- Eliminate unnecessary walls and halls to maximize space
- Strategically located and designed drop zone in every home
- Custom pantry shelving maximizes space for storage
- Custom kitchen cabinetry that provides ample space for cookware
- Built-out attics that provide maximum use of second-story space and easy access to storage
You can learn more about these aspects of our efficient use of space in our blog article Maximizing Space to Maximize Your Life.
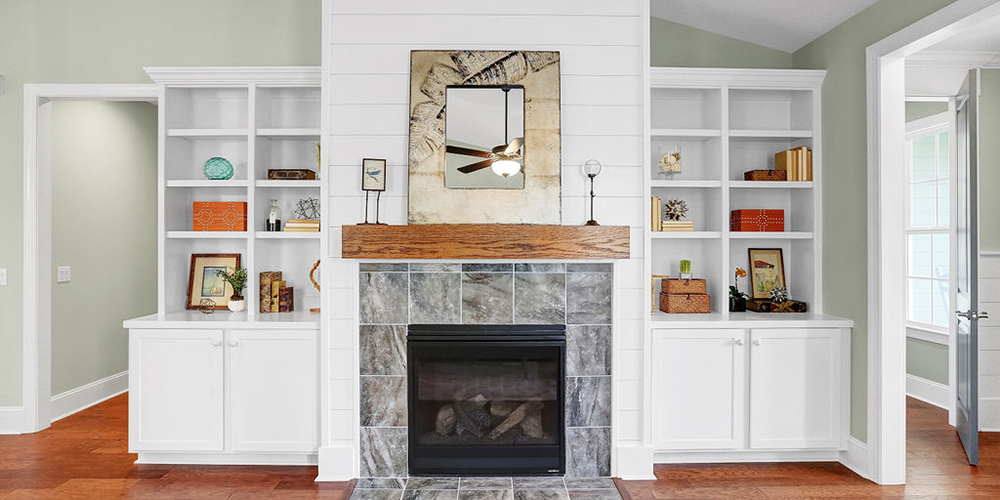
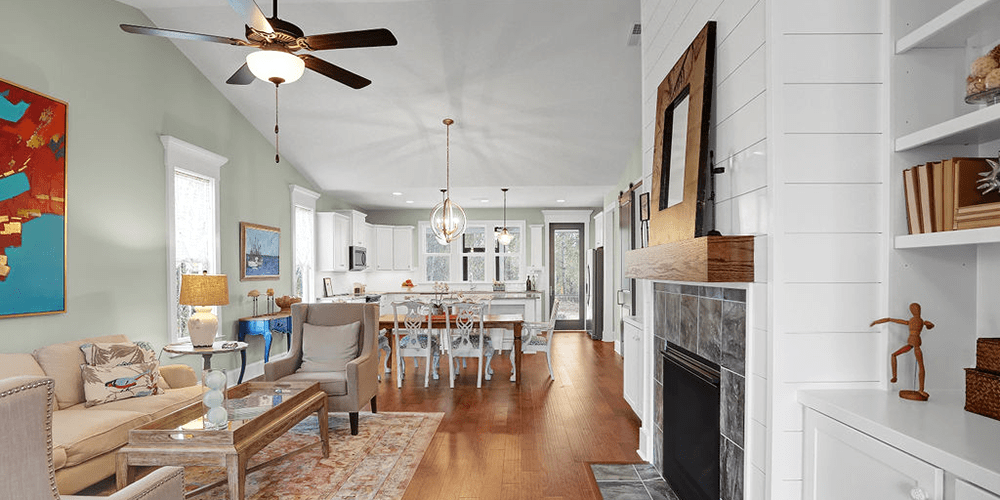
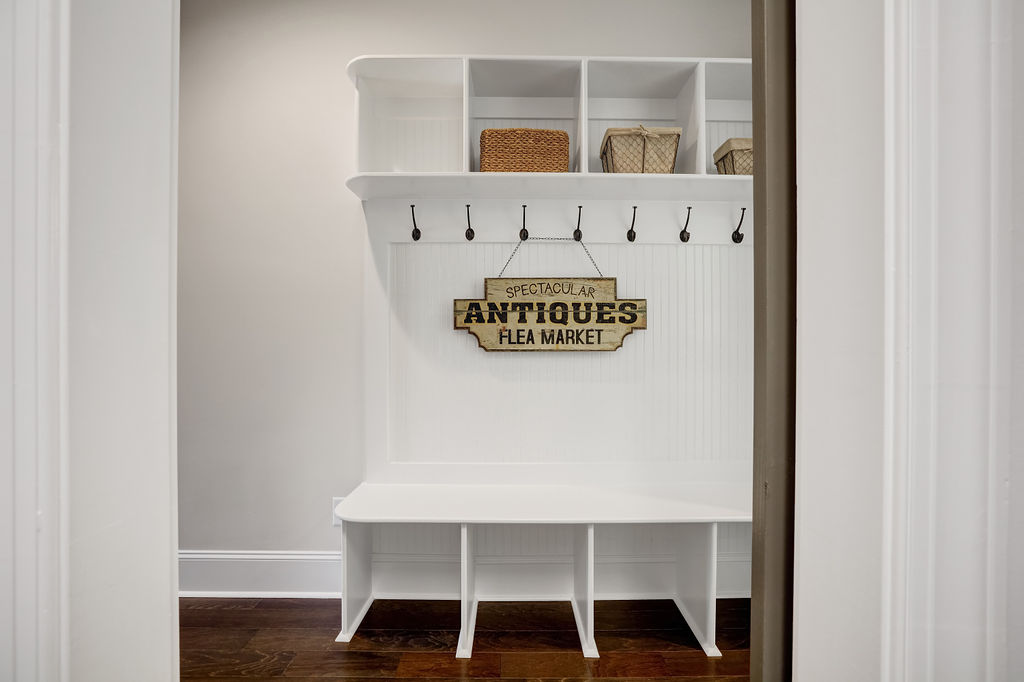
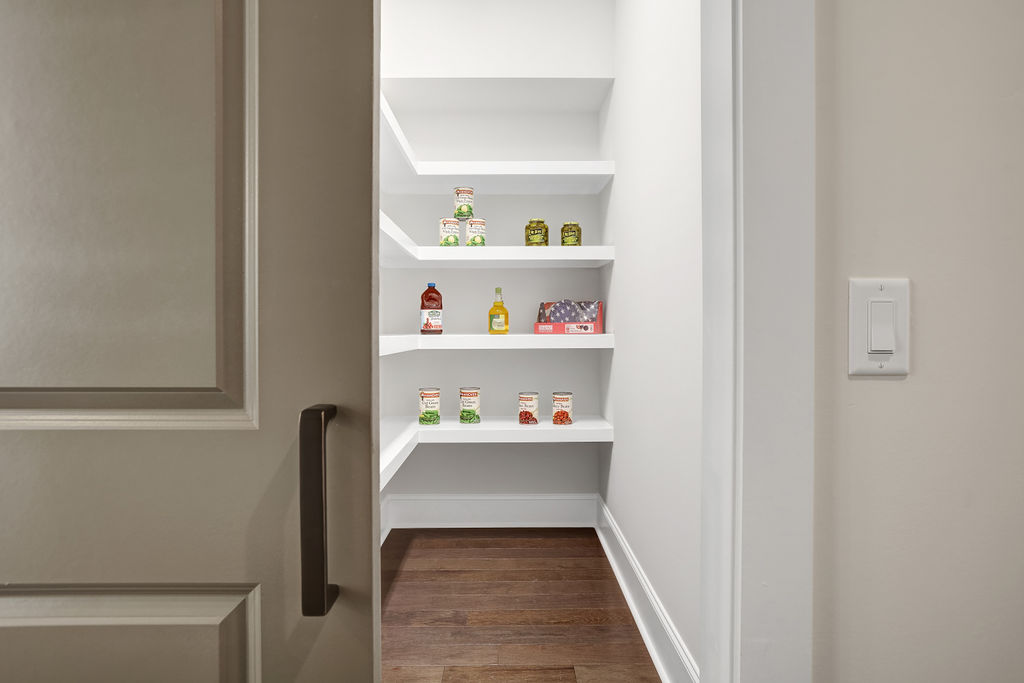
Chat with an Agent
If you are looking for a custom home plan or wanting to modify one of our plans to your specifications, we have a home building solution that is right for you. If you have a project you’d like to discuss with an agent or explore more about building with Hagood, please fill out the form below and an agent will be in touch soon.
Summer Living in Coastal NC – Hagood Homes in Summerhouse
www.hagoodhomes.com
Find out why homeowners love this Holly Ridge, NC neighborhood. Summerhouse has it all.Tour Our New Model Home – Hagood Homes in The Bluffs on the Cape Fear
www.hagoodhomes.com
Experience luxury living in Leland. We invite you to tour our open model home, the Harbour Town III, on Flint Rock Road.