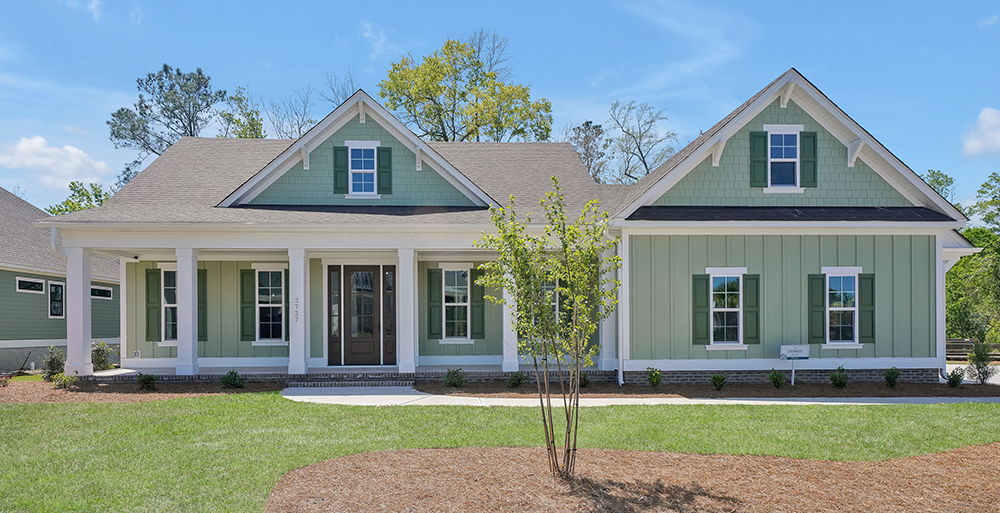
Named for the iconic palms that grace the Carolina shores, the Palmetto Cove home design offers a contemporary take on traditional low country design. Let’s look at what makes this Hagood home so popular.
Enjoy an Expanded Sense of Space
With 2,175 heated square feet, the Palmetto Cove is one of Hagood’s smaller homes. But it lives much larger than its numbers suggest! A generous sense of space begins with an ample front porch with stately columns and plenty of room for rocking chairs to enjoy the pastoral beauty of the Coastal Carolinas.
Pass through an eight-foot-tall entrance door to a distinctive foyer that leads to an open-concept living space with cathedral ceilings. Interior barn doors and a fireplace with a floating mantle bring warmth and a modern farmhouse feel.
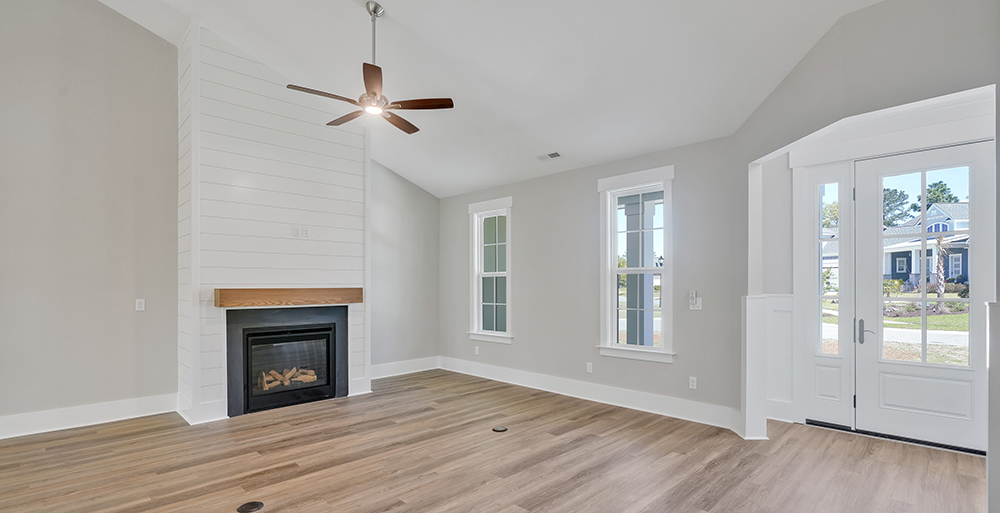
An Open-Plan Kitchen for Today’s Lifestyles
Stylish farmhouse aesthetics continue with the kitchen’s shiplap accents and a sink before a window with views of green grounds. Topped by your choice of quartz or granite, the kitchen’s large island is sure to serve as your home’s hub. It has an oversized overhang that allows for storing bar stools underneath. And the pantry has a handy, space-saving pocket door!
Just off the main dining area, a screened-in porch beckons you to enjoy fresh air in laid-back comfort. However, you may opt for an enclosed four seasons room with walls of windows that fill the casual space with natural light.
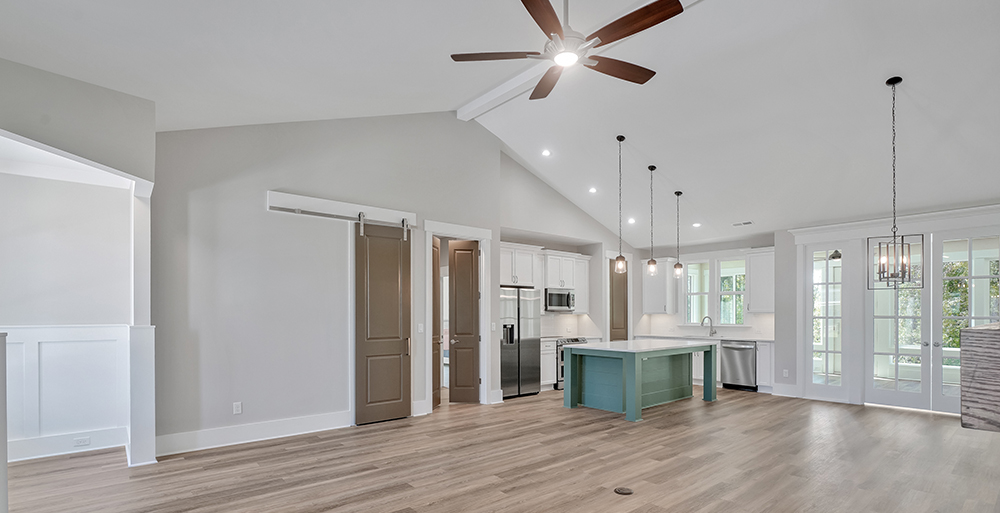
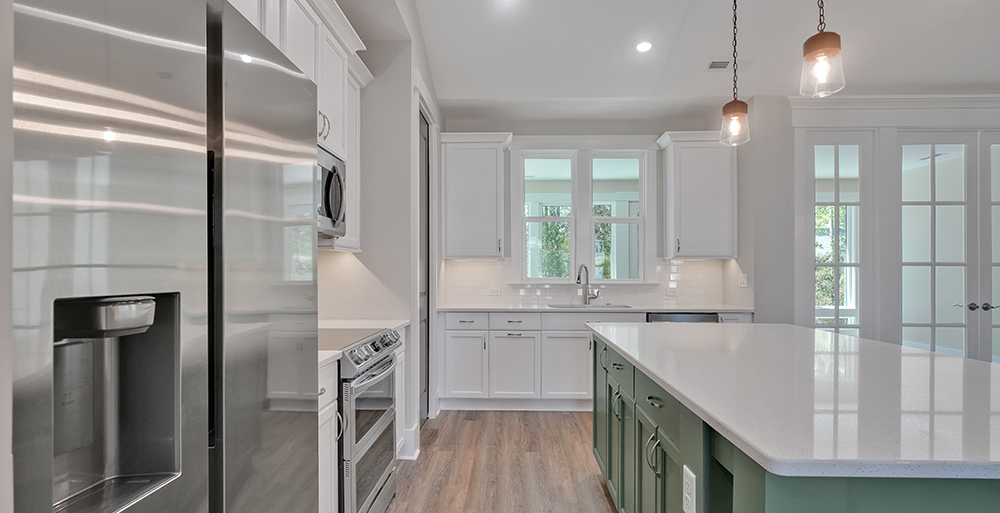
A Truly Private Primary Suite
With the Palmetto Cove, the main living space lies between the secondary bedrooms and the primary suite. This offers homeowners exceptional privacy. A triple, six-foot-tall window exudes elegance with double-studded pockets and a finely detailed pediment. Your generous ensuite has a wide double vanity, bathed in light from a transom window, and a zero-entry rainfall shower.
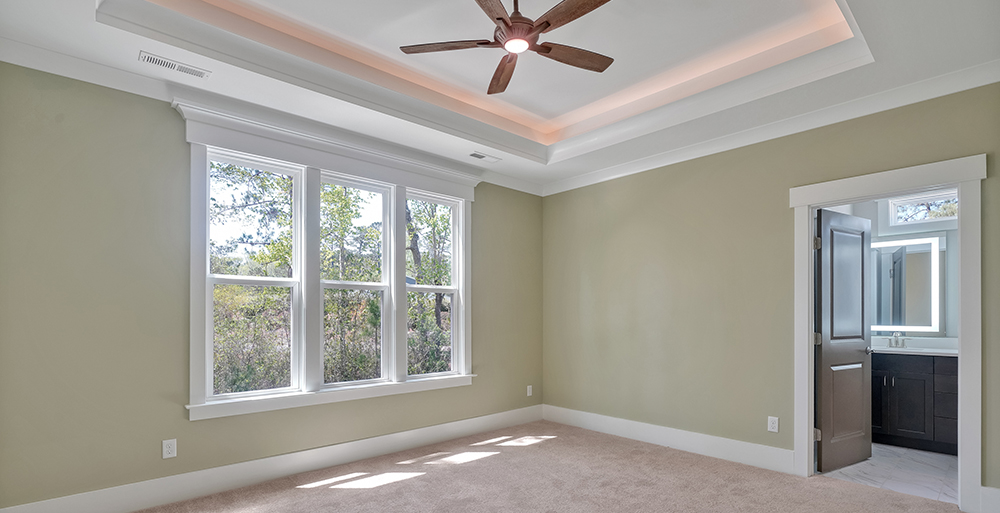
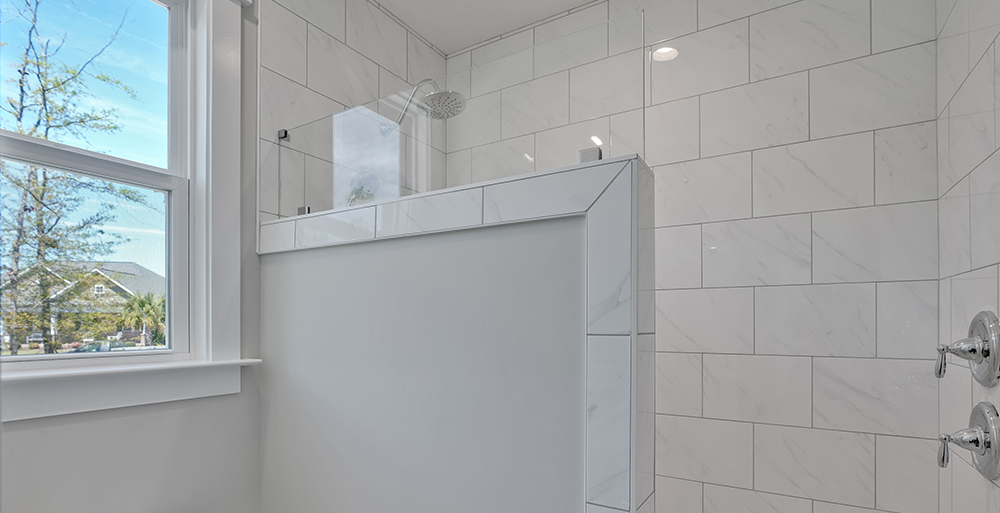
A Bonus Room and Bonus Storage
Ascend to the Palmetto Cove’s second floor to find one of the home’s most versatile spots: the bonus room. With a full bath, this sizeable area could serve as a guest bedroom. Or perhaps you’d prefer an upstairs lounge. The bonus room’s position apart from other living spaces also makes it perfect for a private study.
Just off the bonus room, a walk-in attic has ample storage space, which never gets too hot or cold thanks to Hagood’s signature spray foam insulation. There’s also lots of storage room in an oversized two-car garage at the side of the home. This side-load garage eliminates the need for a driveway in front of the house!
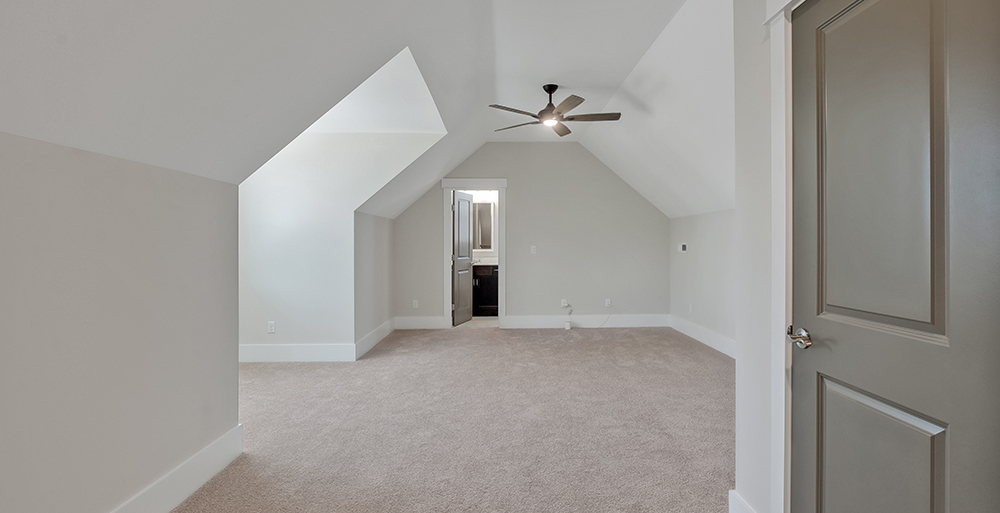
RiverSea Plantation Has a New Palmetto Cove!
You should check it out! A desirable gated community set along the Lockwood Folly River, RiverSea Plantation invites homeowners to enjoy amenities galore. These include a clubhouse, indoor and outdoor pools, and boardwalk trails for exploring ponds and untouched nature across 540 verdant acres. RiverSea Plantation also has tennis and pickleball courts, a boat ramp and a dock, and more!
The Palmetto Cove is just one of Hagood’s award-winning floorplans. Connect with us using the form below to learn more and see where we can build your dream home.
Summer Living in Coastal NC – Hagood Homes in Summerhouse
www.hagoodhomes.com
Find out why homeowners love this Holly Ridge, NC neighborhood. Summerhouse has it all.Tour Our New Model Home – Hagood Homes in The Bluffs on the Cape Fear
www.hagoodhomes.com
Experience luxury living in Leland. We invite you to tour our open model home, the Harbour Town III, on Flint Rock Road.