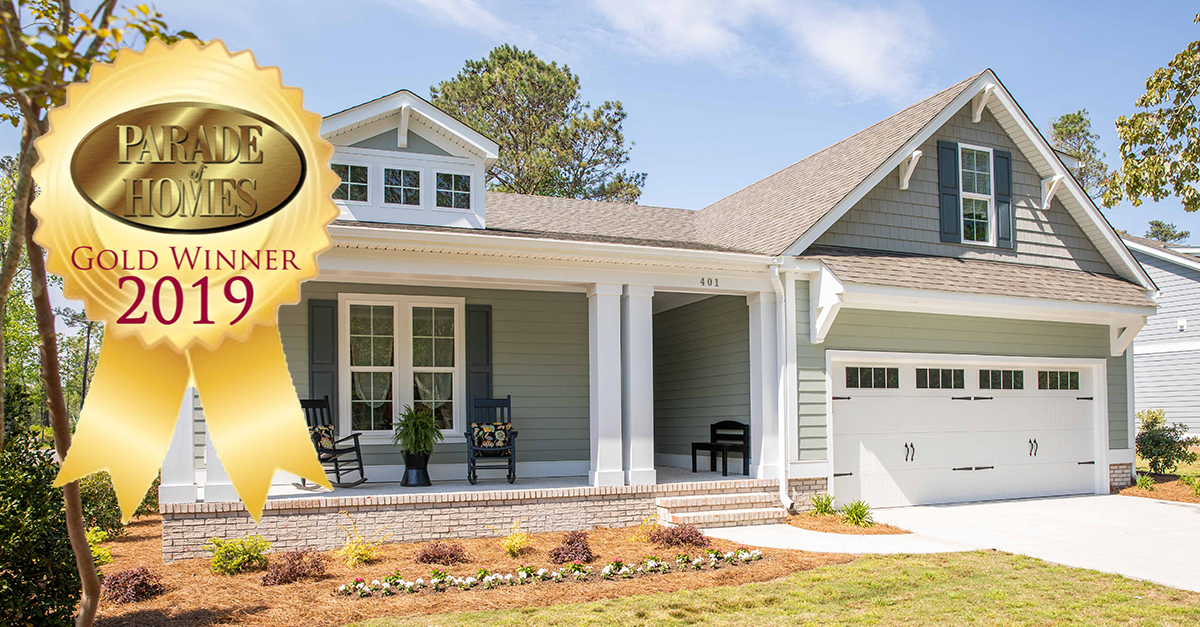
The brand new, award-winning design by Troy Kenny, the Fort Fisher Cove, draws you in from the driveway with the oversized, rocking chair front porch. As you walk up the steps your feet and eyes meet the beautiful crushed shell flooring, highlighting the coastal look and feel that Hagood Homes is known for. Entering through the front door you will find this plan features an impressive foyer adorned with shiplap leading into the inviting great room with an abundance of natural light. Entertaining is effortless, with the home’s open concept and 8′ four-panel slider flowing into a large screened back porch.
KEY FEATURES
Some key features of this split bedroom plan include a fully-finished room over the garage including a sitting room, an additional bedroom and full bath, complete with plentiful walk-in attic storage. An oversized two car garage, a home’s true chef’s kitchen, a master suite featuring a huge shower with zero entry and lighted vanity mirrors are a few other highlights of Fort Fisher Cove’s many offerings. Character is bountiful in this home with over-sized baseboards throughout, shiplap sprinkled throughout the common area, custom built-ins on either side of the tile-surround fireplace, crown molding in the foyer and master and custom pediments over doorways and featured windows throughout the home.
DISCOVER THE HAGOOD DIFFERENCE
The convenient, quiet and cozy Catherine’s Cove by Hagood Homes is excited to feature the Fort Fisher Cove plan as an option for homebuyers in this neighborhood. With the new homeowners moving in next month, come visit us now for your LAST chance to see the award-winning home! We’re open 11a-5p. Call today to begin building your own Fort Fisher Cove dream home!
To view the floorplan of the Fort Fisher Cove, click here.
To view a map of all of our homesites for the new Catherine’s Cove neighborhood, click here.
Summer Living in Coastal NC – Hagood Homes in Summerhouse
www.hagoodhomes.com
Find out why homeowners love this Holly Ridge, NC neighborhood. Summerhouse has it all.Tour Our New Model Home – Hagood Homes in The Bluffs on the Cape Fear
www.hagoodhomes.com
Experience luxury living in Leland. We invite you to tour our open model home, the Harbour Town III, on Flint Rock Road.