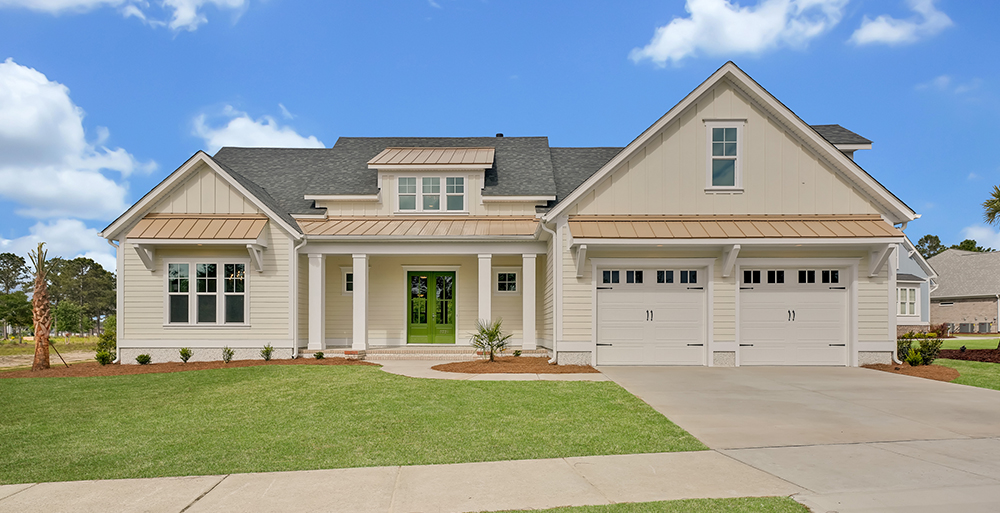
Have you ever thought about living in a one-of-a-kind home? Turning that dream into a reality is easier than you think. That is if you choose Hagood Homes’ custom design service. Let’s explore a custom home we recently built for the Finnerty’s.
Open Spaces with Fine Details
The Finnerty’s home in the community of Compass Pointe has a striking open-plan design on full display as you step into a two-story foyer with an overlooking balcony. This gives a feeling of tremendous space throughout the home, notably in the great room and integrated dining area with vaulted ceilings. Check out the details that capture coastal charm, such as a fireplace with a floating mantle and rich natural hardwood floors. These details embrace low-country design, a hallmark of a Hagood custom home.
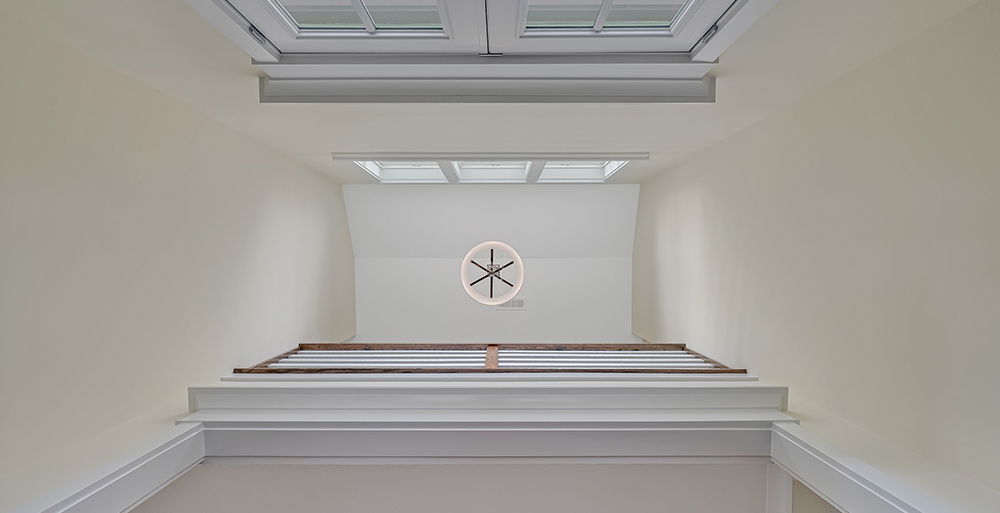
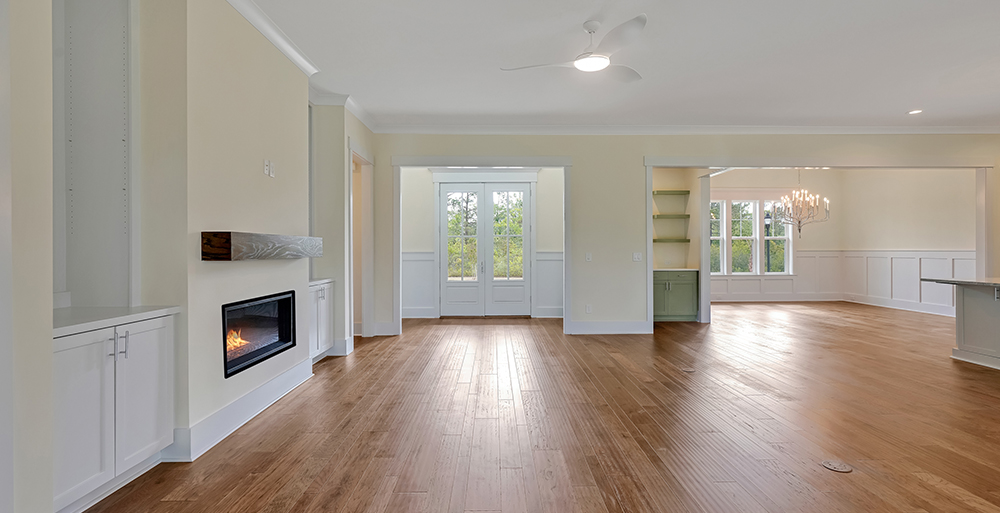
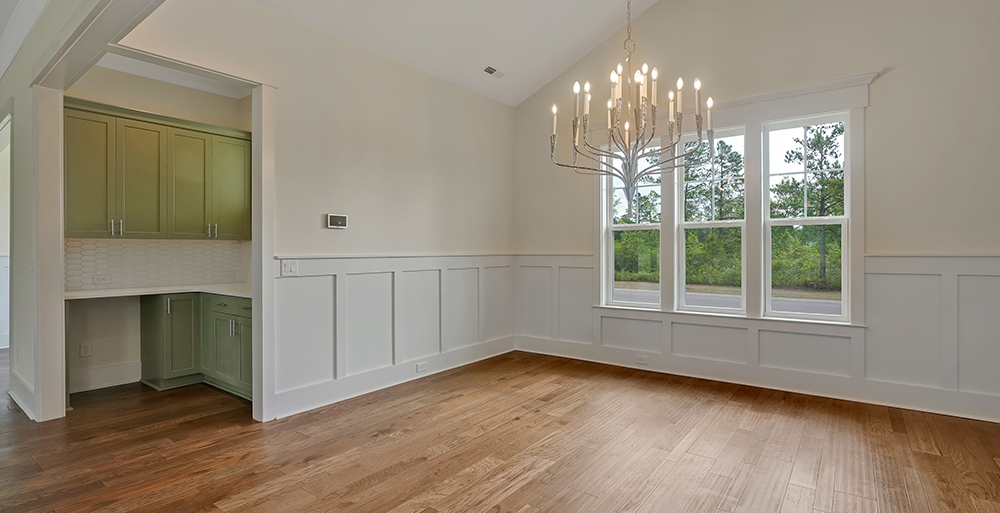
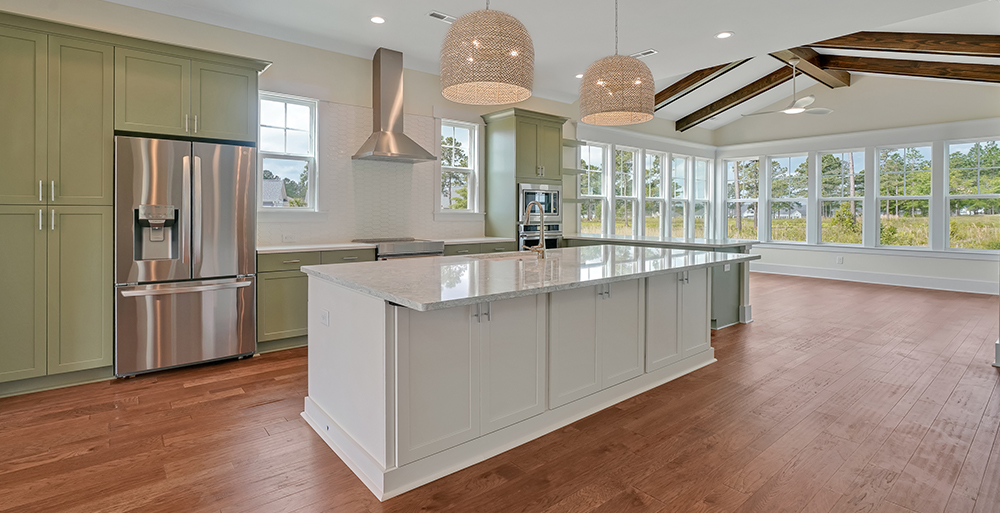
The home’s feeling of expansiveness is balanced by more intimate spaces, like the cozy first-floor nook with counter space perfect for a coffee bar.
Created in Tune with Nature
Natural light fills the entire home. A pavilion room impresses with wide walls of windows overlooking the 18th hole of the Compass Pointe golf course. The stunning views continue with the long bank of windows in the adjoining four-season room.
The first-floor primary suite further embodies the theme of openness with a vaulted ceiling and bay windows. The windows look onto a stretch of nature with golf greens as the scenic backdrop. The private ensuite has a massive shower with top windows, letting in even more natural light.
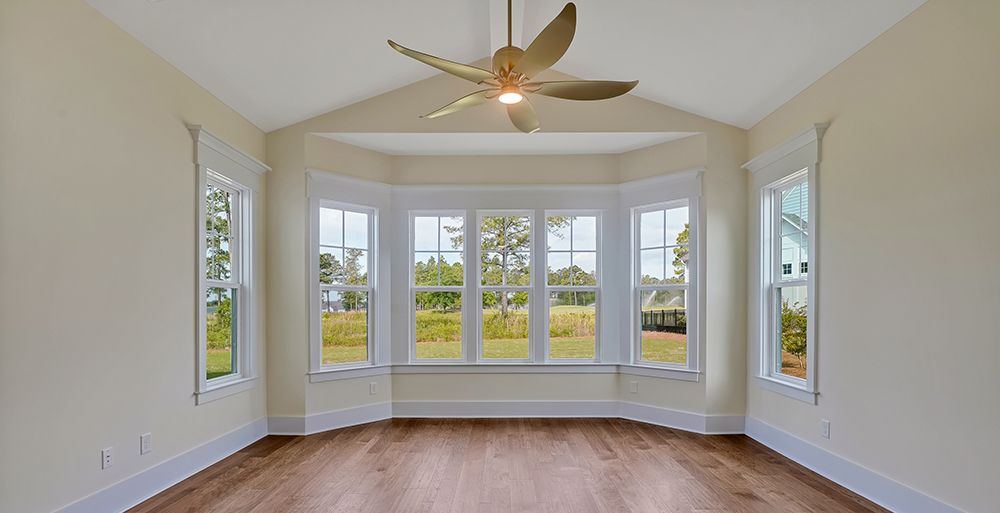
Match Your Home to Your Lifestyle
On the upper floor, the Finnerty home has a custom-designed office with made-to-order cabinetry. When work is over, an ample upper-floor lounge space leads to a large covered deck for relaxing. The shaded outdoor area is excellent for enjoying magnificent sunsets over an idyllic landscape!
Down below, the oversized garage has a unique design: double doors in the front and a golf cart door in the rear. Off the garage is a large laundry room that’s outfitted with lots of cabinets for storage.
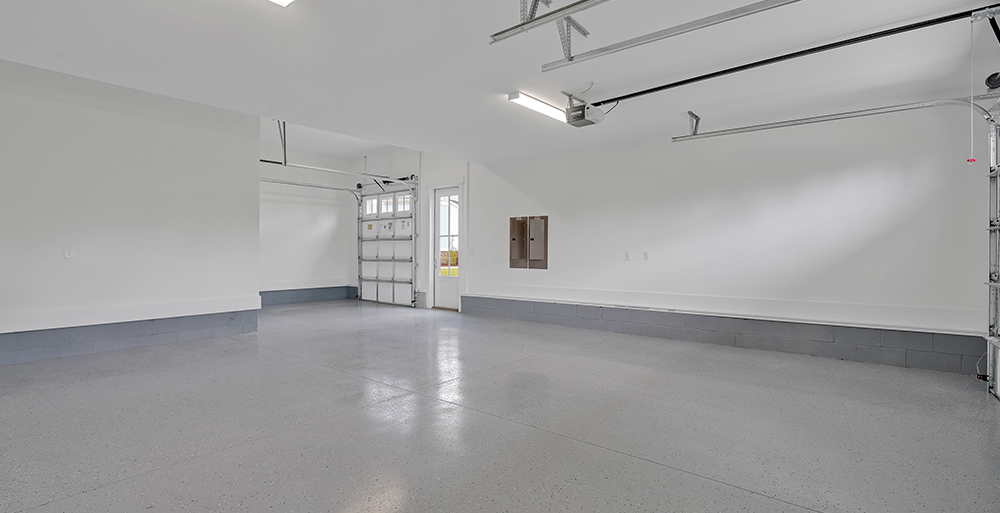
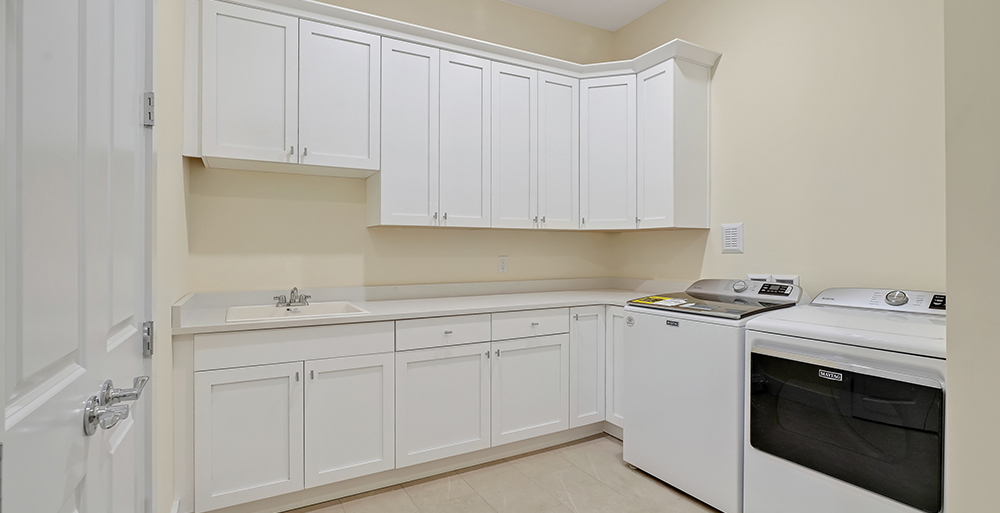
Want to know what this home looked like being built? Check out this in-progress video walk-through with Sales Agent Josh Adams:
Designing Your Hagood Home
It begins with your vision. When we first sit down with clients, the primary goal is to fit homes to lifestyles. That means understanding the client’s needs and offering individualized ways to meet those specific needs. This understanding runs from budget and timeframe discussions to choosing an array of features and dedicated living spaces that match how homeowners envision their lives. Now and for aging in place.
Check out more of our custom home designs and our latest custom projects in production! And check out a sneak peek of our two newest custom projects below.
The Rabino Residence
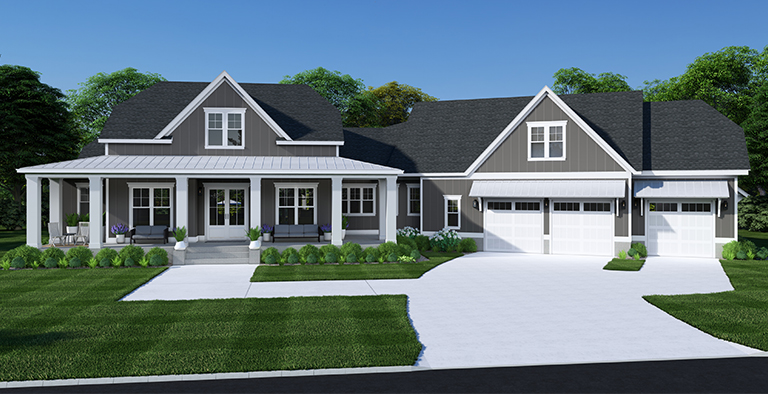
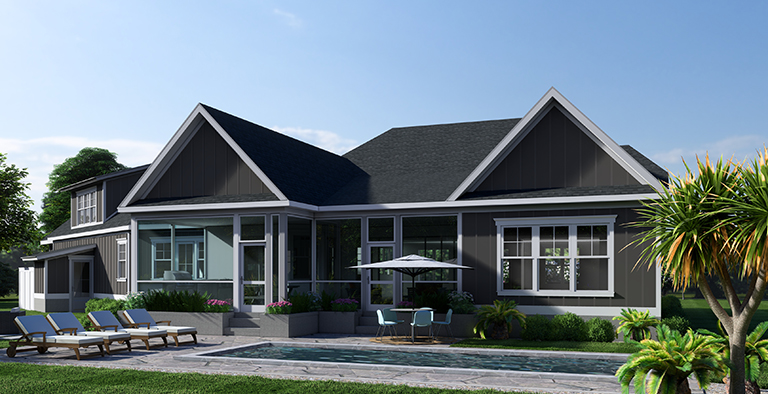
The Piccirillo Residence
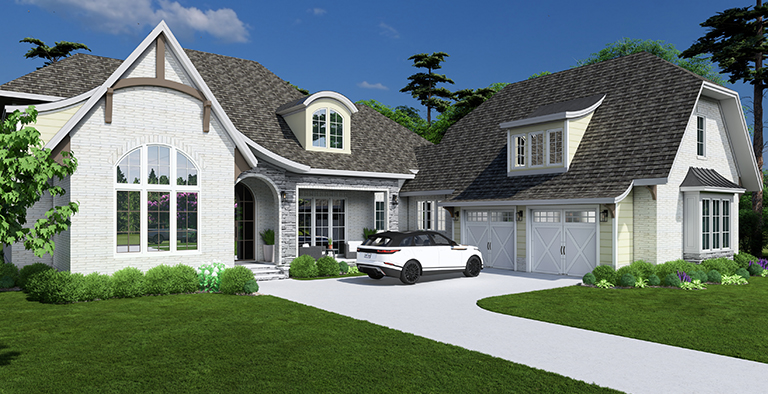
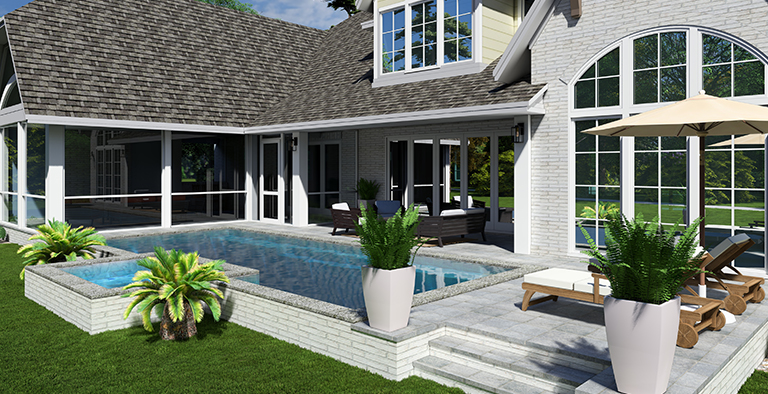
With Hagood’s custom homebuilding, there are limitless ways to create the home of your dreams. A winding staircase? A custom pool? Handcrafted built-ins? These are just a few of the endless possibilities.
Take the first step toward your custom-built home by contacting us below.
Summer Living in Coastal NC – Hagood Homes in Summerhouse
www.hagoodhomes.com
Find out why homeowners love this Holly Ridge, NC neighborhood. Summerhouse has it all.Tour Our New Model Home – Hagood Homes in The Bluffs on the Cape Fear
www.hagoodhomes.com
Experience luxury living in Leland. We invite you to tour our open model home, the Harbour Town III, on Flint Rock Road.