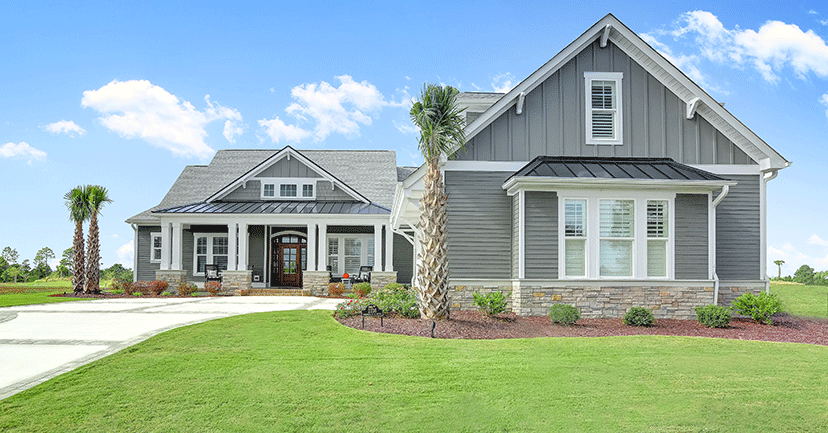
Hagood Homes offers an extensive portfolio custom built homes in North Carolina and South Carolina. Each home is meticulously planned and designed with comfort, ease and natural flow for today’s lifestyles in mind. However, buyers often have a particular vision, aesthetic or preference for certain aspects of their home. To bring your vision to life, we customize the home’s elevation or floor plan to fit your specific needs, lifestyle or budget.
Freedman Home Features
The Freedman home is elegant yet comfortable, with an open floor plan and a charming exterior. The two-story design boasts a full 3,323 heated square feet on the first floor. Plus, there is an additional 659 heated square feet on the second floor. The oversized garage contains 781 square feet of space (unheated). There is plenty of rood to fit your automobiles, a work area or room for storage and hobby equipment. With high ceilings and plenty of windows plus a fireplace and a large sun room, the Freedman home is an open and inviting living space in every season.
On this home, for example, the floor plan was slightly altered; this buyer incorporated a bar area for entertaining and grilling, and customized the large sun room to match their own vision. In the kitchen, the buyer opted for sleek granite countertops and classic hardwood floors. Chrome fixtures and white cabinets add to the airy, light and open feel of the home.
No Hagood home would be complete without a few carefully crafted outdoor spaces. The Freedman home’s outdoor living space includes a spacious 277 square foot front porch, plus a 351 square foot screened porch. Perfect for basking in the beautiful Carolina sunshine.
Custom Built Homes in North Carolina
We are proud to personalize our homes to fit our clients’ needs. You dream it, and we make it happen. Whether you are a first time homebuyer, an active adult, an expanding family or ready for retirement, we instill quality and originality in every home design to it your needs. To customize features that fit your style, we offer design consultations with our kitchen designer and landscape designer, as well as personalization of your outdoor living space and closet space design.
Summer Living in Coastal NC – Hagood Homes in Summerhouse
www.hagoodhomes.com
Find out why homeowners love this Holly Ridge, NC neighborhood. Summerhouse has it all.Tour Our New Model Home – Hagood Homes in The Bluffs on the Cape Fear
www.hagoodhomes.com
Experience luxury living in Leland. We invite you to tour our open model home, the Harbour Town III, on Flint Rock Road.