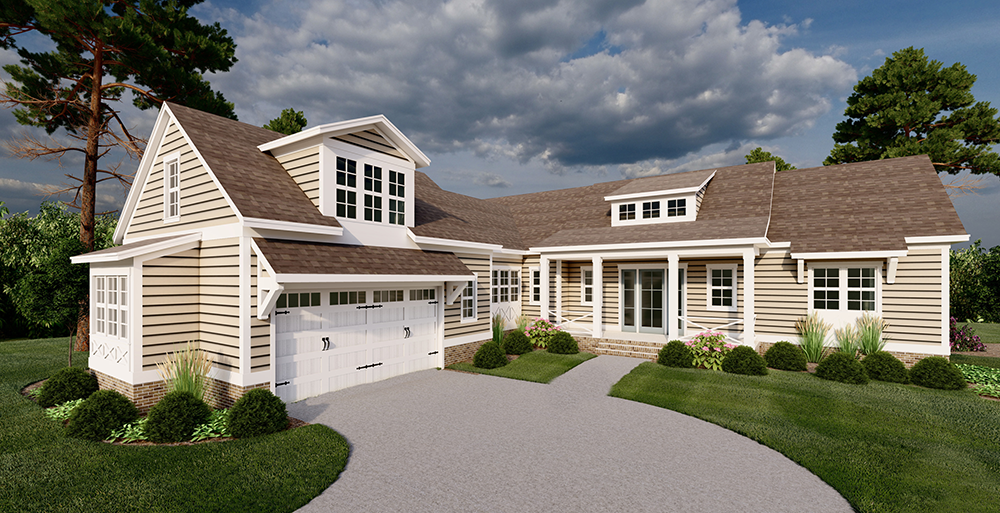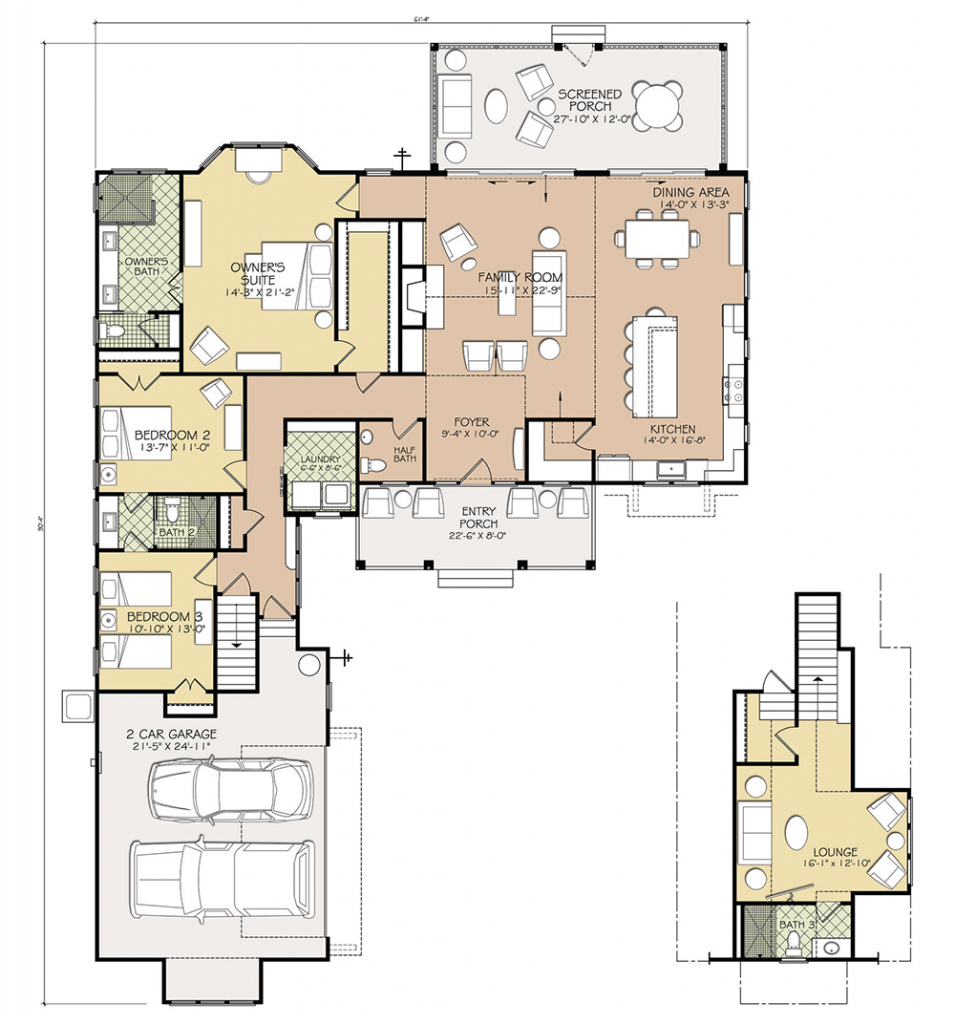
Hagood Homes is introducing a new home plan for 2021 – Harbour Side. With its classic style and coastal features, the Harbor Side plan echoes the charm and nostalgia of Carolina coastal cottages. But because it comes from Hagood Homes, a top home builder specializing in coastal N.C. and S.C. home construction, it features exceptional amenities and thoughtful features.
This plan was inspired by our Harbour Town series, which has become a popular pick among buyers in recent years. But the Harbour Side is the perfect option for those buyers that love the Harbour Town II or Harbour Town III, but don’t have a need for the second story balcony or want for quite as much square footage.
Welcoming in Every Way
An inviting front porch, carriage-style garage doors, and two dormer windows give the Harbor Side home immediate curb appeal. Extended window arbors are a modern interpretation of those found on Carolina coastal homes dating back decades. The arbors are not only attractive, but they provide needed shade on hot summer days. A two-car garage offers ample room for storage.
Open and Airy
Harbour Side’s first floor includes 2,210 heated square feet, all well-planned to maximize every inch. The entryway off the front porch opens up to a two-story foyer, with nearly 17 feet from floor to ceiling. The windows in the dormer above the front porch are actually function and allow natural light to enter into the home’s expansive foyer. Off the foyer is a large open-concept main living area that consists of a living room with a gas log fireplace, dining room, and kitchen. Its easy flow makes it perfect for entertaining guests or for enjoying quieter days with family.
The kitchen, the heart of every home, has a large island that features furniture styling, including a valance, squared legs, furniture base, and shiplap on the back. Cove crown molding above the cabinets adds elegance to the room. To reflect their personal style, homebuyers can choose from 16 different paint options and 11 different stains options for their cabinetry and island.
Of course, the functionality of a kitchen is as important as its appearance. The Harbour Side home plan does not disappoint, with a pegged dish organizer drawer, double 35-quart trash pullout, and under-cabinet rail lighting. Appliances have been carefully selected and include a built-in double oven, gas stovetop, and an extra-large French-door refrigerator.

Three main floor bedrooms
After a long day of work or leisure, the Harbour Side master en suite can feel like an oasis. It features a bow window and a large walk-in closet. The master bathroom has double lighted mirrors and an oversized standalone shower with a rain head feature.
The second and third bedrooms share a Jack-and-Jill bathroom. The three bedrooms are all located on the first floor and are just steps away from the laundry room, a convenience that homeowners will appreciate. A half bathroom is located just off the foyer.
Second-floor Flexibility
On the second floor is a designated “lounge area” and a third full bath. With a total heated area of 336-square feet, this space can be anything you want it to be – a guest suite, play area, music room, or quiet oasis. A three-window dormer makes this area bright and inviting.
Bringing the Outdoors In
One of the benefits of living in the Carolinas is the weather. The Harbour Side offers a generous screened porch with ample room for a cozy couch and chairs. Conveniently located off the kitchen and dining area, the porch is also an ideal place to enjoy outdoor dinners that are protected from sun, rain, and insects. Plus, the entire rear of the home is glass to enhance views of the outdoors. There is both a 12-foot slider off the family room and a 9-foot slider off the dining area that ensure your views will never be obstructed.
Begin Your Homebuilding Journey in 2021
If you are looking for your dream home or planning to retire to the Carolinas, we’d love to assist in your homebuying journey. You can always schedule a private virtual or in-person home tour. You can reach us by phone at 910-256-8284 or click here to contact us through our website.
Summer Living in Coastal NC – Hagood Homes in Summerhouse
www.hagoodhomes.com
Find out why homeowners love this Holly Ridge, NC neighborhood. Summerhouse has it all.Tour Our New Model Home – Hagood Homes in The Bluffs on the Cape Fear
www.hagoodhomes.com
Experience luxury living in Leland. We invite you to tour our open model home, the Harbour Town III, on Flint Rock Road.