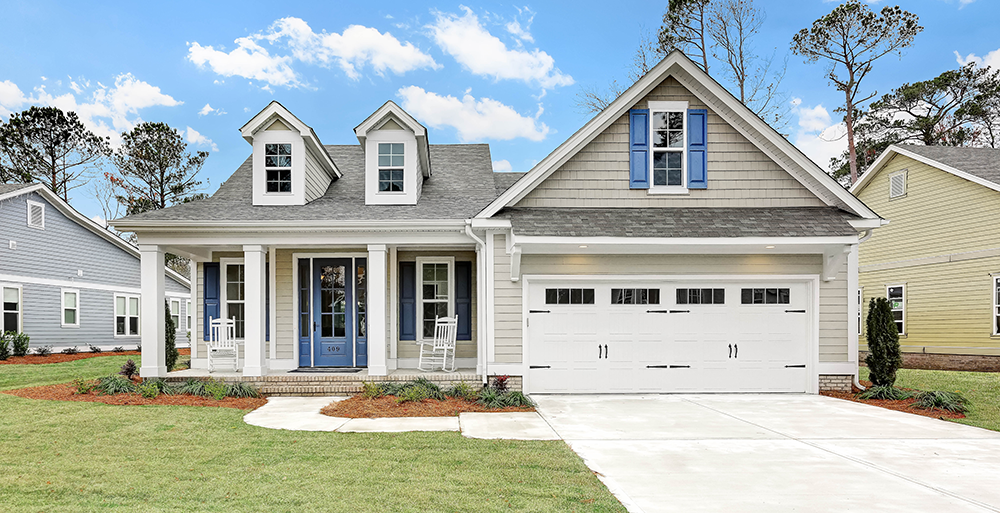
Introducing one of Troy Kenny’s latest designs, the Islander Cove. This offering is available exclusively at Catherine’s Cove. The home features four bedrooms and three and a half bathrooms in less than 2,400 square feet. It is an outstanding example of the efficient and effective use of space that Hagood Homes is known for. Exuding countless unique features, homes with this much character are hard to come by in such a sought-after location. This brand new Wilmington builder new home plan and the neighborhood of Catherine’s Cove is certain to make you feel right at home!
Outdoor Living and Curb Appeal
As you approach the Islander Cove, you’ll feel drawn in by its spacious front porch and oversized, carriage-style garage door. Around back, a large screened porch is seamlessly integrated with the home’s floor plan by a triple, sliding patio door off of the dining area. The veranda on this home can entertain a large gathering of friends. It provides a great area to enjoy a hot or cold drink, or to take an afternoon siesta under the ceiling fan.
Open Floorplan
From the moment you enter the Islander Cove, attention to detail is obvious. Shiplap accentuates the foyer, while wide-plank, distressed hardwood floors run throughout the entry and into the main living areas. The vaulted ceilings create a light, open feeling, which complements the abundance of natural light beaming through the home’s many 6-foot windows. Custom cabinetry and built-in shelving flank both sides of the gas fireplace. Above the fireplace, a solid wood mantle sits upon floor-to-ceiling shiplap surround.
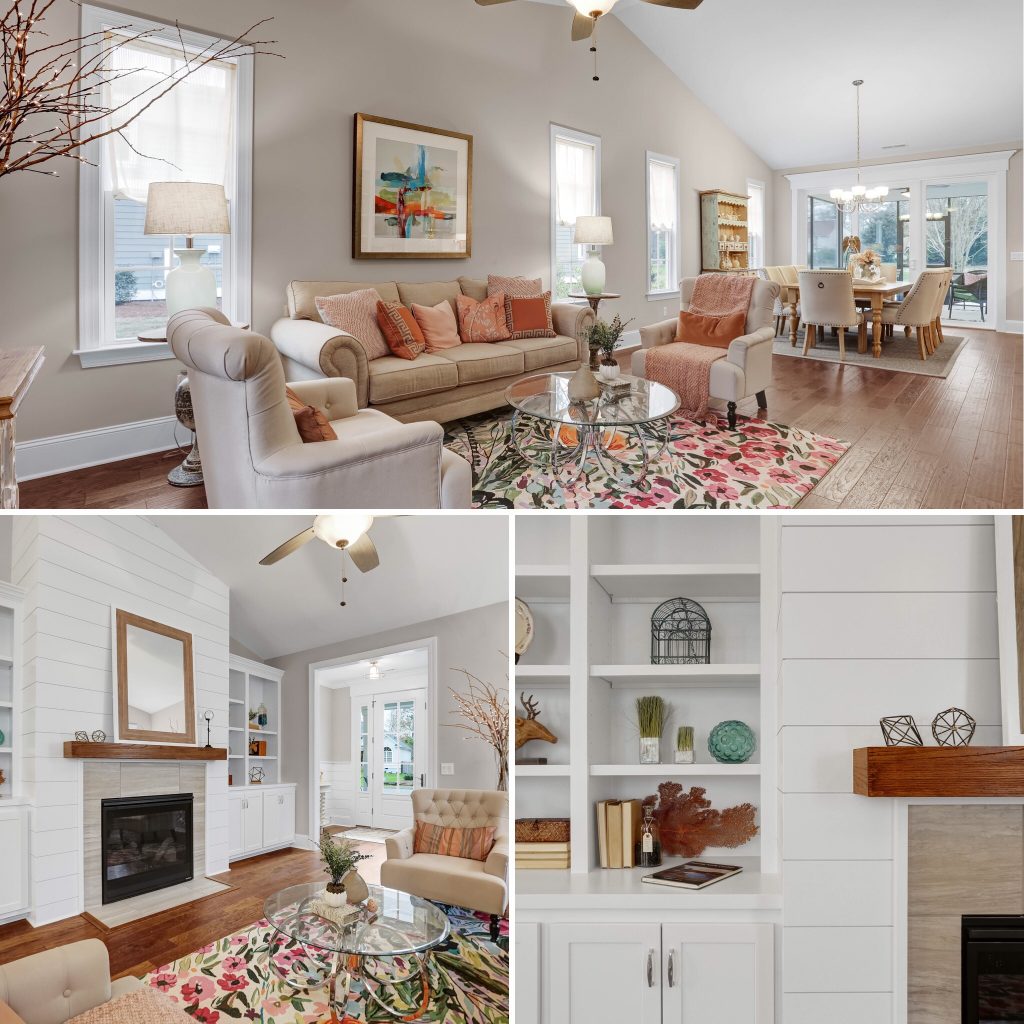
Kitchen Features
Honey-colored wood floors in the kitchen enhance the flow and harmony of the space. All cabinetry features soft-close drawers and doors, as well as under-mount lighting. The granite kitchen countertops and tile backsplash are perfect for meal prep, while the Whirlpool appliances stand up to whatever the day brings. A design showpiece worth mentioning is the kitchen island. Just shy of 8 feet long, it features a monolithic granite countertop and the back is adorned in shiplap. It is truly a unique element ideal for getting your day started or catching up with family and friends as the generous overhang provides ample room for barstools. The kitchen’s massive walk-in pantry is enclosed by a classic barn-style door and equipped with automatic lighting, perfect for when hands are full or you’re in a hurry.
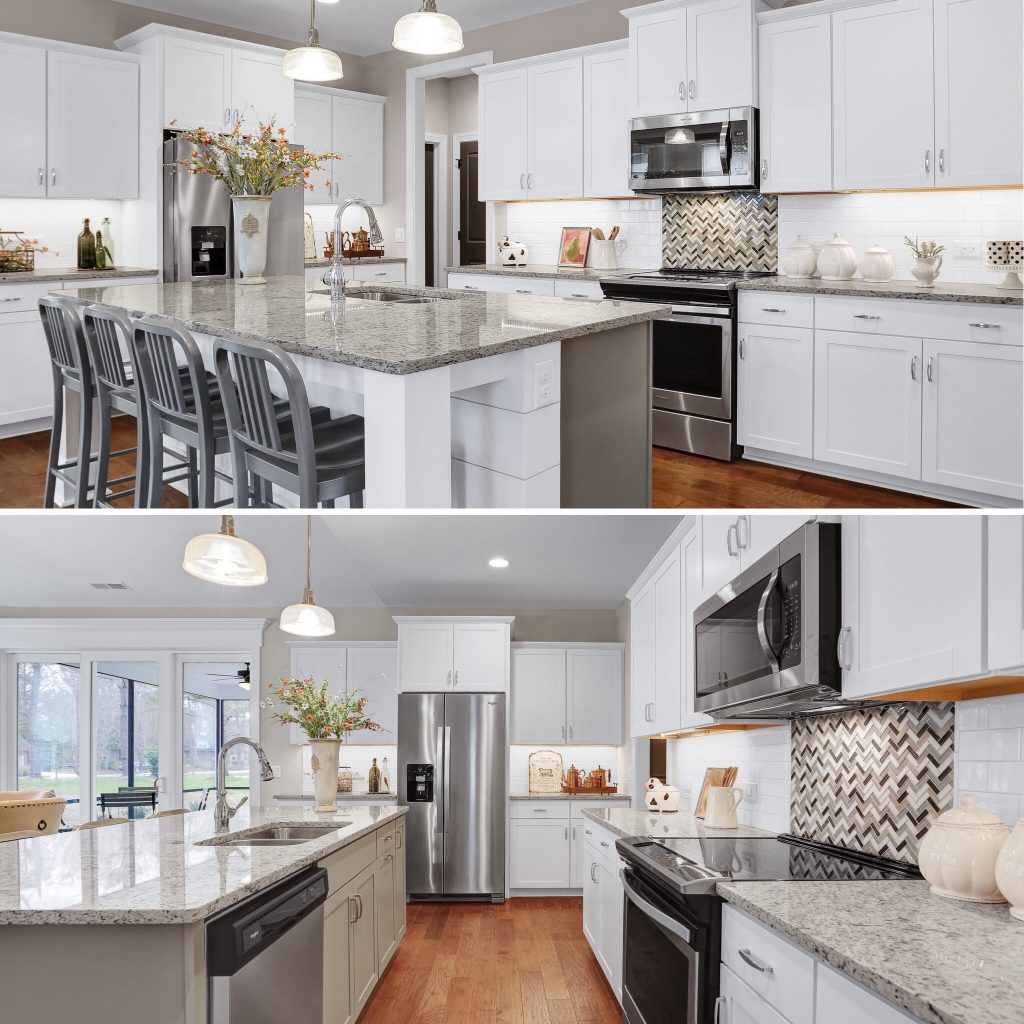
Signature Drop Zone and Utility Space
Located just off the kitchen, you’ll find an oversized drop zone that includes hooks and cubbies. It’s perfect for shoes, purses, book bags and coats, and even includes a designated spot for your keys. Designed with details in mind, even the laundry room features a pocket door, making it easy to enter and exit while carrying a full basket of laundry.
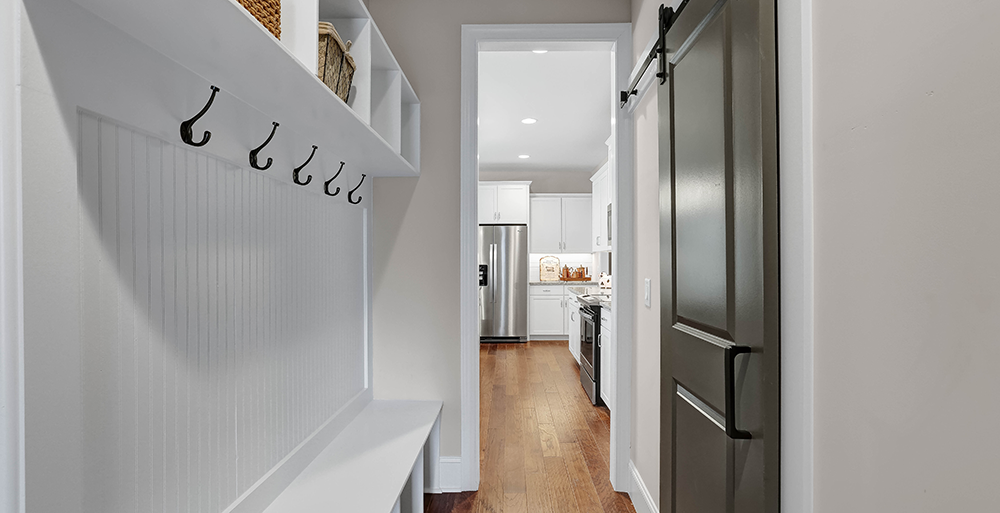
Master En Suite Features
The Islander Cove’s large master suite offers tray ceilings, a multitude of windows and plenty of room for your furniture. This master bathroom features all of today’s must-haves, including raised vanities; matte, cultured marble countertops; lighted mirrors; a ventilated, oversized master closet; a zero-entry, porcelain-tiled shower; and a dual-swing frameless shower door.
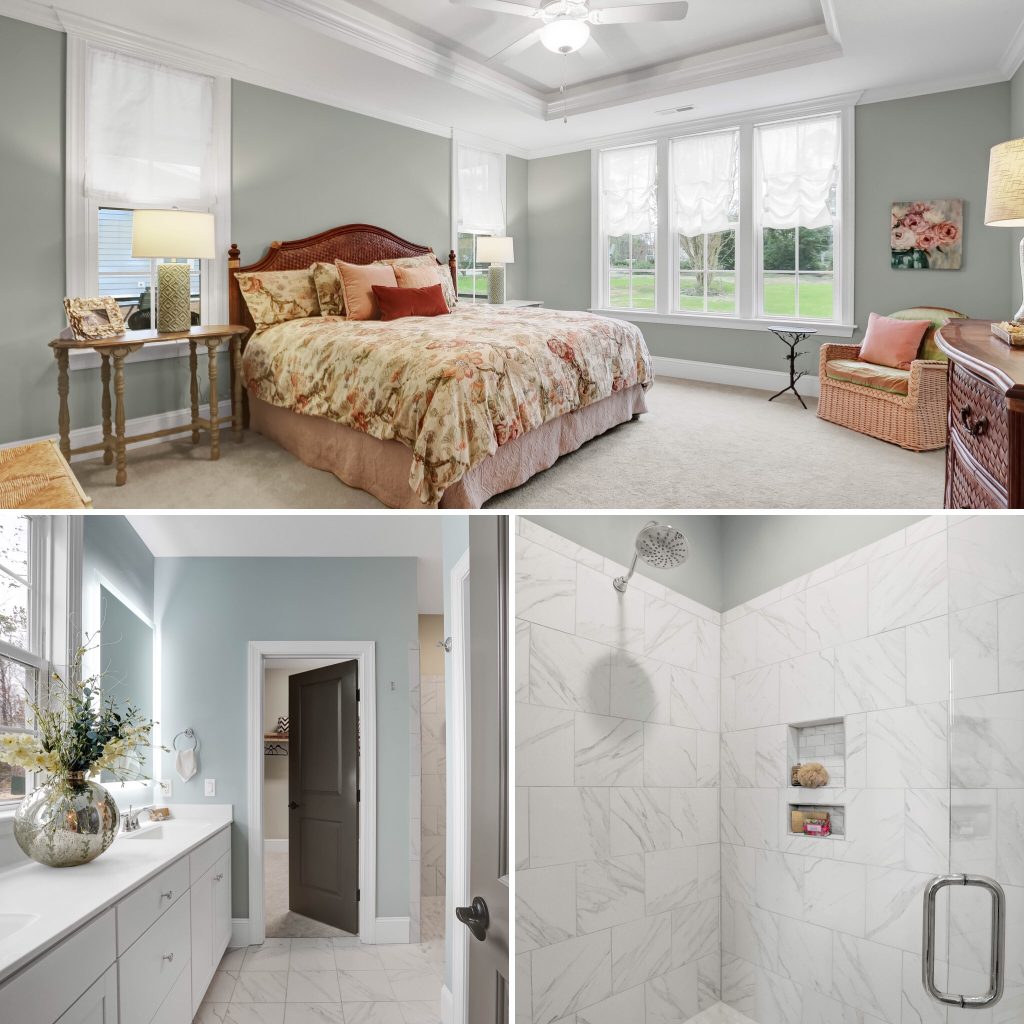
Upstairs Bonus Room and Retreat
The unique, upstairs bonus room is a great multi-use space. The common area is perfect for a home office, exercise room or play room. A bedroom and full bathroom off the common area provide a private retreat for visiting guests. The possibilities are endless!
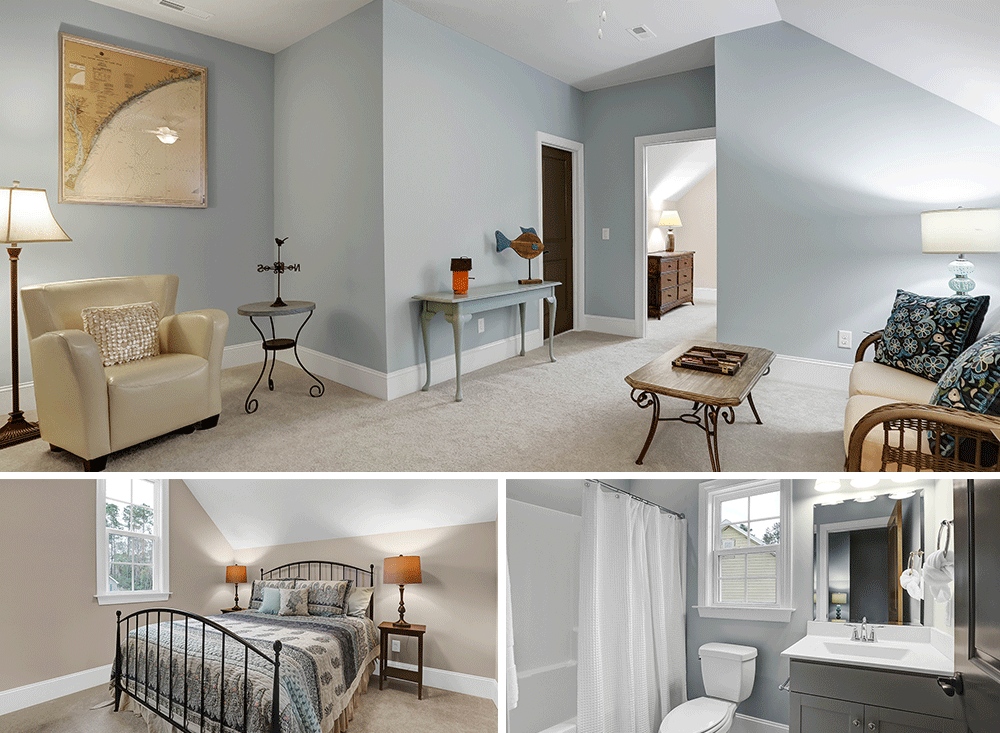
Energy Efficiency
Buyers can rest easy knowing that the spray foam insulation included in all exterior walls to the roof in the Islander Cove offers improved energy efficiency. From cost savings to improved comfort, there are many benefits that spray foam insulation provides in our Wilmington builder new home plan. Whether it’s 40 degrees or 90 degrees outside, you’ll experience little or no temperature difference between the downstairs and the oversized, floored attic space.
Interested in This Wilmington Builder New Home Plan?
The Islander Cove is located at 409 Highgreen Drive in Wilmington, N.C. It is currently available for sale. You can learn more about this property by clicking the link below or contact our Catherine’s Cove agent. But act soon, because it won’t be available for long!
Summer Living in Coastal NC – Hagood Homes in Summerhouse
www.hagoodhomes.com
Find out why homeowners love this Holly Ridge, NC neighborhood. Summerhouse has it all.Tour Our New Model Home – Hagood Homes in The Bluffs on the Cape Fear
www.hagoodhomes.com
Experience luxury living in Leland. We invite you to tour our open model home, the Harbour Town III, on Flint Rock Road.