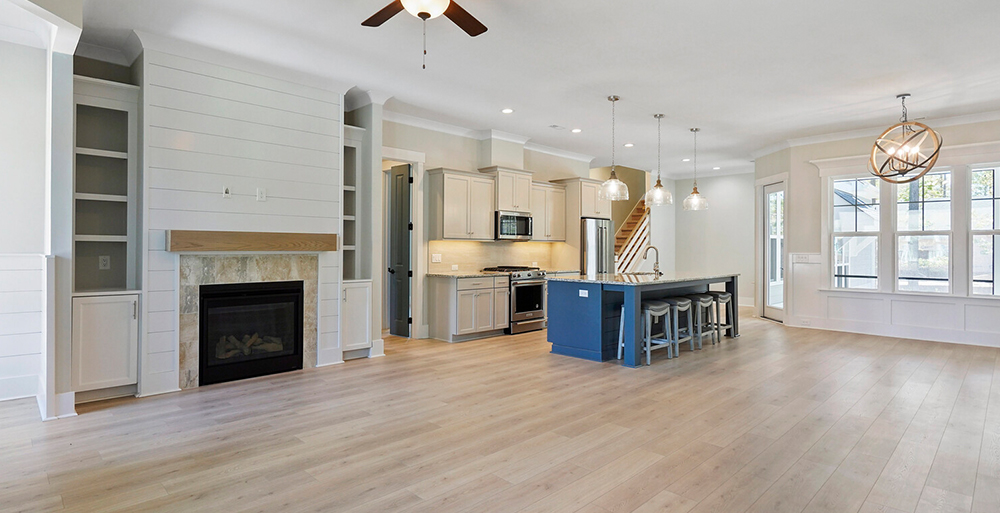
Looking to downsize but don’t want to lose the quality and livability you’re used to? Even with Hagood Homes’ smaller square footage plans, you won’t! The quality construction, superior lifestyle features, and high level of finish and design options in our larger footprint homes are the same for our smaller floorplans like Pebble Cove, Fort Fisher Cove, and Hewlett Creek. With Hagood Homes, you get luxury living at any size!
Pebble Cove
4 Bedrooms, 3 Baths
2,188 square feet
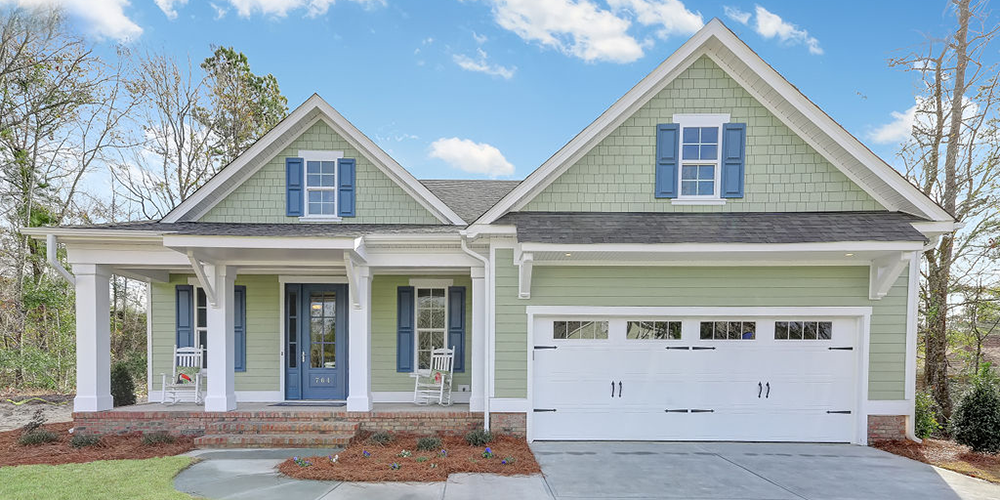
The Pebble Cove plan is meticulously designed for efficient and effective use of space and like all homes built by Hagood it is brimming with high-quality products like James Hardie siding and spray foam insulation. Other highlights include an abundance of natural light, an oversized center island in the chef’s kitchen, and a large laundry room with drop zone.
What differentiates the Pebble Cove from other plans in the Cove collection? The deep kitchen sink positioning below a “wall of windows” to maximize sunlight, extra functional storage found in an oversized coat closet, pantry and laundry room, and one of the largest zero-entry, smooth tiled walk-in showers in the en suite bath in the primary bedroom.
The Pebble Cove is quickly becoming a favorite among home buyers.
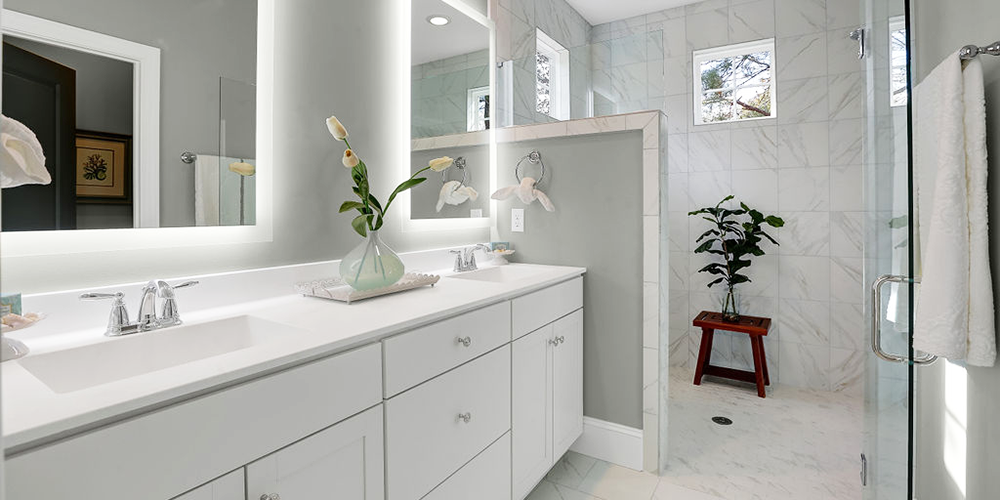
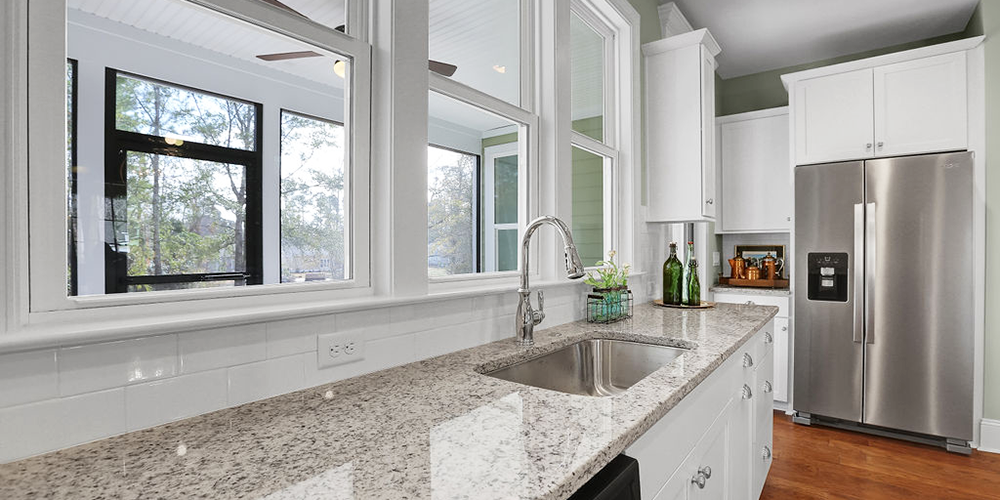
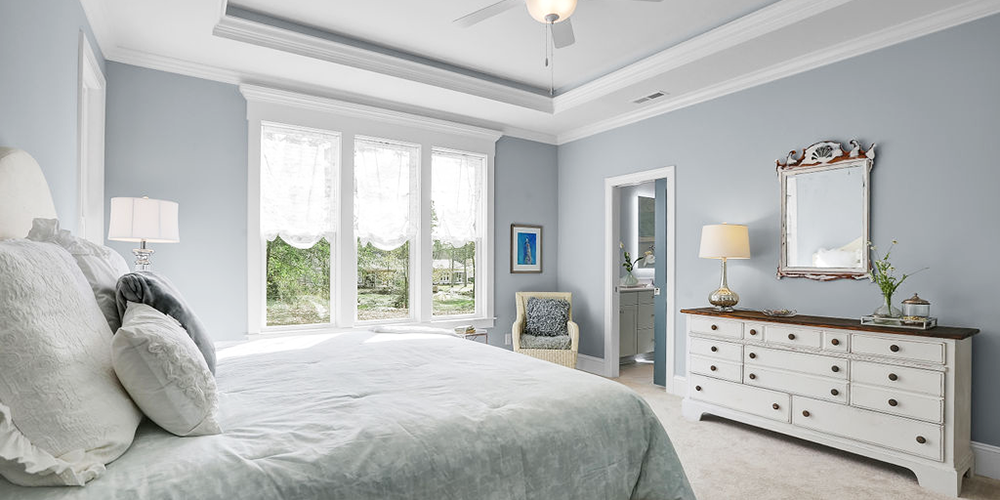
Fort Fisher Cove
4 Bedrooms, 3 Baths
2,222 square feet
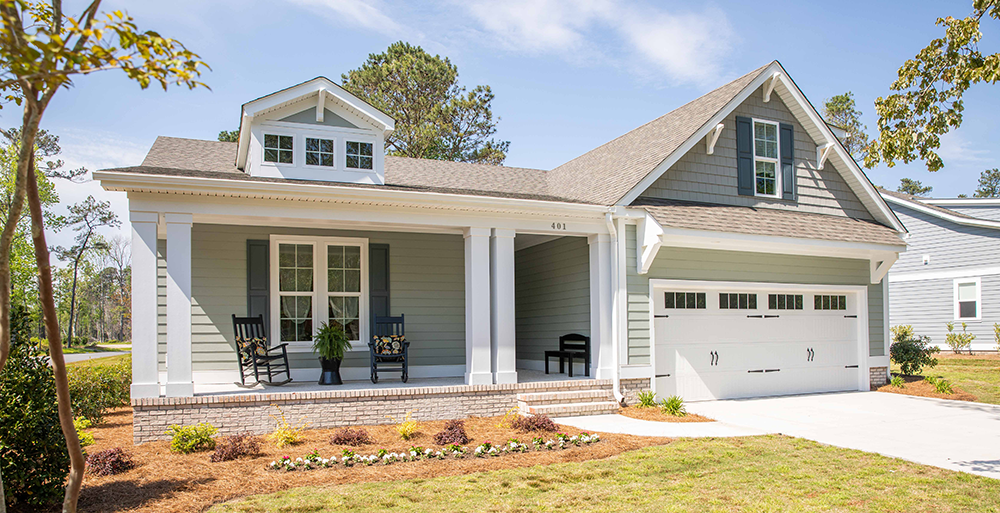
This award-winning design by Troy Kenny is full of character and coastal charm with oversized baseboards, shiplap, and custom built-ins. But the features don’t stop there.
The Fort Fisher Cove boasts an impressive foyer leading into the great room with abundant natural light. Entertaining is effortless, with the home’s open concept design and an 8′ tall, four-panel slider flowing into a large, screened back porch.
Unique to the Fort Fisher Cove is that it is a split bedroom plan featuring a guest wing on the opposite side of the home from the owner’s suite. This home includes a fully finished room over the garage with not only a sitting room, full bath and walk-in attic storage, but also an additional bedroom upstairs. For homeowners looking for one extra room in the house this has been a plan that checks off all of the boxes on their wish list. A few other highlights of the Fort Fisher Cove (and all other plans!) include an oversized two-car garage, a true chef’s kitchen and a large zero entry shower with lighted vanity mirrors found in the primary suite.
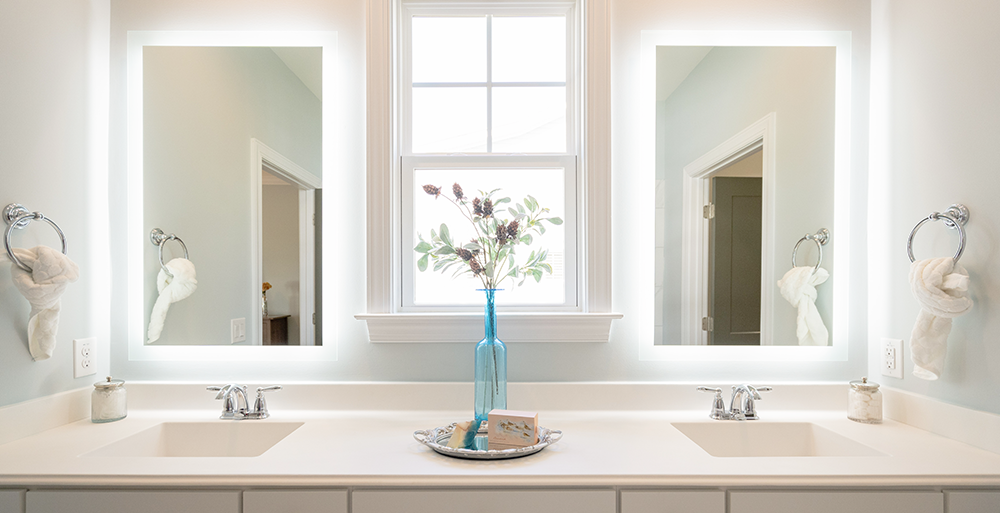
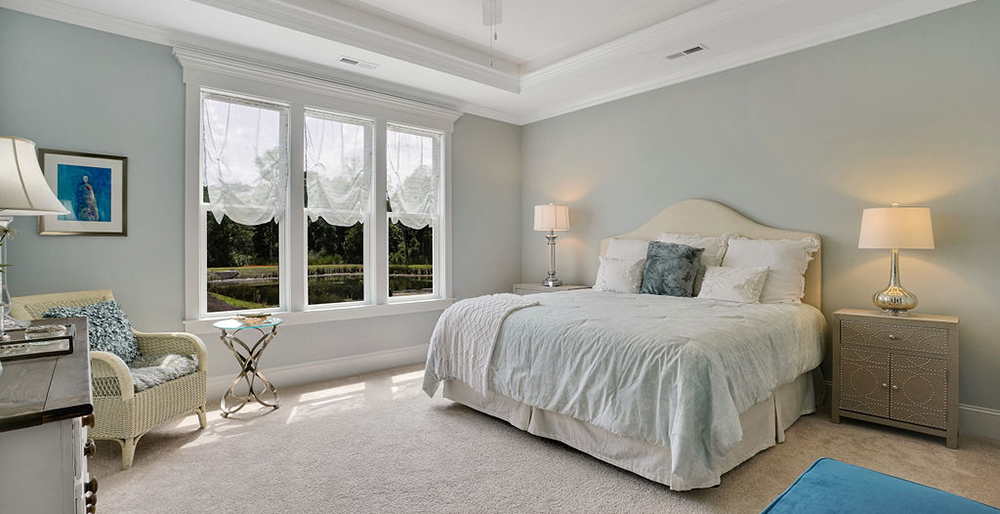
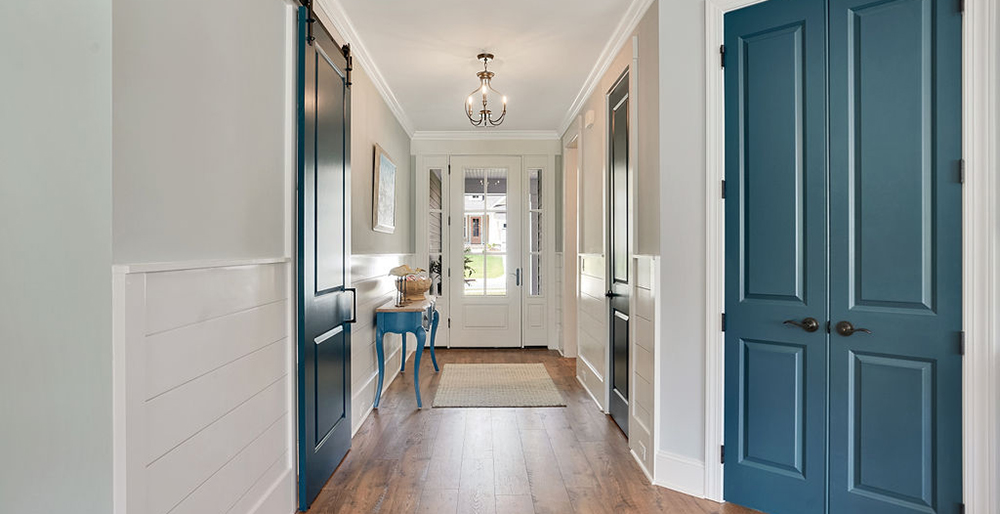
Hewlett Creek
4 Bedrooms, 3 Baths
2,202 square feet
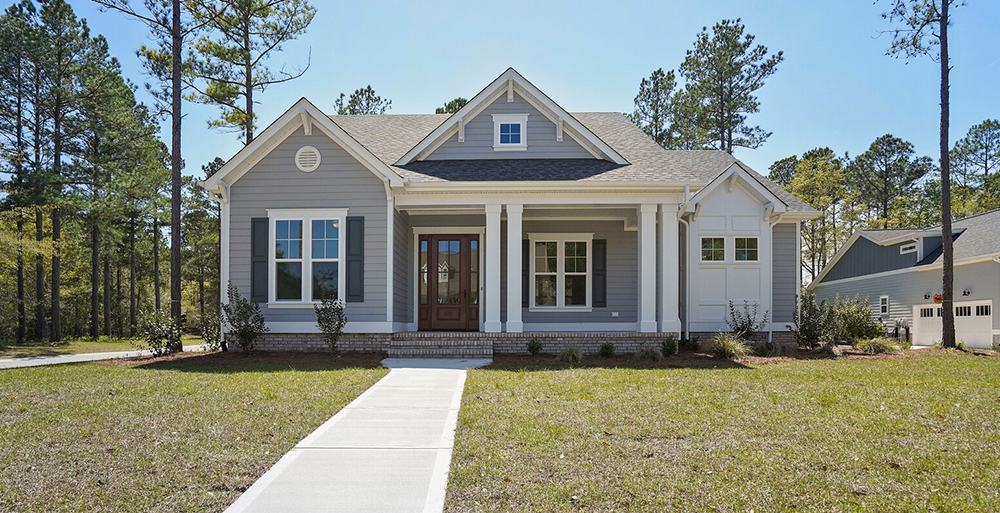
A classic floorplan with an alley load, Hewlett Creek is packed with southern charm inside and out. On the outside, you’ll find exterior shutters, raised panel trim detail, corbels and a covered front porch anchored by craftsman columns.
Much of the living space is on the first floor, with a cozy second-floor guest suite or a home office, family, or media room, depending on your lifestyle. Like most of Hagood Homes’ designs, three of the four bedrooms are on the first floor. The primary en suite includes a luxurious walk-in shower, dual vanities, walk-in closets, and an abundance of natural light. The two additional spacious bedroom suites share a generous guest bathroom featuring a tub with tile surround and a linen closet.
Homeowners love the size of the screened-in back porch with crushed shell floor finishing and the sunny, unique space located beside the staircase which can serve as a breakfast nook, e-space, or reading alcove.
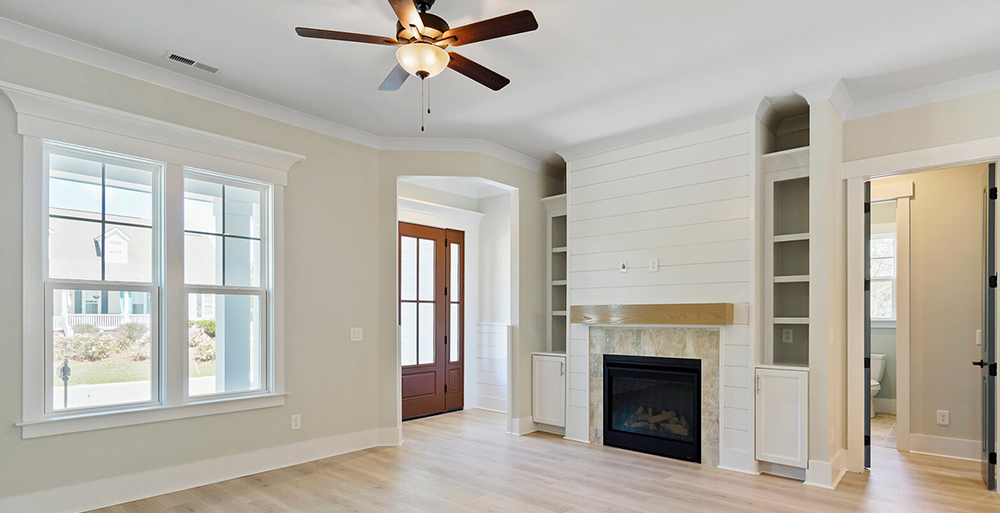
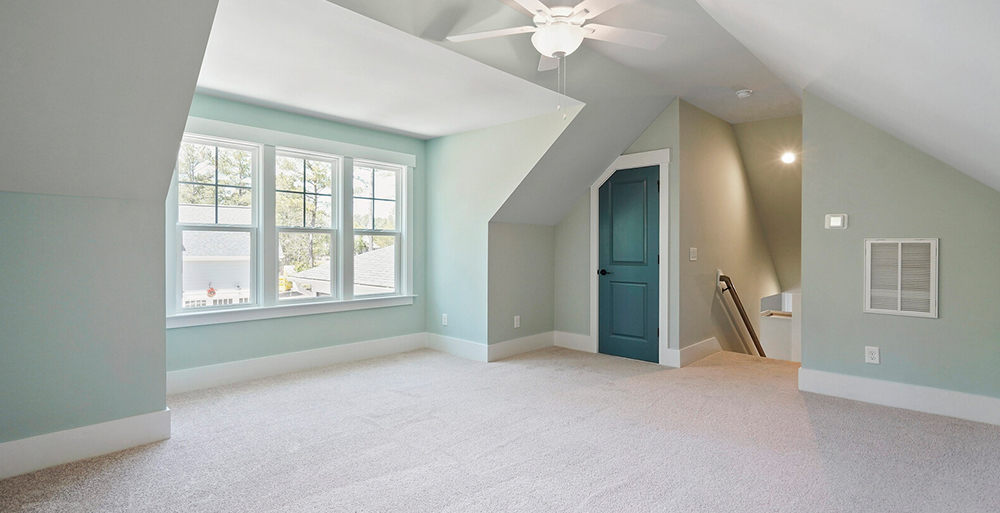
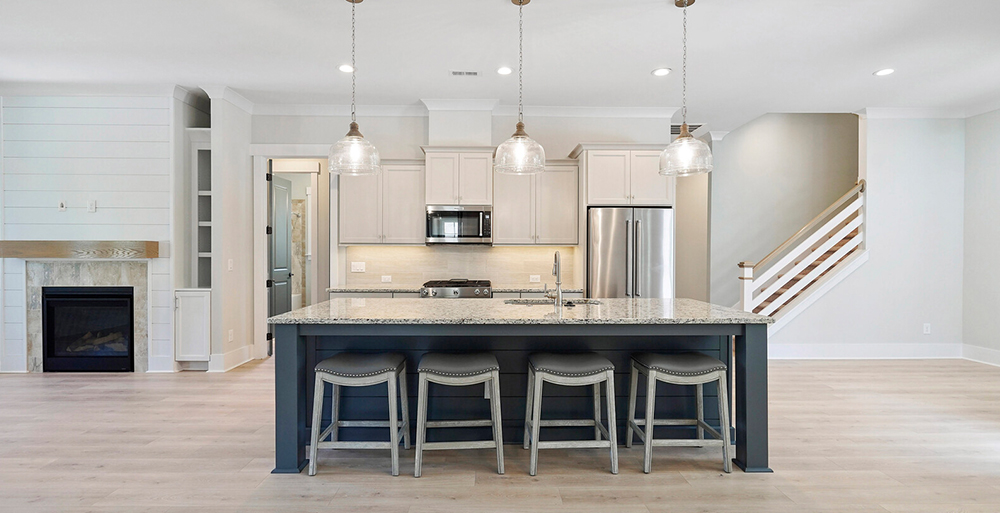
Luxury Touches Without the Added Cost
Even our smaller floorplans include the distinguishing factors that separate a Hagood home from the rest. You’ll find included features such as:
- 10′ first floor ceilings
- 8′ first floor doors
- 6′ windows (individual with double stud pockets and argon gas filled for additional energy savings) and 20% more windows than other builders
- Triple pane windows
- Custom crushed shell finish on both front and rear porches
- Double switched ceiling fan with light kits in all bedrooms, great room, lounge, and rear porch
- $3700 decorative lighting allowance
- Cove crown molding in foyer, dining room, living room, and primary bedroom (if 9′ flat ceiling)
- Shiplap or wainscoting in foyer and dining room
- Decora paddle switches
- 5″ wide hardwood flooring in all common areas
- 42″ fireplace
- LED under-cabinet lighting & full overlay cabinets in kitchen
- Full overlay, soft-close, dovetail, full extension cabinets in kitchen
- KitchenAid appliances
- Solid wood shelves in the pantry with motion light
- Heavy frame-less glass primary bathroom shower door
- Lighted LED mirrors in the primary bathroom
- 8” spread in primary bath
- Finished over-sized garage with painted floors
- 18’ by 8’ tall over-sized garage door
- 12′ diameter patio
- Custom landscape plan by a landscape architect for your home site with irrigation and rain sensor
- Downspouts piped underground
- Brick foundation around the entire house
- Traditional cottage trim package
- And more!
Additionally, the breadth and depth of our included choices allow our clients the opportunity to select high-quality and attractive items that are all contained within the base price of the home without being forced to spend more money.
Sort by Square Footage on Our Website
You can browse our floorplans on our website using search filters to help you find plans based on your desired square footage, width, or even the number of baths and bedrooms you are looking for.
Not ready to downsize just yet? Take a look at some of our larger floorplans, including:
Harbour Town III
4 Bedrooms, 3.5 Baths
2,814 square feet
Harbour Side Canted
3 Bedrooms, 3.5 Baths
2,905 square feet
Albemarle Sound II
4 Bedrooms, 4.5 Baths
3,388 square feet
In addition to our portfolio of home designs, clients can design a completely custom home of any size! Learn more about our custom home building process here.
Whether downsizing or upsizing, you are sure to find just what you are looking for in an award-winning Hagood home. Our sales managers and design specialists are ready to assist!
Summer Living in Coastal NC – Hagood Homes in Summerhouse
www.hagoodhomes.com
Find out why homeowners love this Holly Ridge, NC neighborhood. Summerhouse has it all.Tour Our New Model Home – Hagood Homes in The Bluffs on the Cape Fear
www.hagoodhomes.com
Experience luxury living in Leland. We invite you to tour our open model home, the Harbour Town III, on Flint Rock Road.