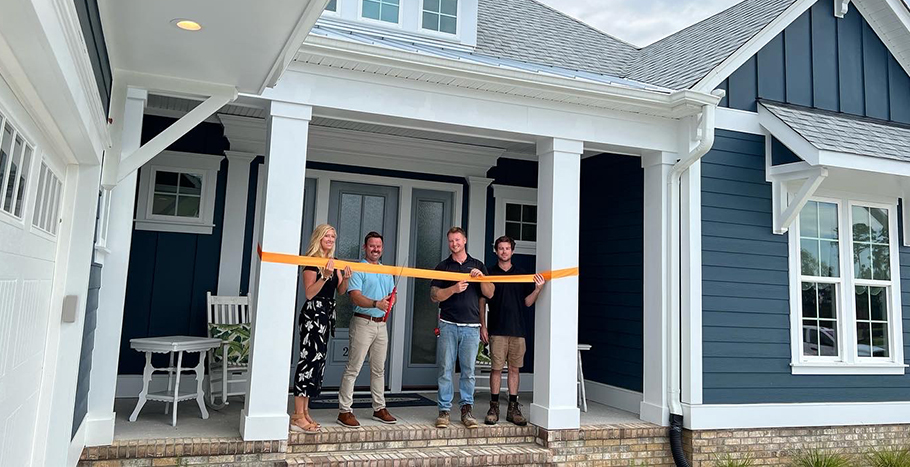
Our top-selling floorplan model home, the Calibogue, is now open at Compass Pointe! Compass Pointe is a gated, master-planned community on the southeastern coast of North Carolina where resort-style living is at its finest! Hagood Homes is proud to be a top-rated building partner with Compass Pointe, designing homes that fit the coastal lifestyle, especially the Calibogue.
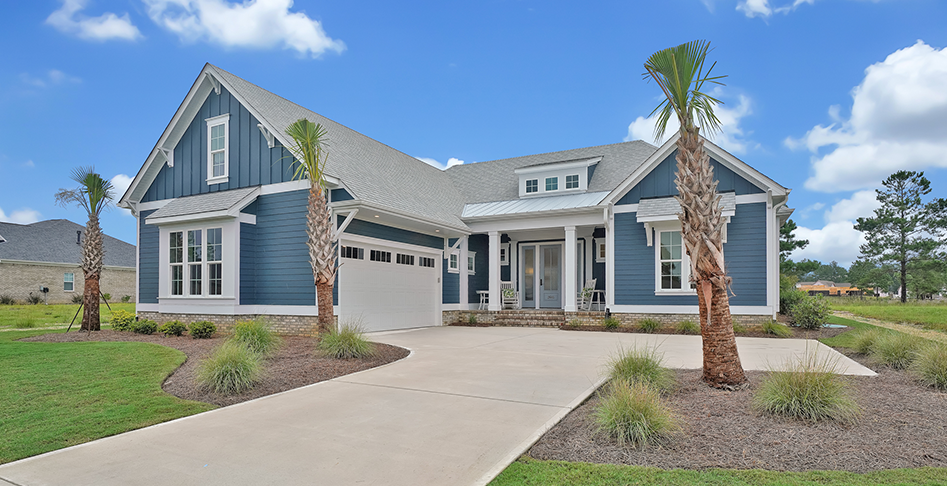
Located at 2608 Sweet Sassafras Street in Leland, North Carolina, the new Calibogue model home won’t disappoint fans of natural light and open concepts. The coastal-inspired plan is washed in natural light from its tall windows, dormers, French doors, and windowed doors. But this is just the start of a long list of unique features.
A Grand Entrance
Nothing says coastal charm like a grand front porch and entryway! This Calibogue model home features a dedicated foyer, impressive front door, and 10-inch pilasters that say, “come on in”!
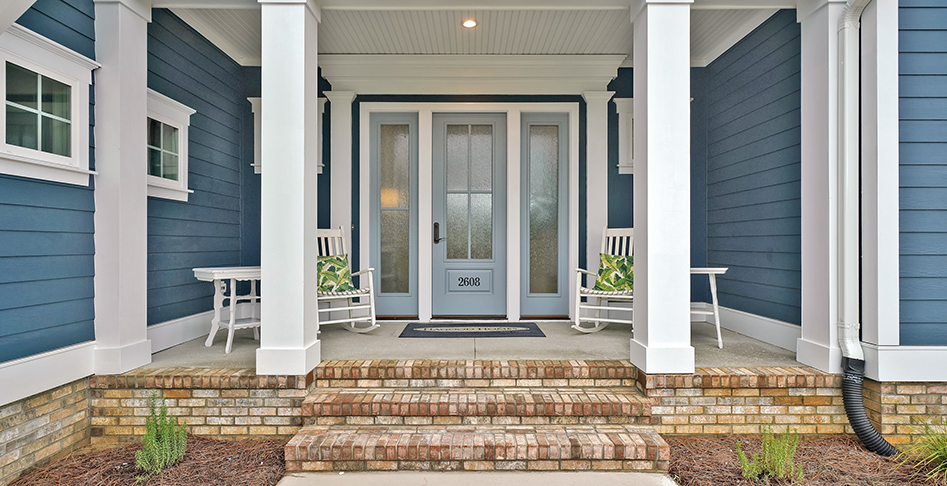
View the video below to join Sales Agent Josh Adams on a walkthrough of this beautiful home, filled with inspiring details!
The primary bedroom is split from the other bedrooms and features dual closets. The door opens centrally between the primary and en suite, so you don’t have to walk through the bathroom to get to the closet. The en suite features an impressive tiled walk-in shower – the perfect combination of relaxation and functionality.
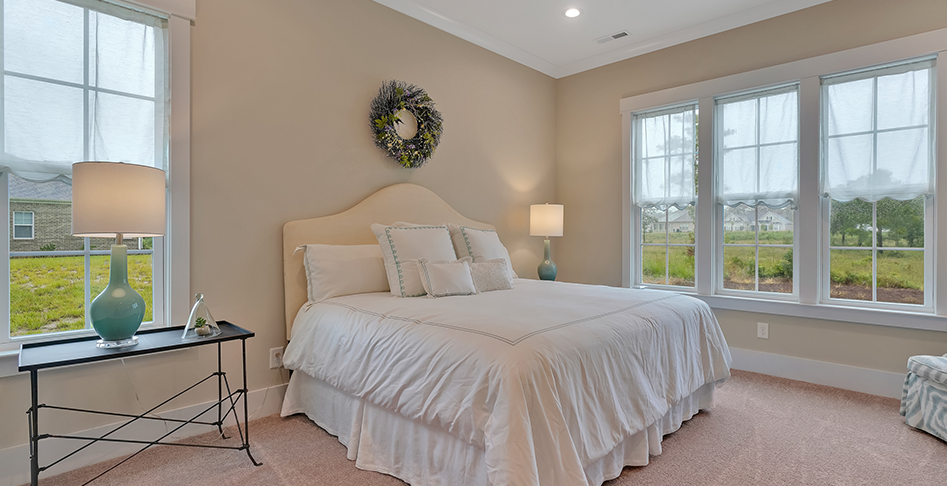
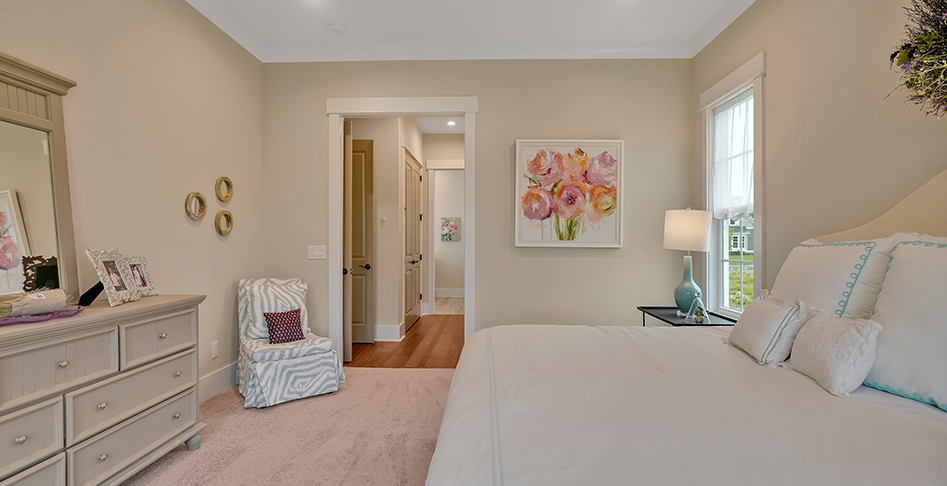
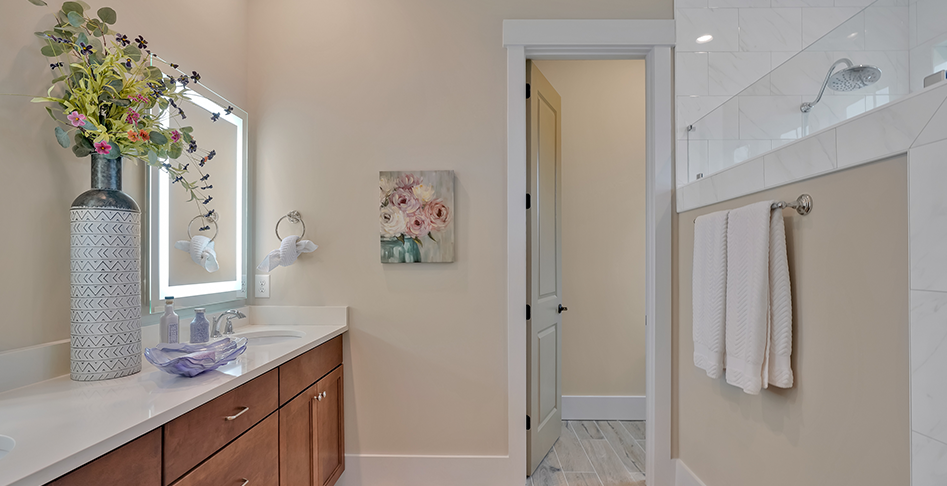
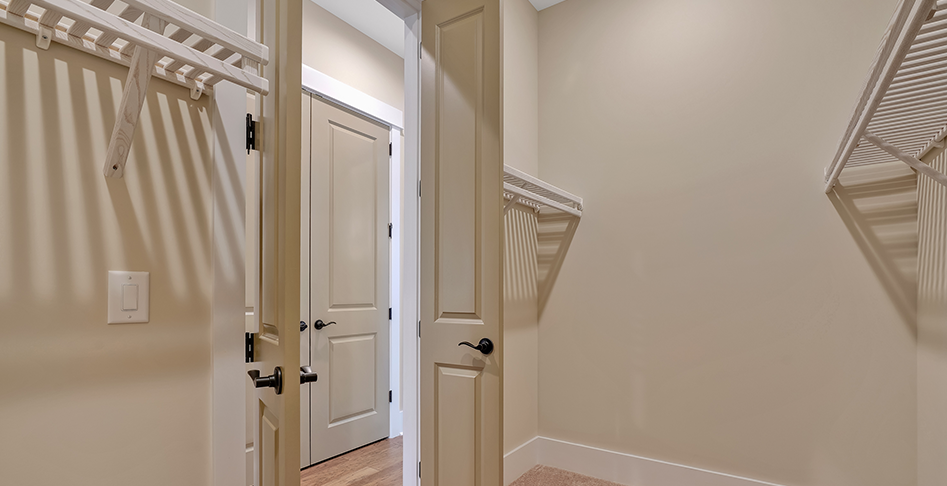
Split bedroom layout
On the other side of the first floor are two suites, perfectly suited for guests or family. They feature easy access to the great room and share a bath with separate vanity and shower areas so multiple guests can use the space simultaneously but still have some privacy.
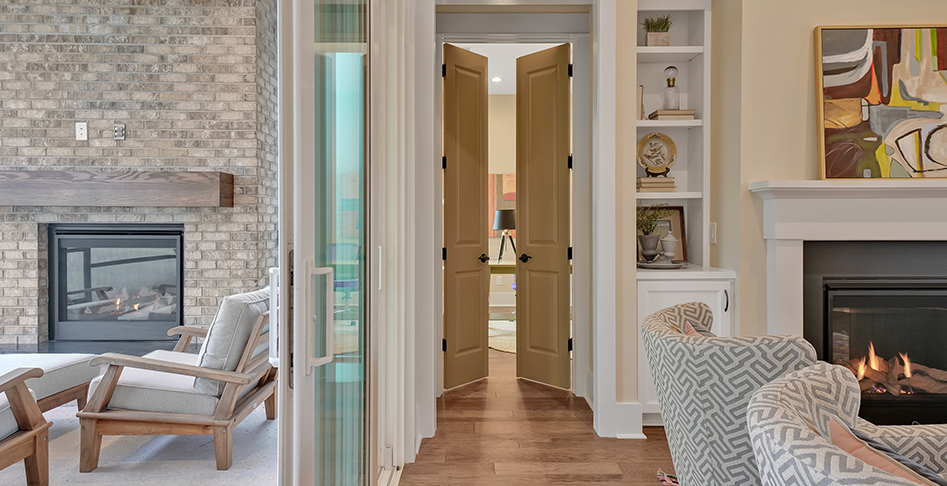
Flex space
Having a space that can function in many ways is something else the Calibogue model has. A 505 square foot second-floor lounge area with a separate bedroom and bath can be used as a home office or a den. It’s also perfect for guests or entertaining. The possibilities are endless!
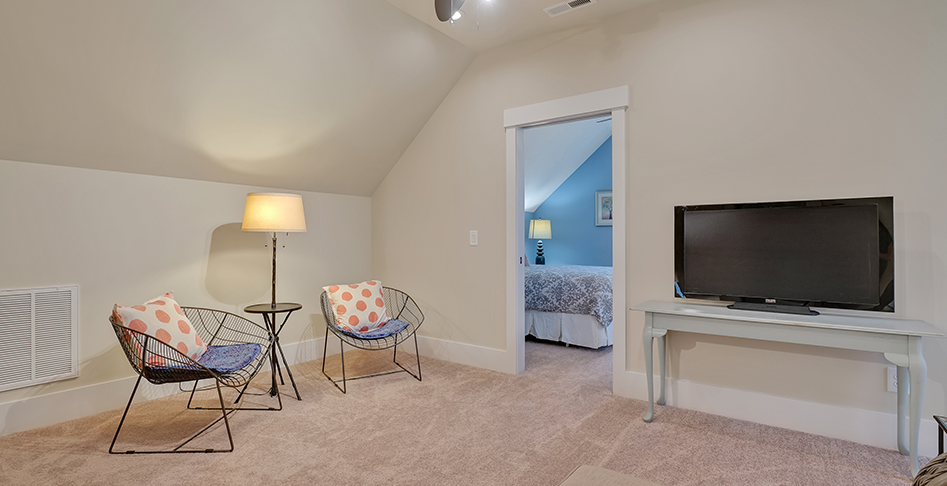
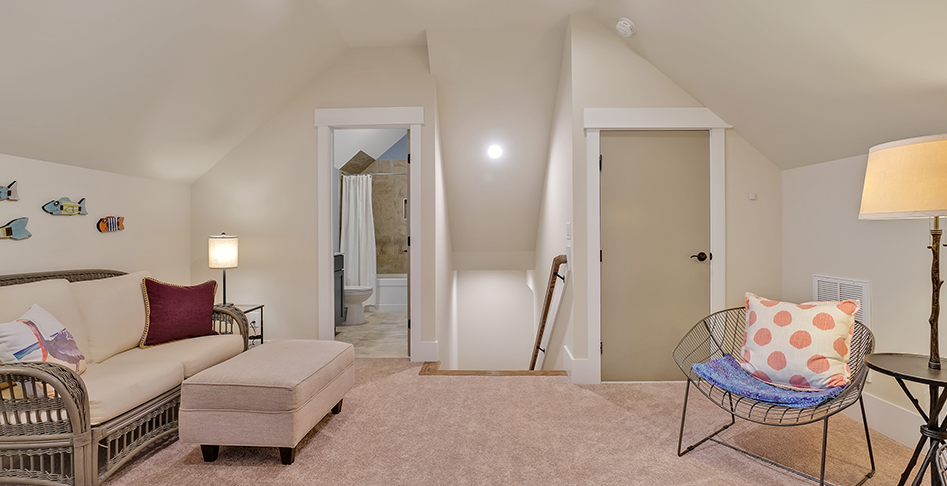
Custom built-ins
We’ve taken advantage of some underutilized space in this Calibogue model and added some charm and value with custom built-ins. The living area features a low-profile fireplace with built-ins on both sides and built-in cabinetry and a wet bar area in the kitchen.
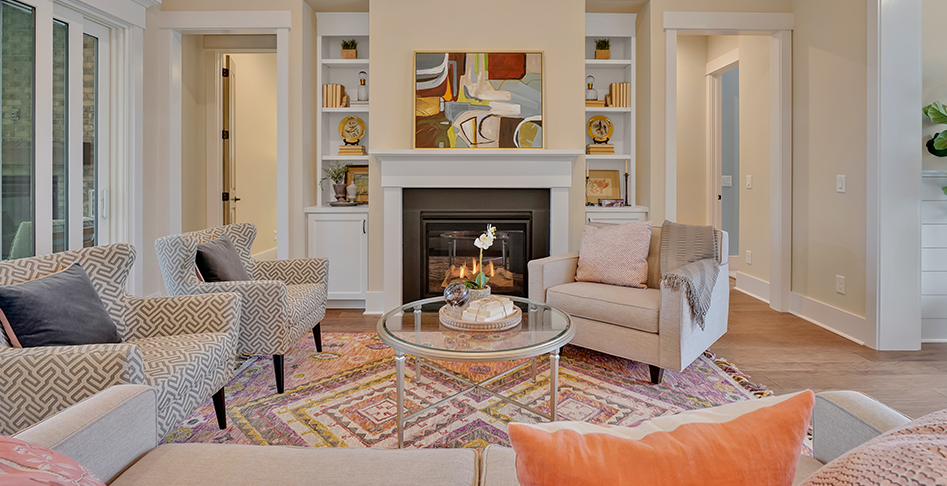
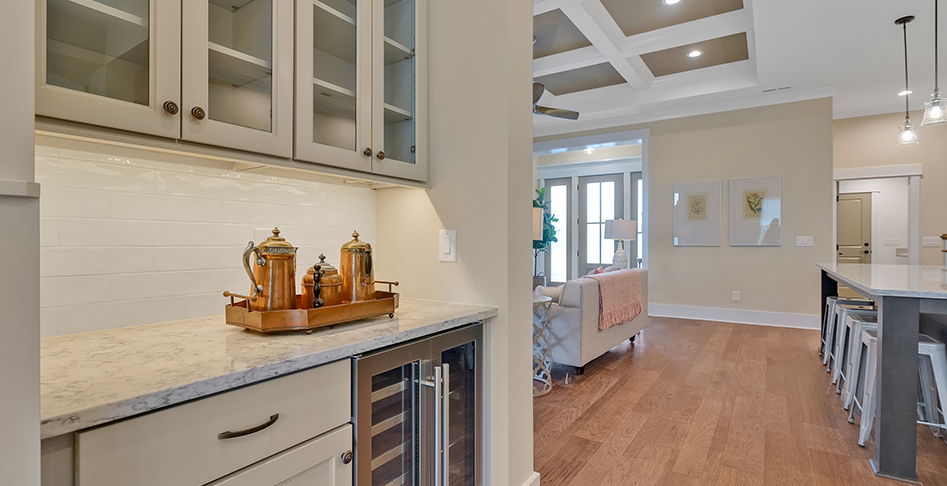
Explore this home
View each room in detail with our 3D interactive tour: Walk through the Calibogue
Other features of the Calibogue:
• 2,506 sq. ft.
• Four bedrooms, 3.5 bathrooms
• Large, vaulted ceilings
• Open and inviting transition from the first floor to the bonus room
• Screened porch
• Oversized two-car garage with an optional rear door for golf cart
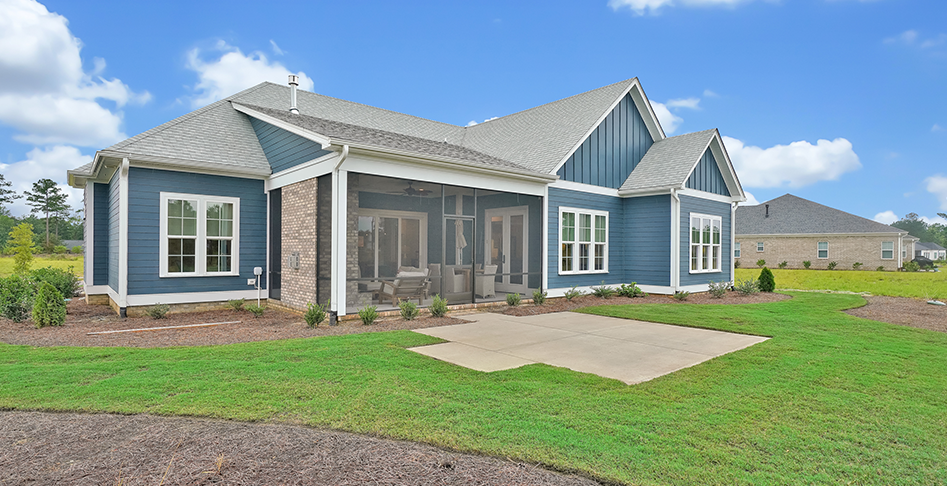
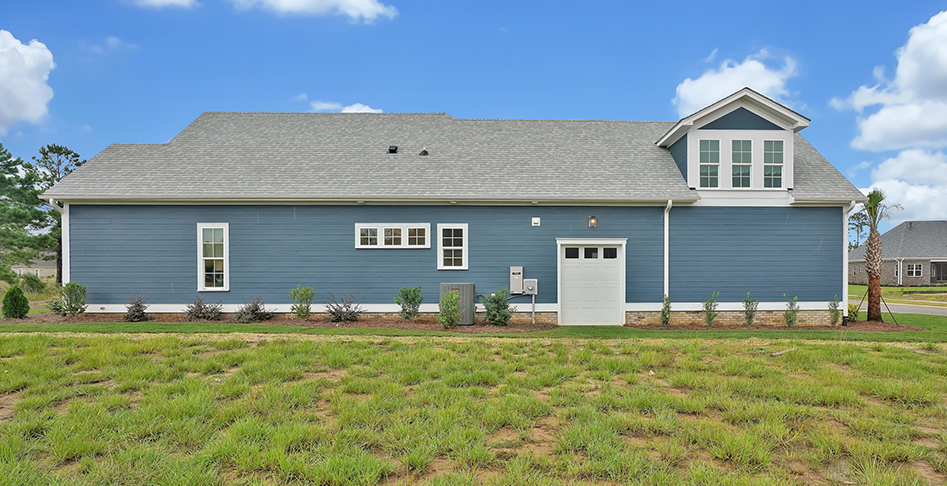
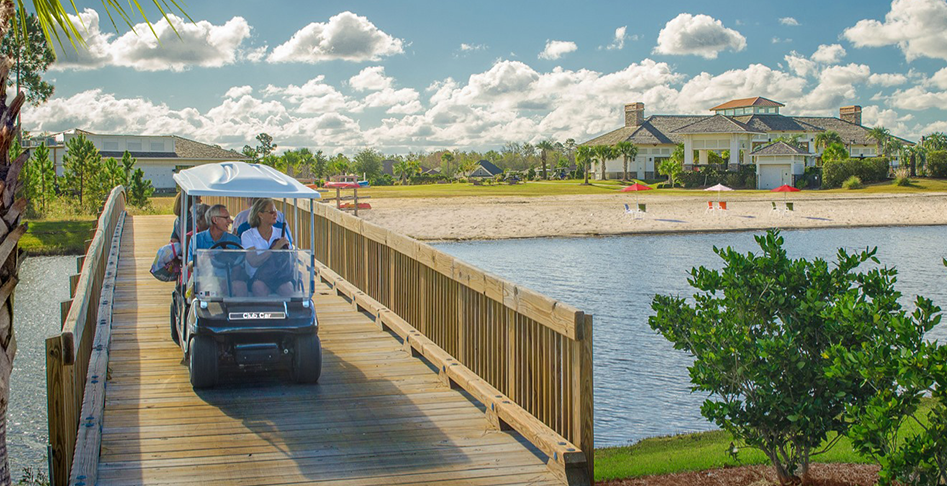
Can you see yourself living in the Calibogue? Fill out the form below to schedule a private tour of the model home and to learn more about the Compass Pointe community.
Summer Living in Coastal NC – Hagood Homes in Summerhouse
www.hagoodhomes.com
Find out why homeowners love this Holly Ridge, NC neighborhood. Summerhouse has it all.Tour Our New Model Home – Hagood Homes in The Bluffs on the Cape Fear
www.hagoodhomes.com
Experience luxury living in Leland. We invite you to tour our open model home, the Harbour Town III, on Flint Rock Road.