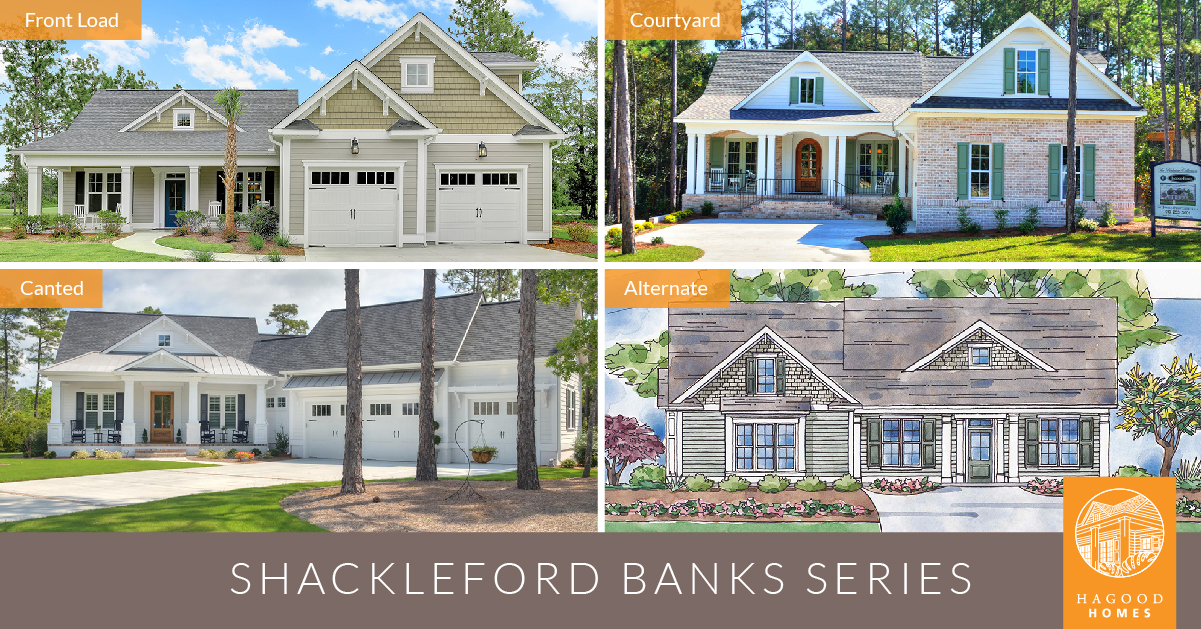
Classic architecture with timeless and gracious appointments is synonymous with the Shackleford Banks home series. Emerging as one of our most popular and versatile plans, we’ve expanded our initial design into a series of homes. The Shackleford Banks series includes the Front Load, Courtyard, Canted and Alternate home plans. While these home plans share similar layouts and features, there are a few distinct differences that makes each one unique.
Shackleford Banks Front Load
Starting at 2,671 Square Feet, with 4 Bedrooms and 3 Baths
The Shackleford Bank Front Load is the plan that laid the foundation for the series. It features a two-car garage with a front-facing garage door. From the front-porch entry, you step into an open main living area that includes the foyer, dining and family room. The kitchen with its large island and morning room is positioned on the right side of the space. The master suite is accessible from the kitchen, while two other bedrooms are on the other side of the home and off the family room. Above the garage there’s a lounge area, bedroom and full bath – a perfect retreat for guests!
Shackleford Bank Court Yard
Starting at 2,427 Square Feet, with 4 Bedrooms and 3.5 Baths
Shackleford Banks Courtyard is very similar to Front Load, with a large, open floor plan and two bedrooms opposite the master suite. There is also a lounge, bedroom and full bath above the garage. Perhaps the most noticeable difference with the Courtyard is that the garage door is perpendicular to the front of the home. This creates a courtyard area between the garage and the expansive front porch. The Courtyard plan also features a powder room between the kitchen and laundry room.
Shackleford Bank Alternate
Starting at 2,648 Square Feet, with 4 Bedrooms and 3.5 Baths
The Shackleford Banks Alternate has all the same features of the Courtyard, including the additional powder room and courtyard area between the garage and front porch. Its distinguishing feature is a second-floor balcony off the upstairs lounge area. There also is an option for a covered second-floor deck. This plan appeals to many by offering even more outdoor living options and unique vantage points to enjoy nature.
Shackleford Banks Canted
Starting at 2,614 Square Feet, with 3 Bedroom and 3.5 Baths
Several distinguishing features make Shackleford Banks Canted the most unique home in the series. The angled position of the garage gives the home a unique and expansive appearance from the exterior. The garage’s design (or placement?) also allows for a larger laundry and mudroom area. The Canted features a study in addition to the master suite and two bedrooms. The area above the garage, which is designed as a lounge, can be repurposed for a guest retreat with full bath.
Custom Built Home Plans
Our custom homes in Hilton Head and Wilmington offer luxury coastal living that fits your style and needs. We have a reputation for constructing highly livable, quality homes. If you are looking to build a custom home in Hilton Head or Wilmington, contact us today to discover the possibilities!
Summer Living in Coastal NC – Hagood Homes in Summerhouse
www.hagoodhomes.com
Find out why homeowners love this Holly Ridge, NC neighborhood. Summerhouse has it all.Tour Our New Model Home – Hagood Homes in The Bluffs on the Cape Fear
www.hagoodhomes.com
Experience luxury living in Leland. We invite you to tour our open model home, the Harbour Town III, on Flint Rock Road.