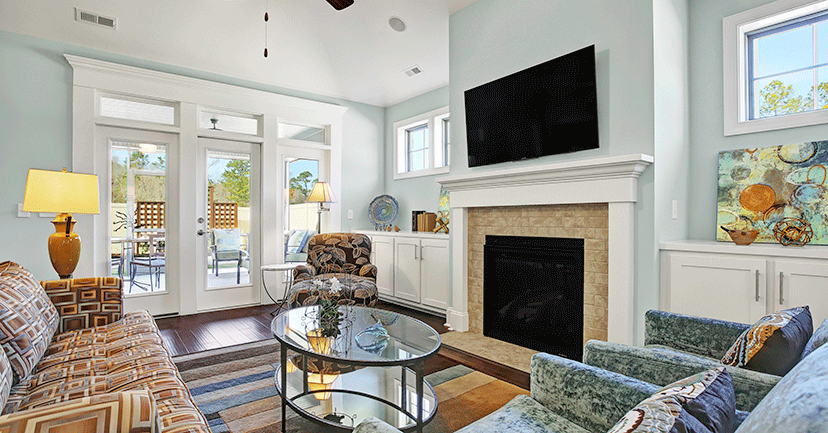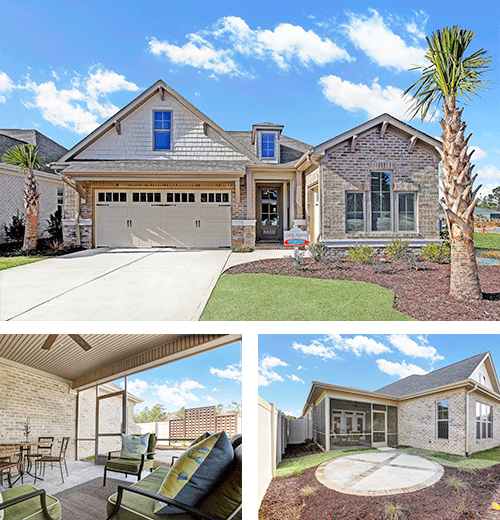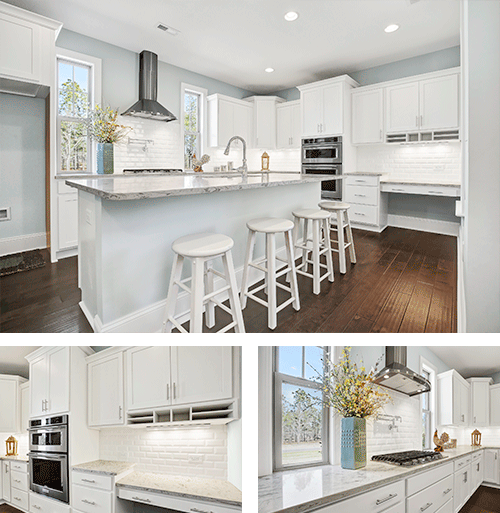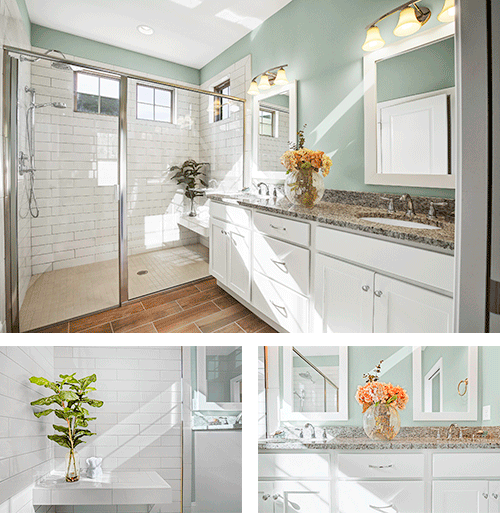
St. Marteen features over 2,200 heated square feet and offers character, effortless livability and superior design. This plan has 3 bedrooms and 2 baths and is currently featured in Pointe Club Cabanas within beautiful Compass Pointe.
Curb Appeal: Exterior Features
The St. Marteen is an excellent example of how a Hagood Home melds the outdoors with usable living space. The brick and stonework are perhaps the most notable and striking exterior front-facing features. Other notable exterior features include:
- Brick with stone accents
- 2-car garage featuring a carriage-style automated-lift door
- Screened-in porch with low-maintenance aluminum support structure
- Outdoor living area
Relax & Unwind: Living Area Features
From the moment you step inside the St. Marteen, you can see the details and unique design that sets this home apart. Notable living area features include:
- Cathedral ceilings in foyer and living room
- Solid wood floors in the foyer, hallway, kitchen, dining room and living room
- Wainscoting in the foyer and dining room
- 36” fireplace with gas logs
- Built-in cabinets in living room
- 3-Room speaker system
- Hidden receiver connections
Create & Gather: Kitchen Features
Any chef would covet this kitchen! Superior design and layout ensures uninterrupted flow when preparing a meal. We also know that today the kitchen tends to be the gathering space for family and friends. The St. Marteen kitchen footprint ensures an open flow to connect with others and plenty of room for all. Notable kitchen features include:
- Large island with pendant lighting
- Granite countertops
- Under-cabinet LED lights
- Tile backsplash
- Soft-close dovetail drawers
- Stainless steel hood vent
- Premium built-ins, including a pot-filler, beverage cooler and
Refresh: Bathroom Features
The St. Marteen master bath is reminiscent of a spa, and is designed to help you renew and rejuvenate with ease. Notable bathroom features include:
- Cultured marble countertops
- Frameless shower enclosure with zero-step entry
- Wall-mounted rainhead and 6” leg shaver in master shower
- Comfort height toilets
- 36” vanity with his-and-hers sinks and soft-close dovetail drawers
Coastal North Carolina Custom Homes
If you are looking to retire to North Carolina or are looking to build in the coastal Carolina region, we’d love to talk to you! We have a portfolio of plans that can be customized to your desired specifications. We have a wonderful design team that can walk you through the selection process. Plus, we have a warranty program that is industry-leading. Think Hagood Homes, when you think coastal North Carolina custom homes!
Summer Living in Coastal NC – Hagood Homes in Summerhouse
www.hagoodhomes.com
Find out why homeowners love this Holly Ridge, NC neighborhood. Summerhouse has it all.Tour Our New Model Home – Hagood Homes in The Bluffs on the Cape Fear
www.hagoodhomes.com
Experience luxury living in Leland. We invite you to tour our open model home, the Harbour Town III, on Flint Rock Road.

