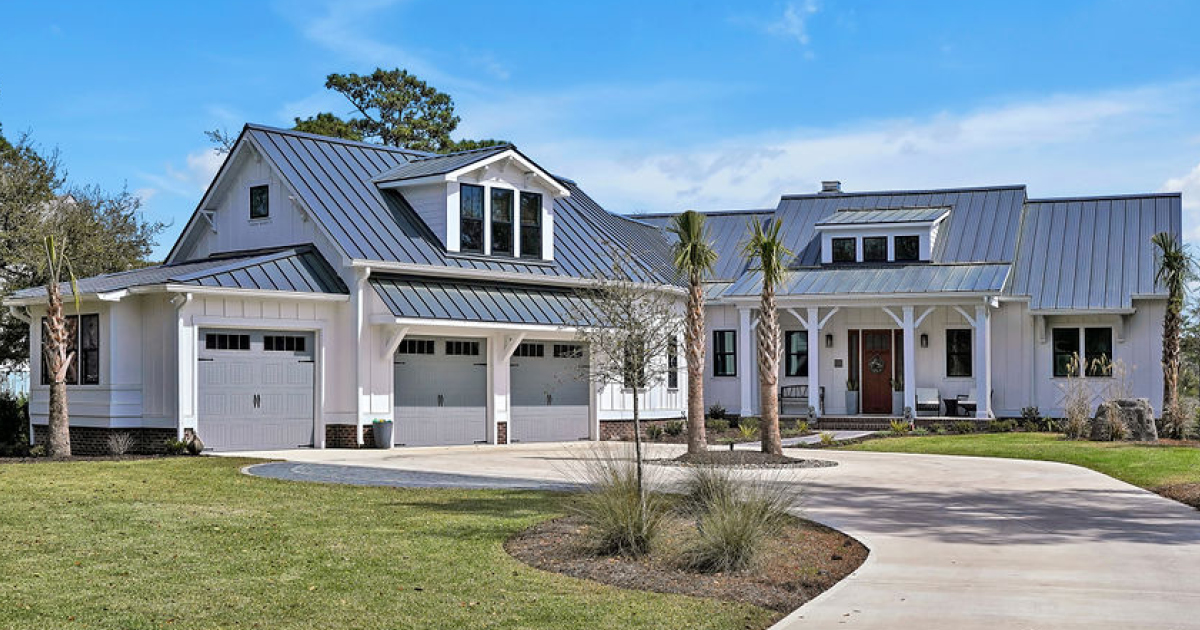
Hagood’s award-winning portfolio of floor plans is extensive and varied. We offer a range of distinctive homes perfect for prospective homebuyers. However, some buyers may want a more personalized home that suits their unique style, design, and desired functionality. The Weitzners are one such family. We couldn’t have been happier turning their waterfront dream into reality.
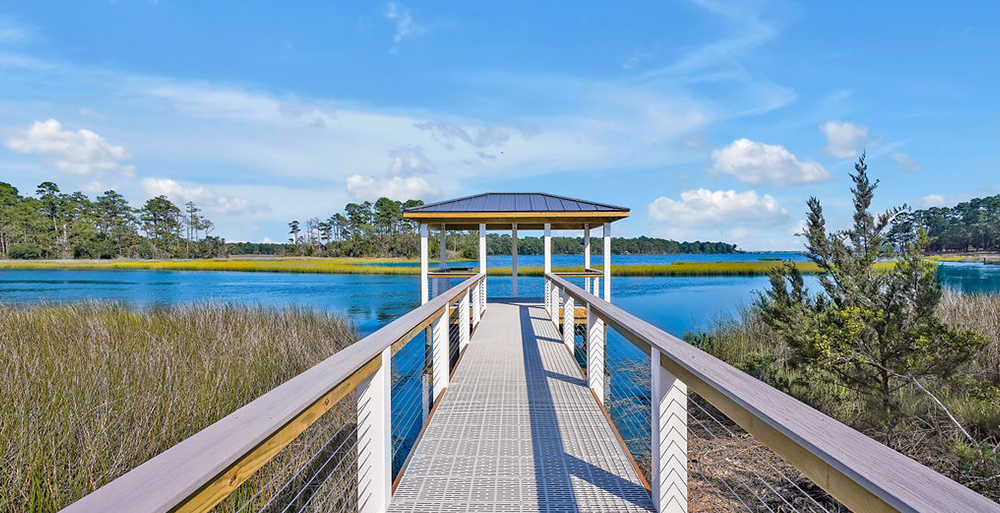
An Inspiring Waterfront Haven
The Weitzner residence immediately makes a statement. With a canted design, a horseshoe driveway leads to a three-car garage with traditional carriage doors. Low-country aesthetics shine with dormer windows above and a wraparound porch with farmhouse columns below. The ample outdoor space is perfect for rockers and oversized furniture!
The rear of the home offers an equally striking presentation. A four-season room with walls of windows looks out onto a serene inlet leading to the Atlantic Ocean. A private dock with a covered gazebo extends into the shimmering waters. The home’s expansive outdoor deck tempts you to sink into its massive spa pool, while a wide, green lawn invites you to enjoy barefoot summer days.
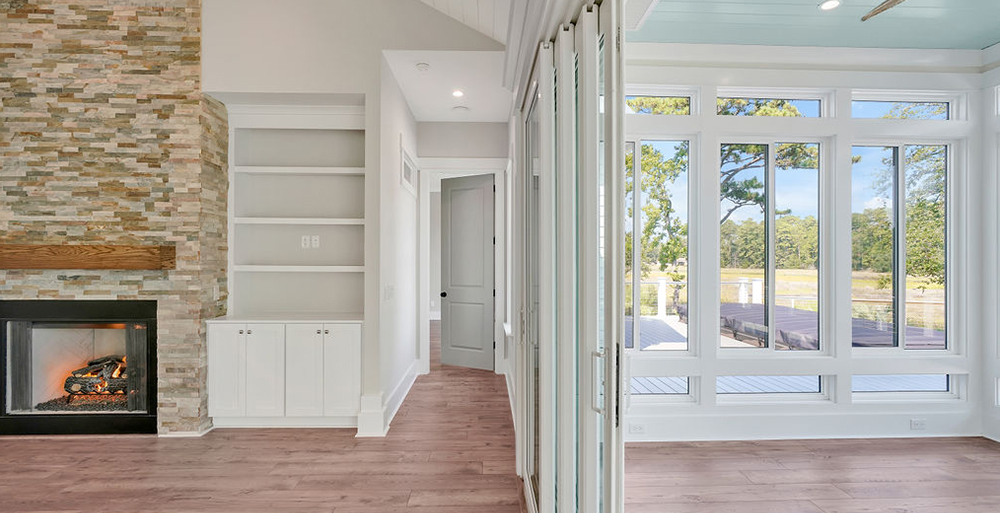
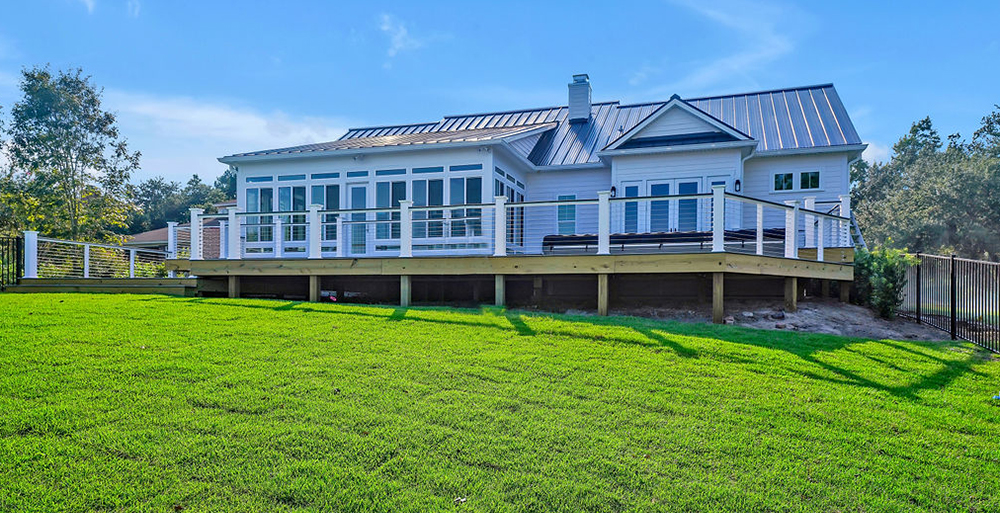
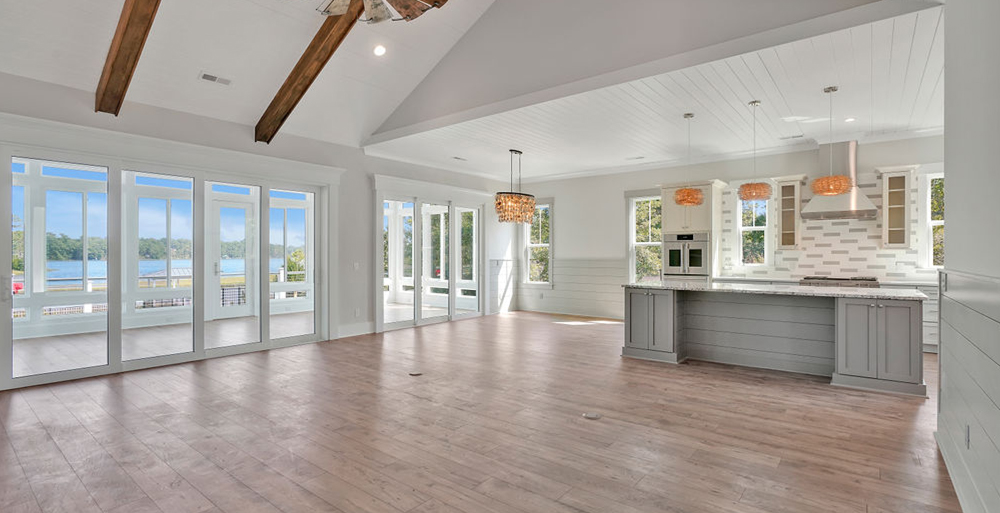
With hardwood floors throughout the first floor, the interior exudes a natural warmth that softens a tremendous sense of space. A great room with cathedral beam ceilings and a natural stone fireplace integrates with a spacious kitchen in an open-plan design. The oversized kitchen island continues the design’s grand scope, while details such as shiplap and a farmhouse sink add intimacy.
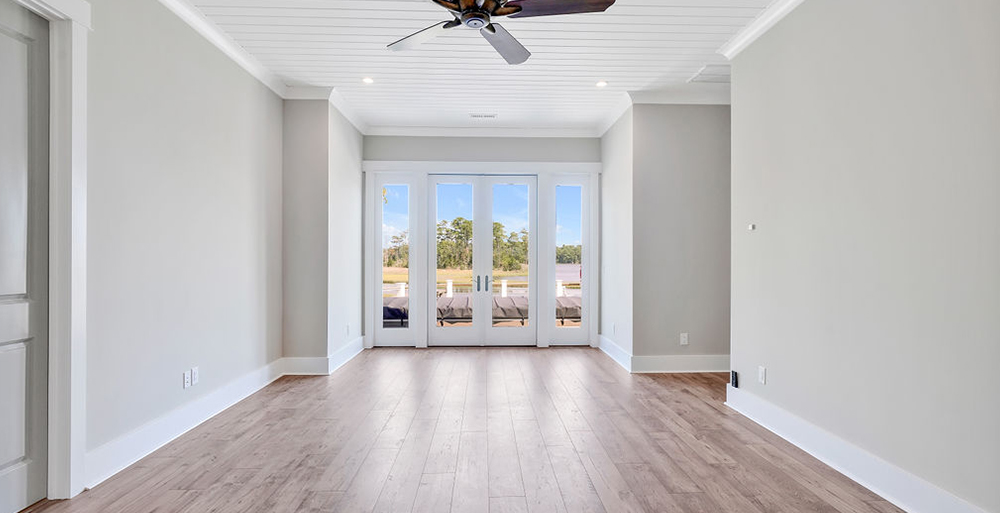
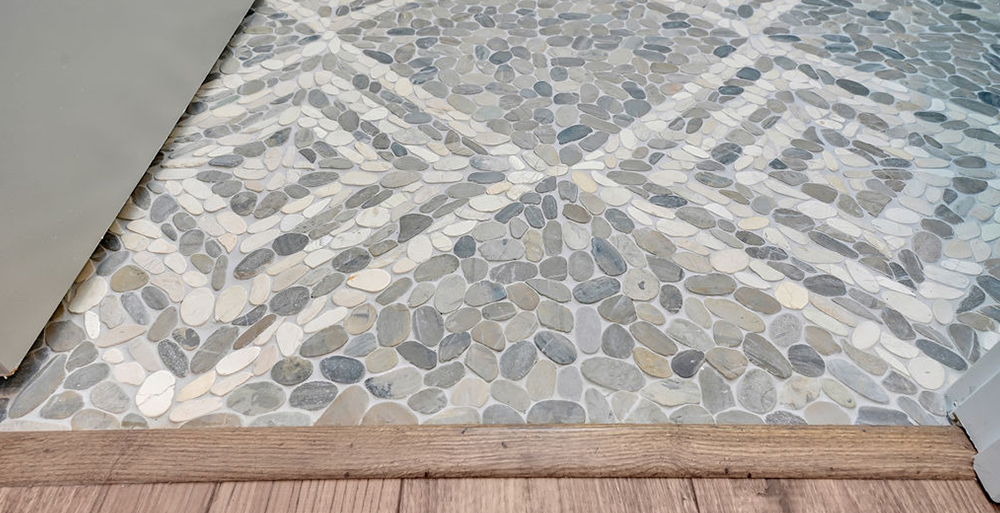
The primary suite has waterfront views, a generous ensuite with an extended dual vanity, and a zero-entry shower. The two guest suites share a space-saving Jack and Jill bathroom. On the second floor, an upper lounge area serves as a multi-use space, with a full bath that brings a vibrant pop of aquamarine color with custom tiles.
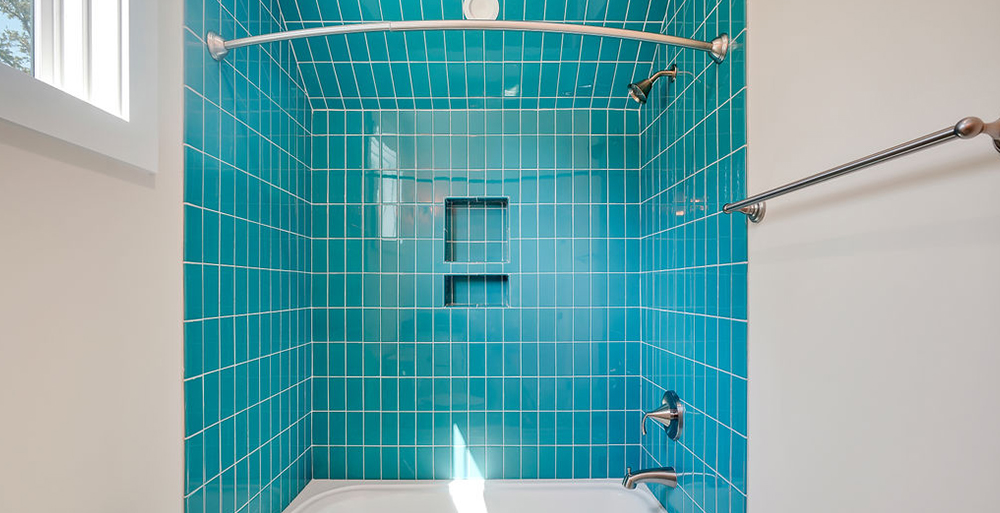
The Custom Design Process and You
During the design process, we rely on two invaluable visual tools: inspiration boards and mood boards.
- Inspiration boards are great for narrowing down the big picture. Through the inspiration board process, themes arise, and the overall vision of the home comes into focus. Here, clients can see their true must-haves. A chef’s kitchen? An in-ground pool? Outdoor living spaces? You choose!
- Mood boards help you determine the overall style of your dream home, pulling together your space’s colors, textures, and design aspects in one place. Here, conceptual discussions between the client and designers determine color schemes and fine details that combine to create the desired feel of each room.
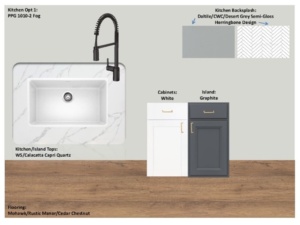
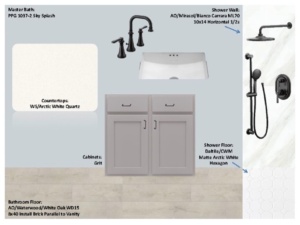
Where can you build your custom Hagood home? On the lot of your choosing! We also offer clients the opportunity to modify each of our existing plans to create a semi-custom home. Over a multi-day process, you can customize a wide range of elements. Select your lighting, flooring, countertops, landscaping, and more!
Whether you choose a custom, semi-custom, or one of Hagood’s established plans, the dream of living in a home that’s perfect for you is within reach. Contact a member of our team to talk about your Hagood home today.
Summer Living in Coastal NC – Hagood Homes in Summerhouse
www.hagoodhomes.com
Find out why homeowners love this Holly Ridge, NC neighborhood. Summerhouse has it all.Tour Our New Model Home – Hagood Homes in The Bluffs on the Cape Fear
www.hagoodhomes.com
Experience luxury living in Leland. We invite you to tour our open model home, the Harbour Town III, on Flint Rock Road.