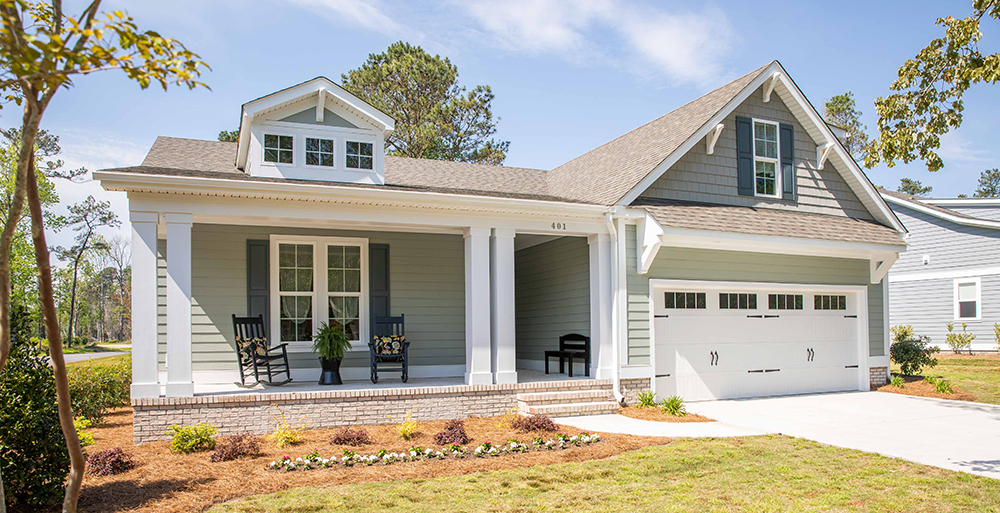
Living large in a smaller space. That’s the guiding principle behind the Fort Fisher Cove, a popular plan that lives well beyond its square footage. Let’s look at some features that helped earn this home a gold medal at the Wilmington Parade of Homes.
Join Josh Adams at lot #10 in the Cottages at Palm Pointe as he shows just how versatile a split floor plan makes this home.
Take a tour of a beautiful Fort Fisher Cove model in St. James Plantation with Patrick Wright.
Check out Hannah’s tour of the RiverSea Plantation Fort Fisher Cove video below to see how the colors are completely customizable. You’ll also get a peak at how are selections team seamlessly blended vibrant blues with coastal neutrals.
Welcomes With True Coastal Charm
You’ll appreciate the Fort Fisher Cove’s traditional low-country architecture at first glance. Stately columns, a brick foundation, and a front porch with locally sourced crushed-shell flooring embrace the warmth of the Coastal Carolinas. Made all the more inviting by a few rocking chairs!
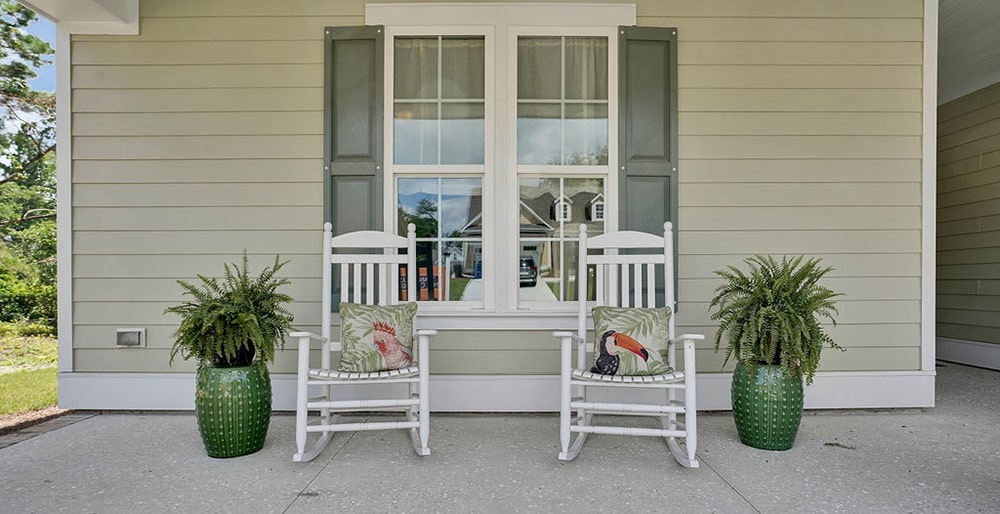
Beyond an eight-foot-tall entry door, a shiplap foyer greets with a ten-foot-high ceiling. Continue to an open-plan living space with even higher vaulted ceilings. Yet the wide-open area feels homey. Details such as a tall barn door, oversized baseboards, and Craftsman-style millwork throughout the home combine to create a relaxed farmhouse feel.
Prospective owners are often surprised to learn that such an expansive sense of space exists in a 2,200-square-foot home.
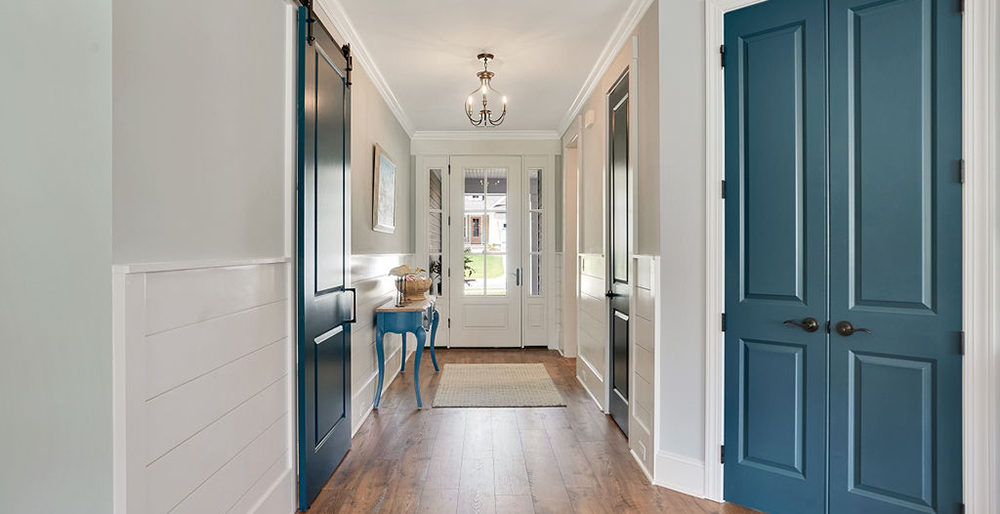
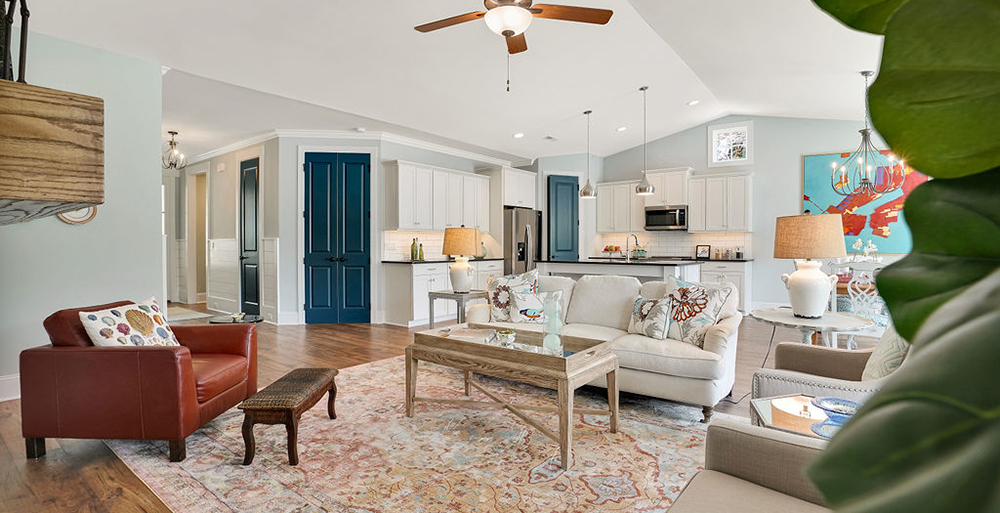
Designed for Today’s Living
A formal dining area? Most people don’t use them much. That’s why the Fort Fisher Cove has a more casual eating space that integrates with other open concept living areas. A kitchen with an oversized island (and cabinetry galore) looks onto the great room with a 42-inch fireplace flanked by graceful built-ins. These spaces flow to a wall of windows with sliders leading to a screened-in porch. However, you may wish to convert the porch into a four seasons room. Customization is a hallmark of the Hagood difference!
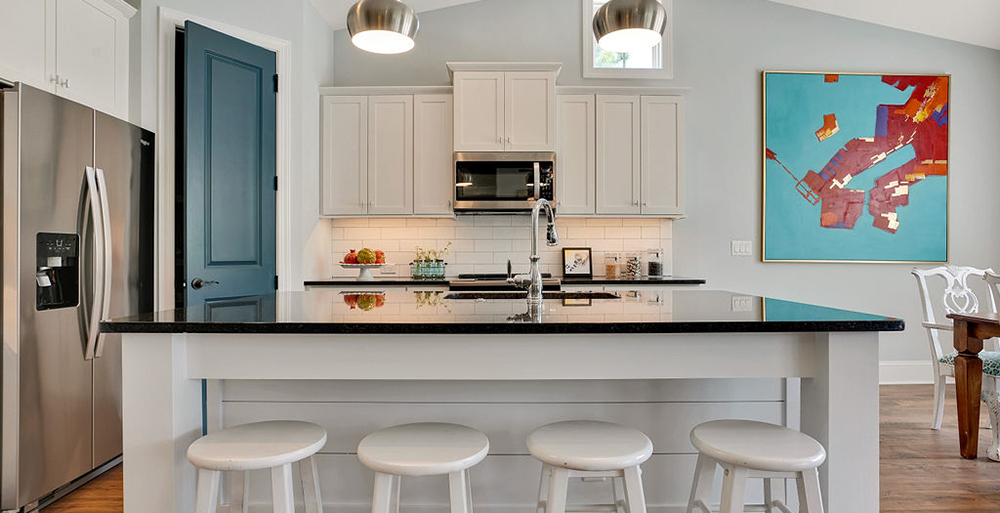
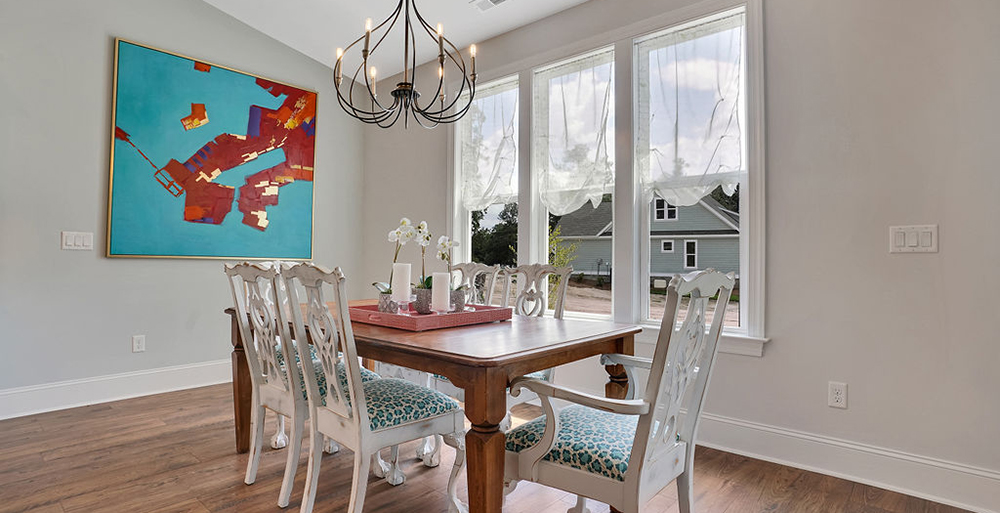
Homeowners often use one of the ground floor’s three bedrooms as a flex space. It’s designed for easy conversion into a den, a home office, or a dedicated TV room. Ten-foot-high ceilings and eight-foot-tall doors help give these bedrooms the spaciousness that’s key to the Fort Fisher Cove’s success.
Positioned for privacy, the primary suite lies on the opposite side of the home. A recessed entranceway gives this room a further sense of separateness. The suite’s lighted tray ceiling with crown molding never fails to impress! As do the en suite’s twin backlit mirrors, extended dual vanity, and zero-entry shower.
You Create Your Second Story
If you welcome short-term visitors, there’s no better design than a second floor that functions as a private suite. With a lounge, a bedroom, and a full bathroom, the second floor can feel like an independent apartment. However, some homeowners choose to go with one large open area on the second floor, making it perfect for an exercise room or a personal getaway space of just about any kind.
Then there’s room for storage—lots of it in the second-story walk-in attic area. Beyond an oversized two-car garage, this plan offers ample upper-floor storage. Don’t expect the usual sweltering summer heat in the attics. Hagood’s open-cell spray foam insulation keeps the attic temperature about the same as the rest of the home.
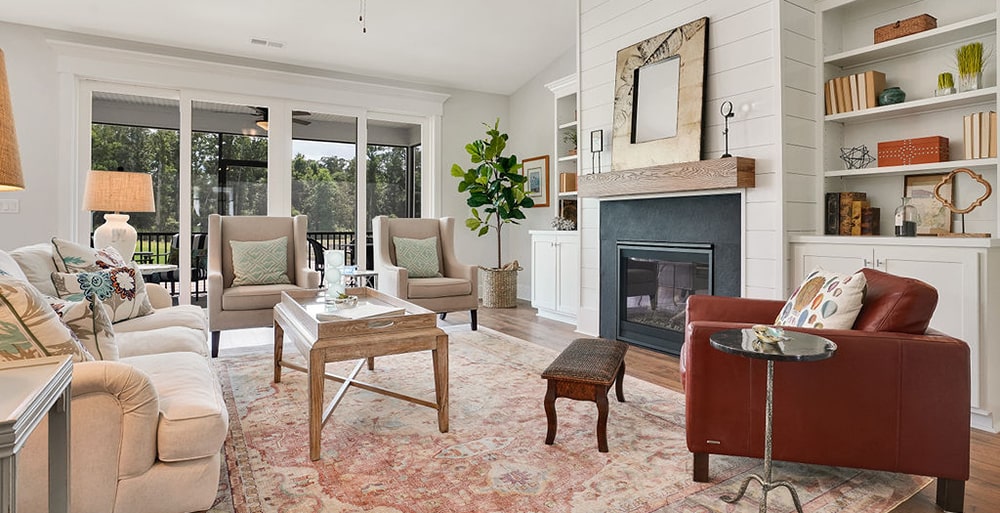
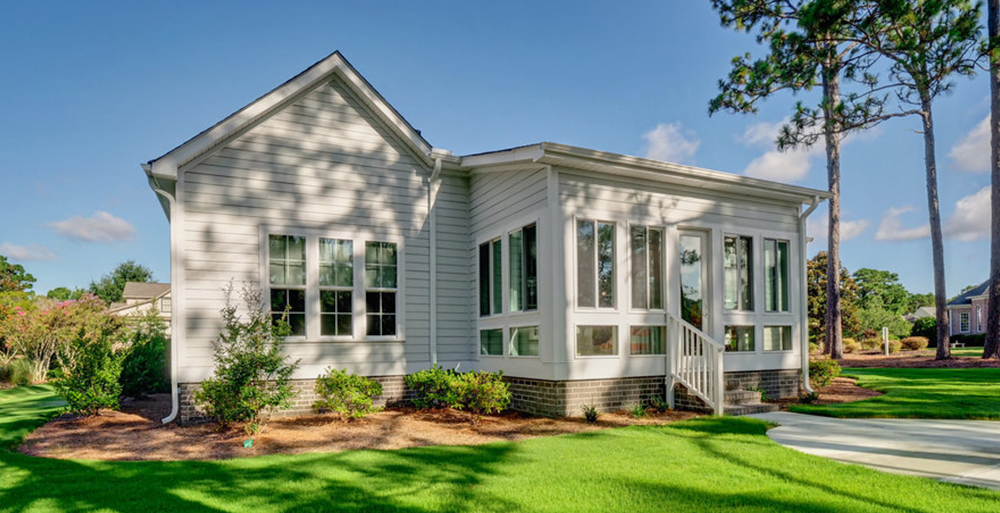
Designed to optimize space and priced for affordability, the Fort Fisher Cove is one of Hagood’s most popular plans for these reasons and so many others. To learn more about this amazing plan, please contact a member of the Hagood team here.
Summer Living in Coastal NC – Hagood Homes in Summerhouse
www.hagoodhomes.com
Find out why homeowners love this Holly Ridge, NC neighborhood. Summerhouse has it all.Tour Our New Model Home – Hagood Homes in The Bluffs on the Cape Fear
www.hagoodhomes.com
Experience luxury living in Leland. We invite you to tour our open model home, the Harbour Town III, on Flint Rock Road.