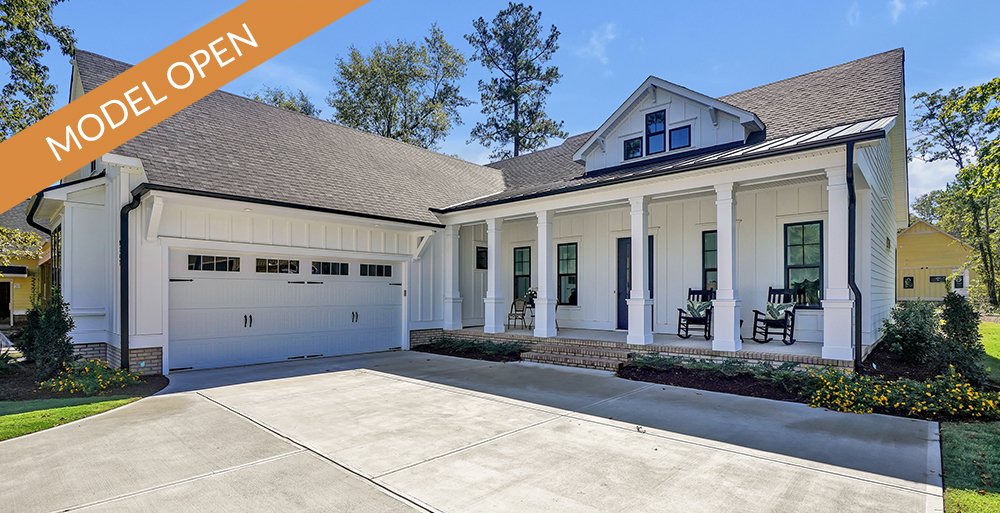
Hagood Homes welcomes you to experience our first model home in the Bluffs, an idyllic community just 15 minutes from downtown Wilmington. Set back from the banks of the Cape Fear River, this new Cape Lookout is a must-see!
Watch the video below to take a walk-through tour with Sales Agent Josh Adams as he talks about all the included features and customization options in this gorgeous Cape Lookout floor plan.
And be sure to catch us in the latest edition of Wilmington Magazine, as they feature our Cape Lookout in an 8-page article about the Bluffs on the Cape Fear.
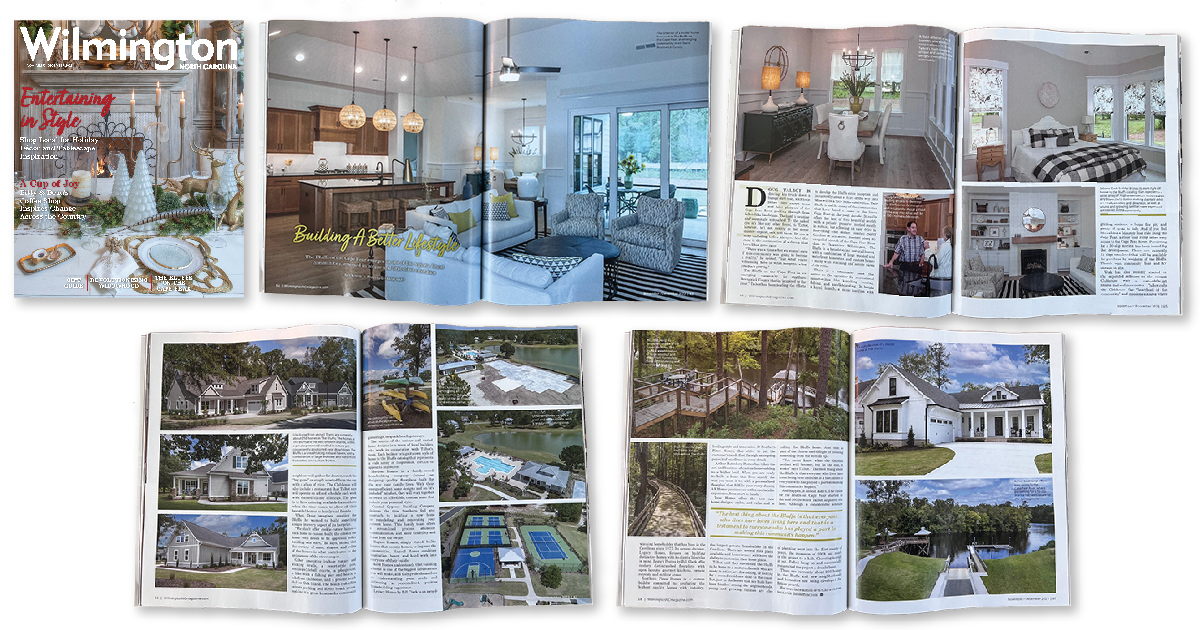
Inspiring Inside and out
This home impresses from the start. Beginning with a large front porch fronted by stately columns, capped by an elegant gable detail, and a crushed-shell floor that exudes coastal charm. An adjacent oversized garage has a bump-out for a workbench, plus room for two cars, a golf cart, and plenty of storage.
Designed for Today’s Living
Step into the Cape Lookout’s spacious great room with a twelve-foot-high ceiling. Wide built-ins flank a central fireplace, topped by a graceful floating mantle.
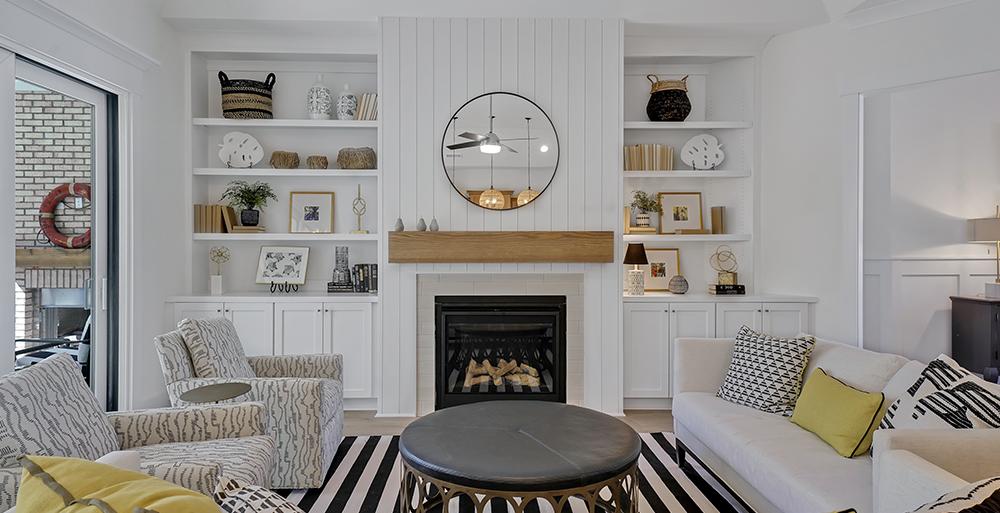
A hub for family activity, the kitchen’s island is nine-and-a-half feet long with a wide overhang for bar stools. Instead of a formal dining room, which might not get everyday use, a designated dining space invites casual meals with friends and family. The area looks onto a screened porch with a welcoming outdoor brick fireplace as its centerpiece — a perfect place for entertaining!
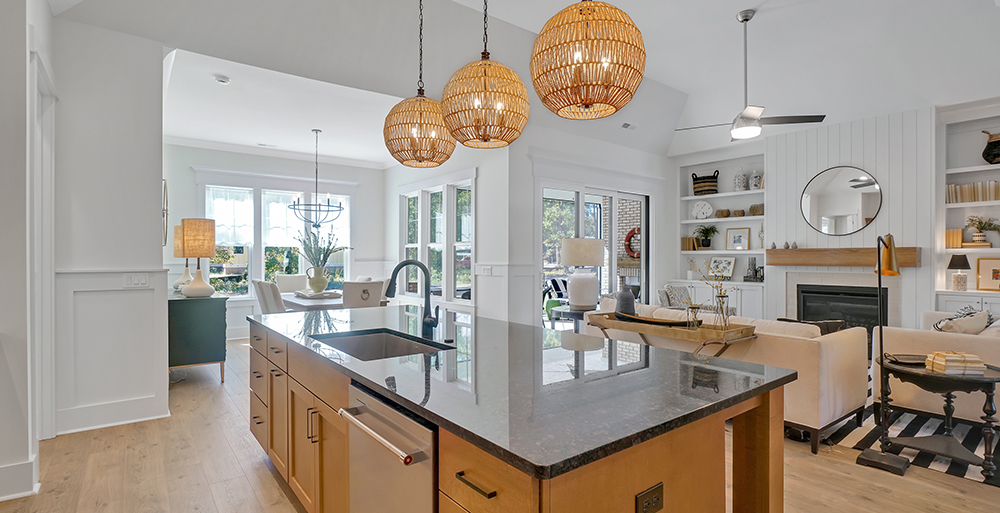
Would you like to have a dedicated workspace? Then, you’ll love the home’s first-floor study, bathed in natural light from tall windows and interior French doors. Oversized baseboards and ceiling cove molding finish the purposeful space impeccably.
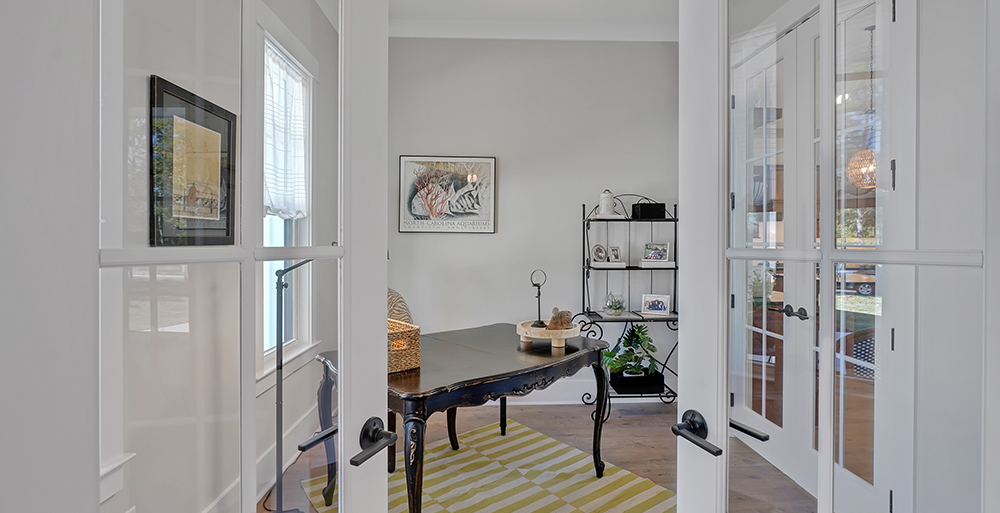
Suites Positioned for Ultimate Privacy
The Cape Lookout’s split floor plan features the primary suite on one side of the home and two guest suites on the other. With a high-volume ceiling and wide bay window, the primary suite is a sanctuary that feels both spacious and cozy. An adjoining ensuite has a double vanity with LED backlit mirrors and a zero-entry shower. Continue to a massive walk-in closet that’s completely customizable!
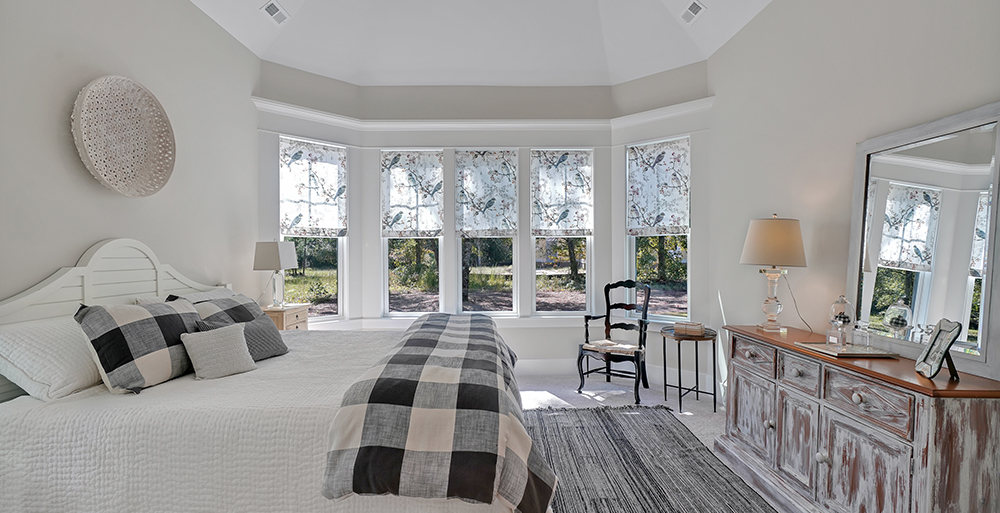
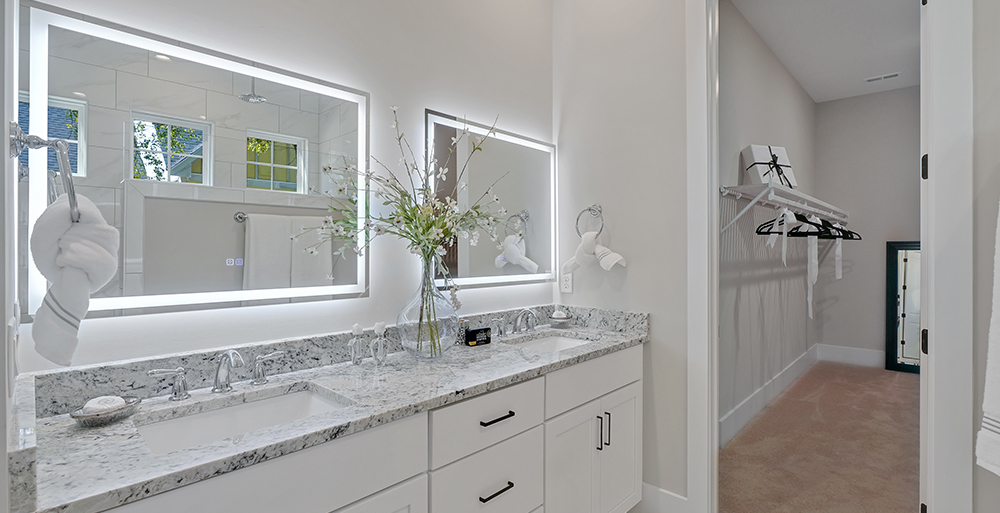
Just off the home’s main open-plan living areas, a wide staircase takes you to a bonus room filled with natural light. The ample lounge space lies between the fourth bedroom and a full bath. More points for privacy: the home’s second floor functions like its own separate apartment!
From the bonus room you can access a walk-in attic with ample storage. You don’t need to worry about your attic space becoming too hot with Hagood’s signature open-cell spray foam insulation.
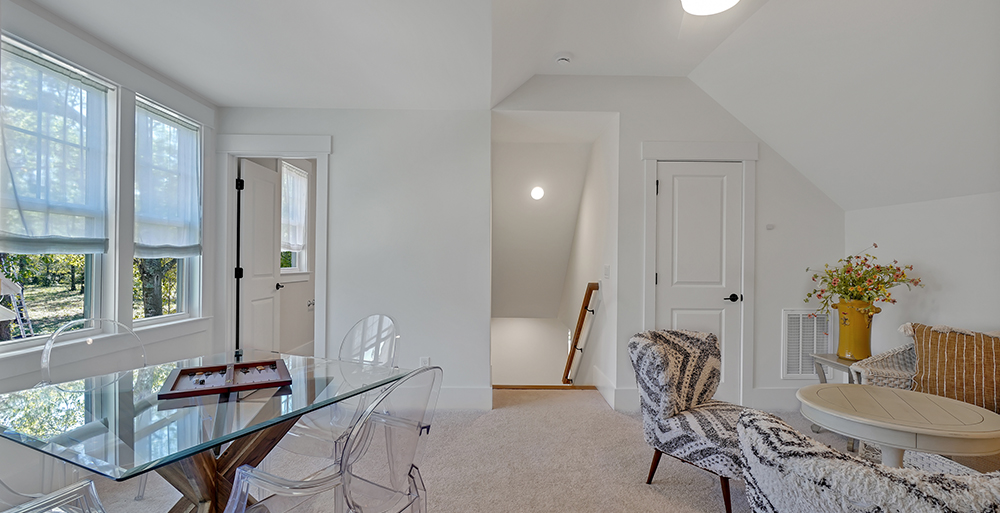
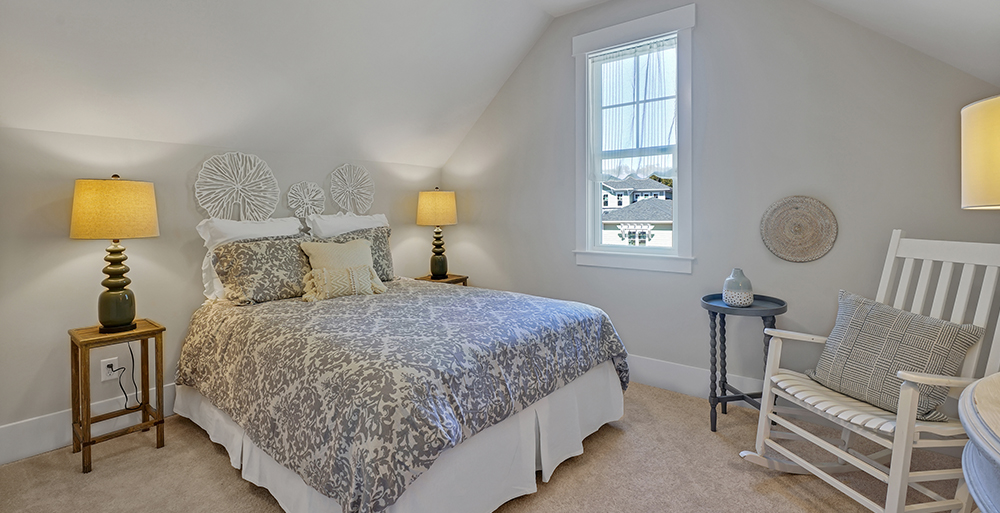
Join the Growing Bluffs Community
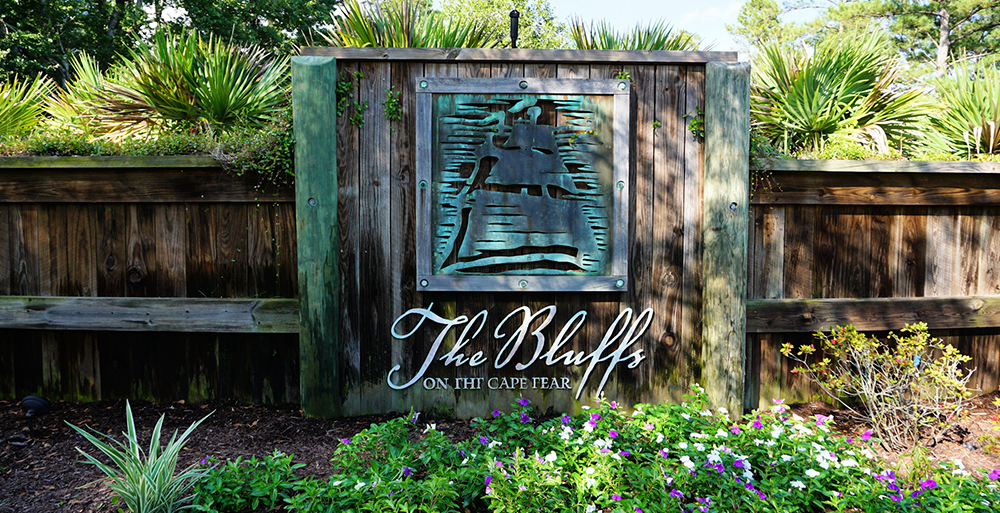
There are so many amazing projects in development at the Bluffs on the Cape Fear.
Would you enjoy walking trails set amid mature hardwoods and rolling hills? Scenic picnic grounds with grilling stations, fishing spots, and a kayak launch? You’ll find it all at the community’s Riverfront Park! The new recreation complex joins other Bluffs amenities, including a popular clubhouse with a pool and a fitness center. Tennis and pickleball courts. A stocked lake with a fishing pier and a sandy beach. Access to a private beach club on Oak Island and so much more!
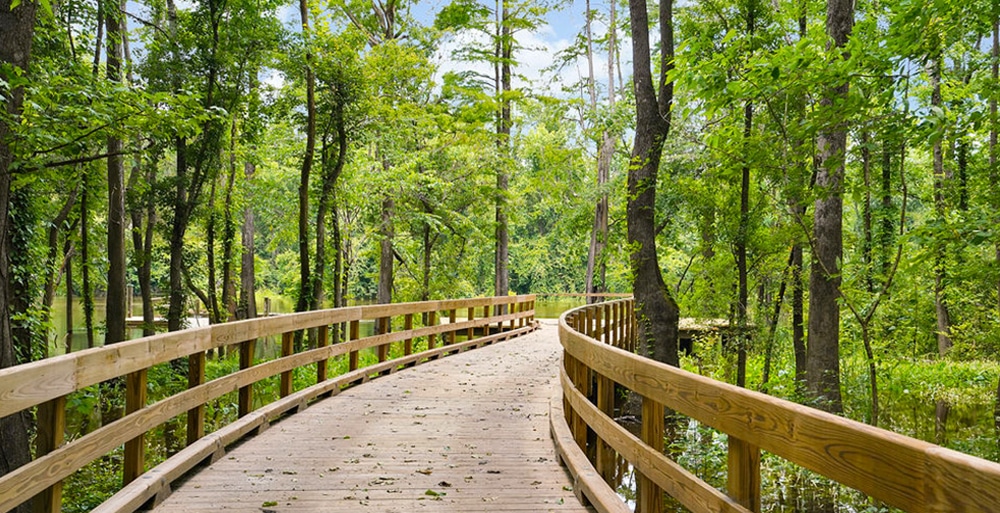
Don’t take our word for it. Come down to the Bluffs on the Cape Fear and walk through our model Cape Lookout to see the Hagood difference for yourself. Contact us below to schedule a tour.
Summer Living in Coastal NC – Hagood Homes in Summerhouse
www.hagoodhomes.com
Find out why homeowners love this Holly Ridge, NC neighborhood. Summerhouse has it all.Tour Our New Model Home – Hagood Homes in The Bluffs on the Cape Fear
www.hagoodhomes.com
Experience luxury living in Leland. We invite you to tour our open model home, the Harbour Town III, on Flint Rock Road.