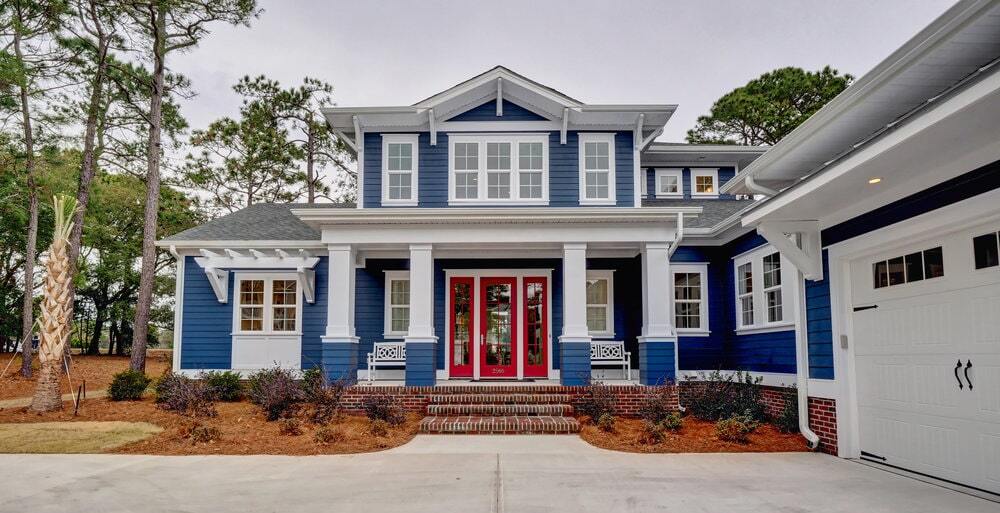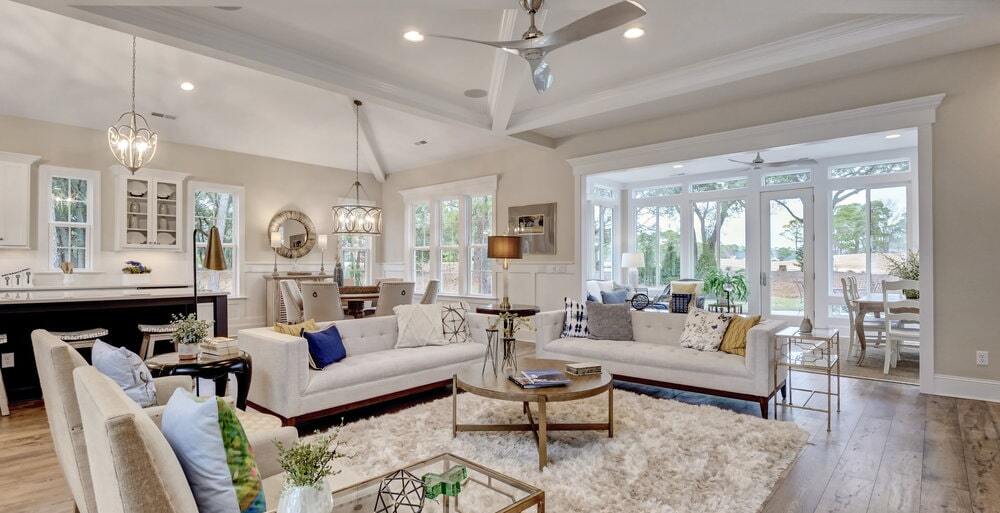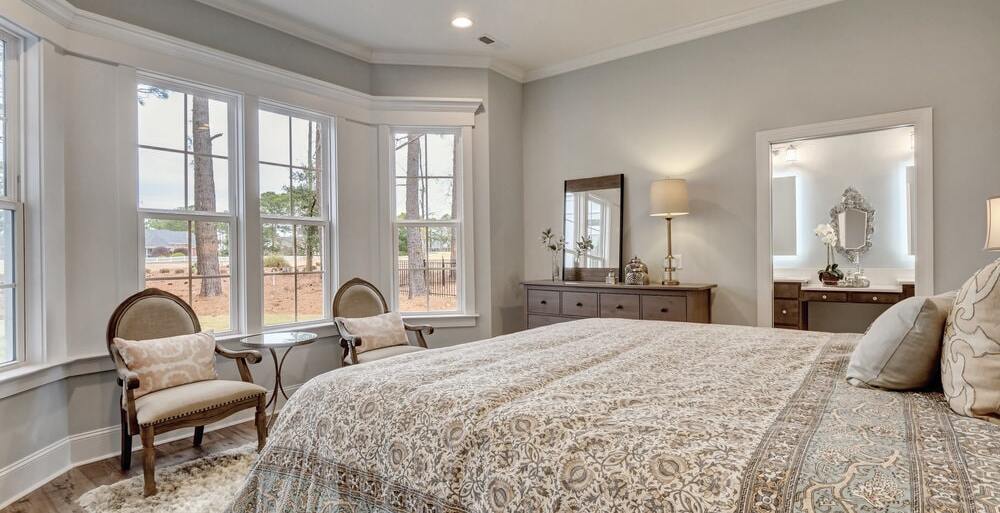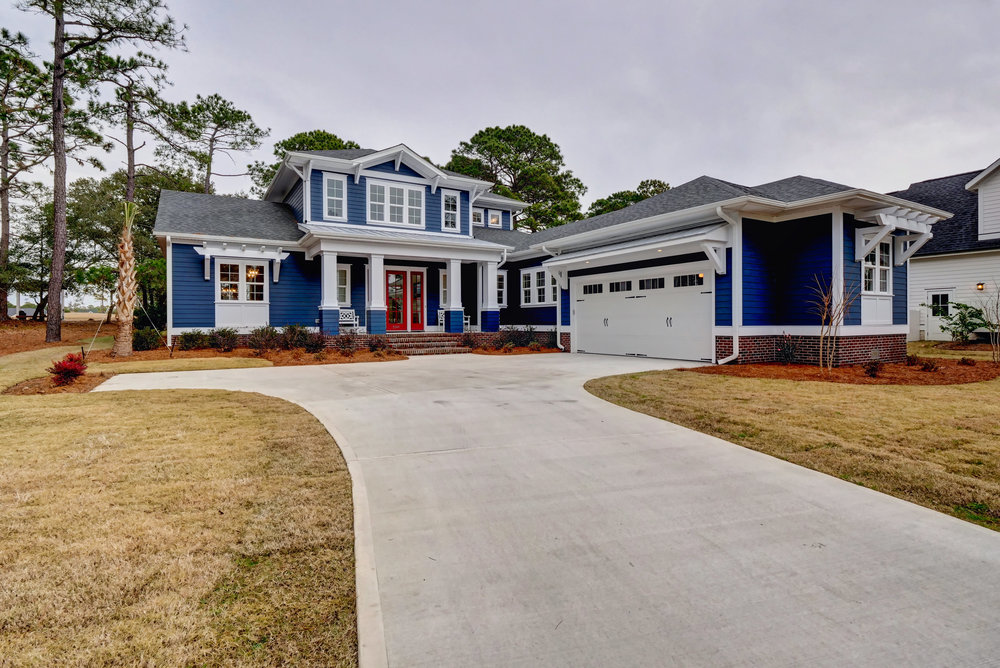
Let us introduce you to this recently completed Harbour Town III! The Harbour Town III floor plan is the latest plan in the Harbour Town collection from our talented founder and designer, Troy Kenny. Troy outdoes herself with every plan she touches, and Harbour Town III is no exception. This plan, featured in the 2021 Brunswick County Parade of Homes, embodies its predecessors’ classic coastal style, including custom millwork, cathedral beam ceilings, and seamless integration with outdoor living spaces. It also boasts unique features.
The Exterior
It all starts at the front porch and its wide craftsman-inspired columns. Even the oversized two-car, carriage-style garage becomes an extension of the house, creating a visual harmony with matching siding, pergolas, window and door trim, and an elegant garage door.
The distinctive multi-level roofline that can switch between shingles and metal uses classic details with a modern appeal. From the back of the house, you can see the stunning covered balcony on the second floor and Hagood’s signature four-seasons room, perfect for entertaining or dining while surrounding yourself by nature.
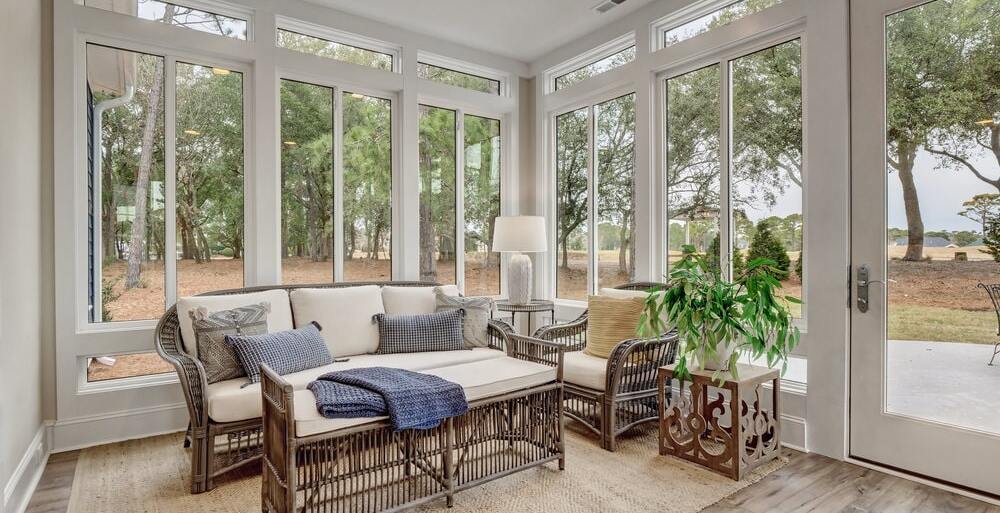
The Interior
The two-story foyer offers a grand first impression as soon as you step through the front door, offering an abundance of natural lighting.
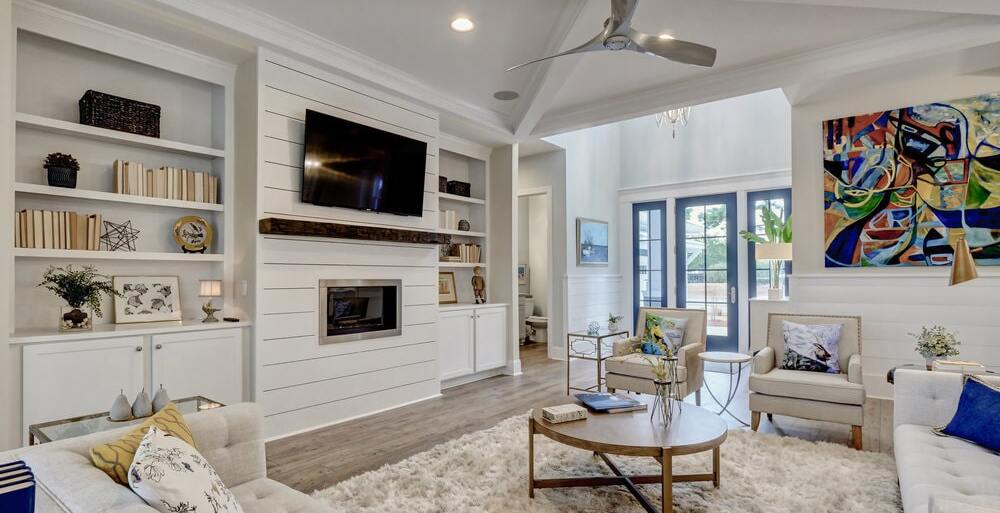
Open Floor Concept
Not unlike any number of Hagood’s other amazing floor plans, Harbour Town III also boasts an open floorplan that gathers the kitchen, living, and dining room together as one open, informal space to convene. One differentiating feature is a larger family room – the perfect place for chatting with guests, overseeing homework, or watching your favorite movie.
Additional Bedroom
Also unique to the Harbour Town III is an additional bedroom on the main floor, perfect for a guest room with a shared jack-and-jill bath.
Convenient Laundry
The centrally located laundry room on the main level is especially convenient to the kitchen, making it easy to multitask between cooking and doing the laundry.
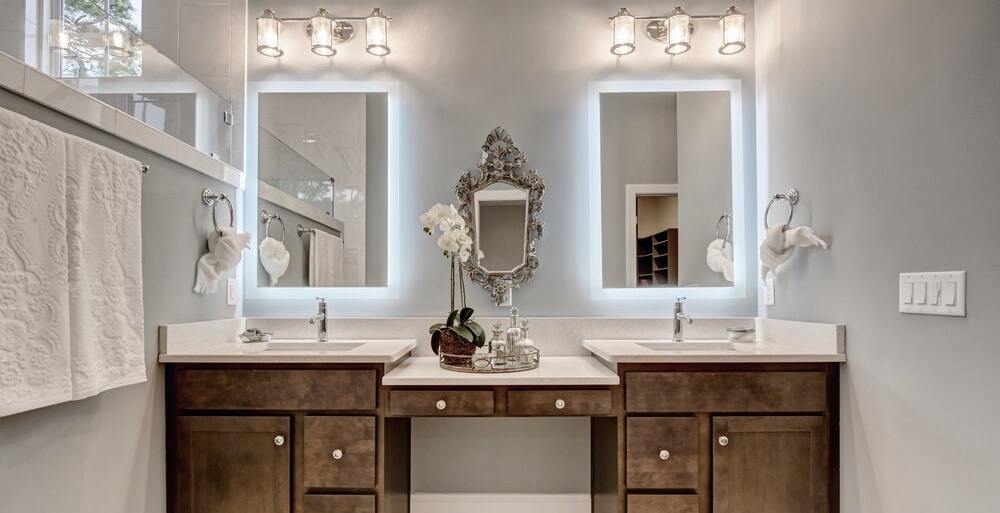
Master Bedroom
As more and more homeowners consider aging in place, Harbour Town III’s first-floor master bedroom is very appealing. And so is the large bay window and nook perfect for curling up with a good book or an early morning cup of coffee. The en suite features an impressive tiled walk-in shower – the perfect combination of relaxation and functionality. The master suite also features another homeowner must-have: oversized California closets.
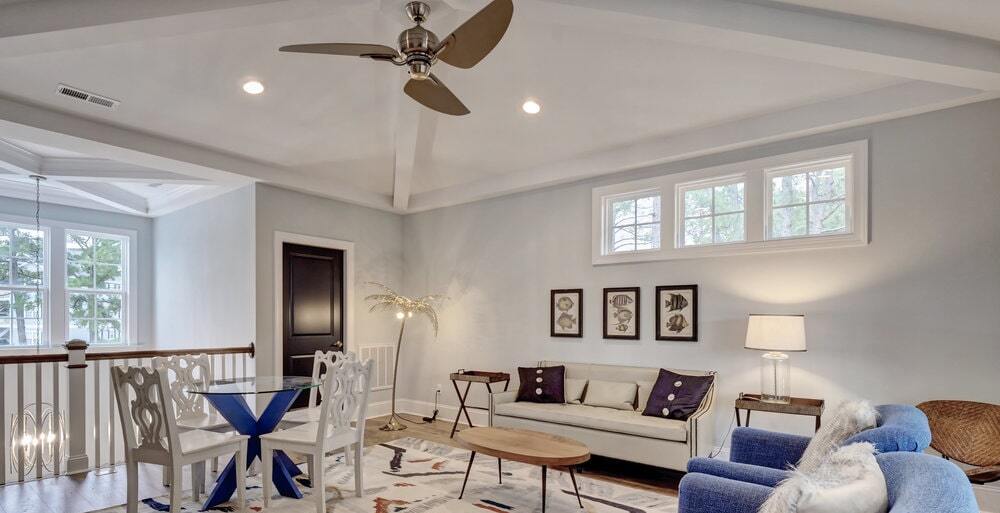
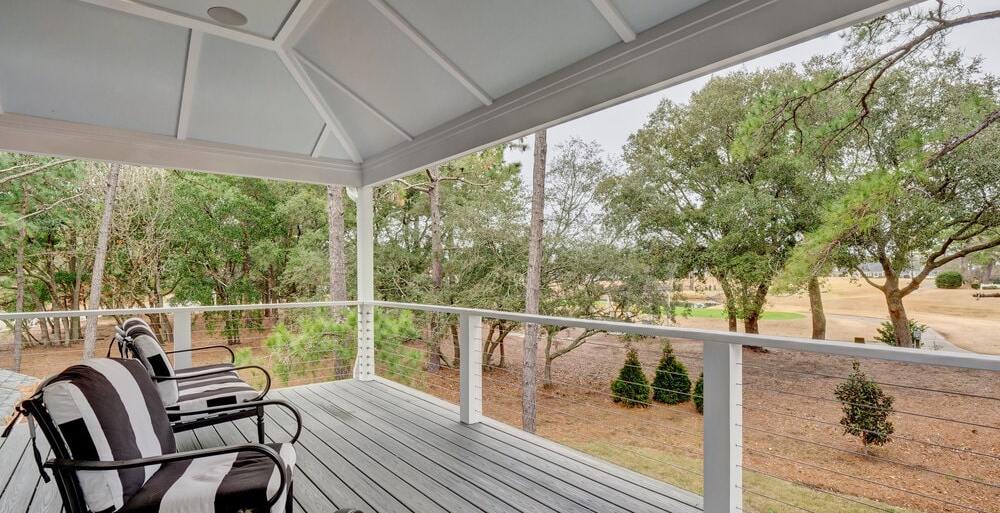
Second Floor Lounge & Balcony
One of the standout features of Harbour Town III is the second-floor lounge area, which includes a covered balcony. Think of it as an upper-level informal living room that’s a perfect retreat for family members looking for some privacy, a home office, or even a workout room. With this additional 650 square feet of space, the possibilities are endless.
Want to see more of this beautiful home design? Take a look at our virtual tour!
Interested in a Custom Built Home in North Carolina?
Hagood Homes offers more than quality built and purposefully designed homes in resort-style communities throughout the coastal Carolinas. Our award-winning team is committed to making your home building experience a positive one and tailored to your vision. Fill out the form below or contact one of our agents at (910) 444-1122 to learn more about how to make your dream home a reality!
Wilmington Parade of Homes 2024 – Featuring Hagood Homes
www.hagoodhomes.com
You’re invited to tour select Hagood Homes in Compass Pointe, The Bluffs on the Cape Fear, and Sunset Reach.Hampstead, NC Custom Waterfront Oasis - Hagood Homes
www.hagoodhomes.com
Find out more about the Weitzner Residence on South Gadwall Court, a custom home designed and built by Hagood Homes.