
As we age, our bodies and environmental needs change. So, how can we comfortably set ourselves up for longevity and adaptability in our home? By making sure our forever home meets these inevitable challenges. That’s why Hagood creates homes to accommodate all ages in beautiful coastal Carolina.
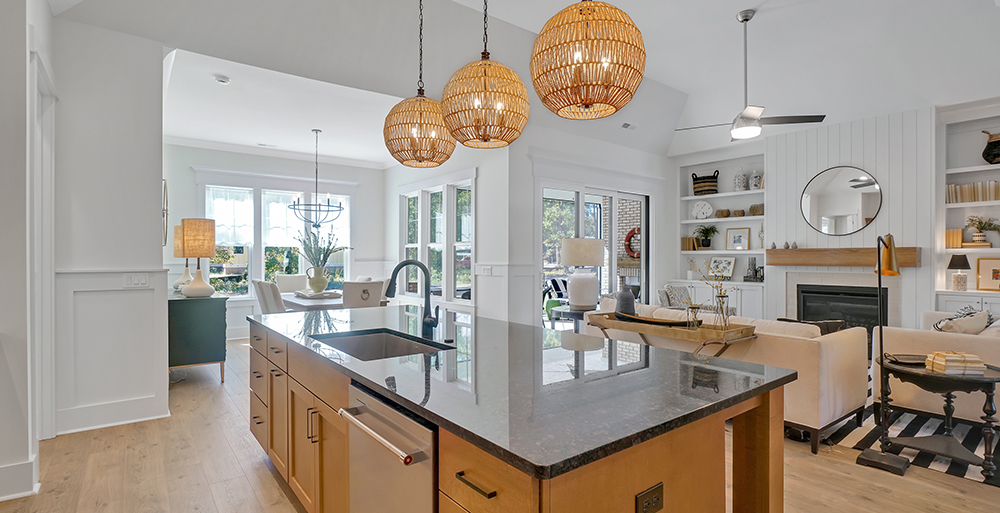
Designed for Optimal Mobility
Stepping into a Hagood home offers an immediate sense of a luxurious yet manageable space. Wide interior doors lead to a gorgeous open floor plan with vaulted ceilings and custom built-ins surrounding a fireplace. The design makes it simple to move between a spacious kitchen, a generous dining area, and a great room. Ready to enjoy gorgeous outdoor views? Your threshold-free four seasons room awaits with walls of floor-to-ceiling windows.
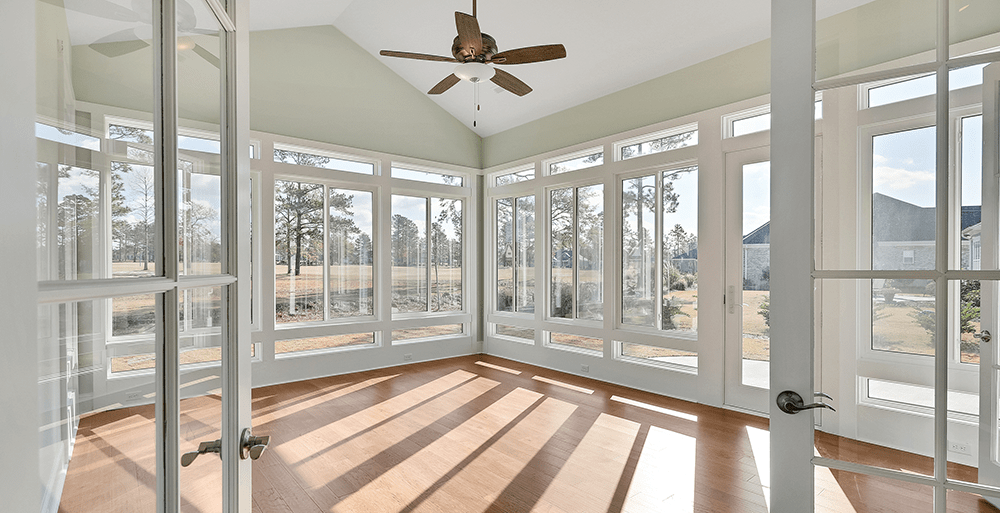
Throughout your Hagood home, six-foot-high windows offer natural light to reduce eyestrain. High-quality cabinets with soft-close drawers, motion-activated pantry lights, and easy-access screened porches are just a few of the features that assist graceful aging in place.
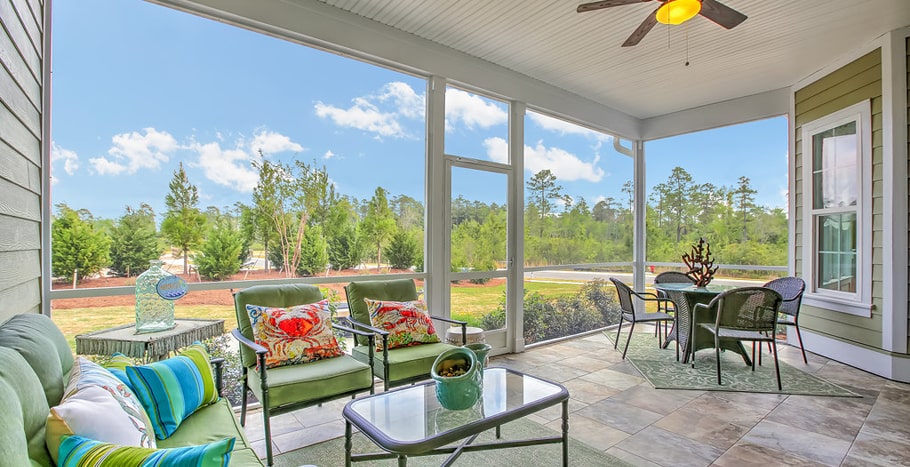
One Floor Does Has It All
While accessibility is a big plus, no matter your age, a first-floor primary suite is especially handy for older adults looking to age in place. Several of Hagood’s most popular plans feature split-floor layouts for maximum privacy. These plans place the ground-floor primary and guest suites on opposite sides of the home’s main living areas.
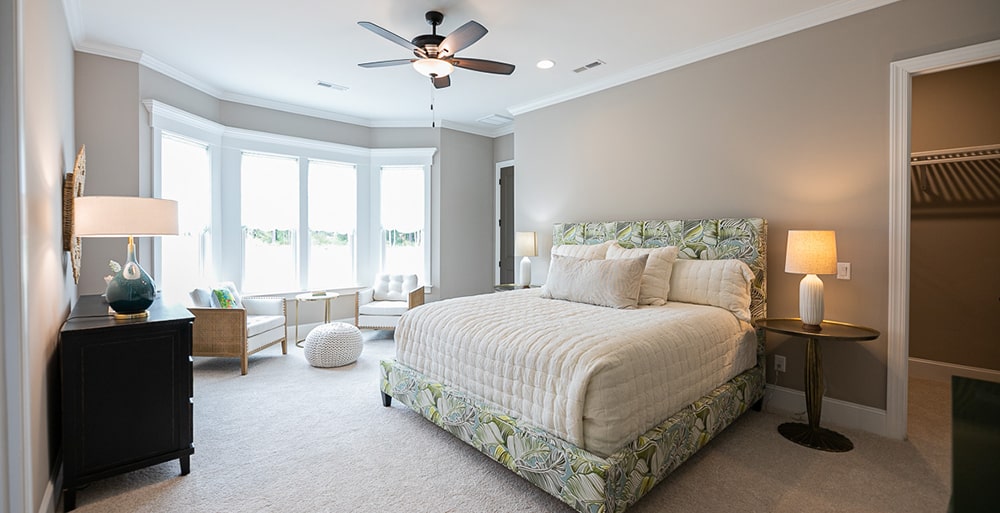
Homeowners love the Hagood Homes upper-floor lounges, guest suites, full baths, and balconies, perfect for visiting family and grandchildren. But, by design, these areas are not integral to everyday life. From the kitchen and the laundry area to your home office and more, you have all you need without ever needing to climb stairs.
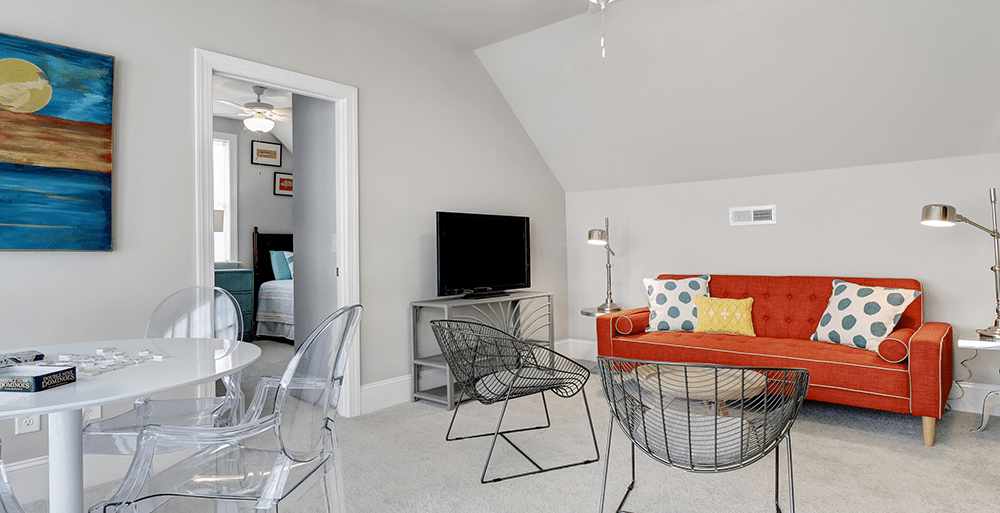
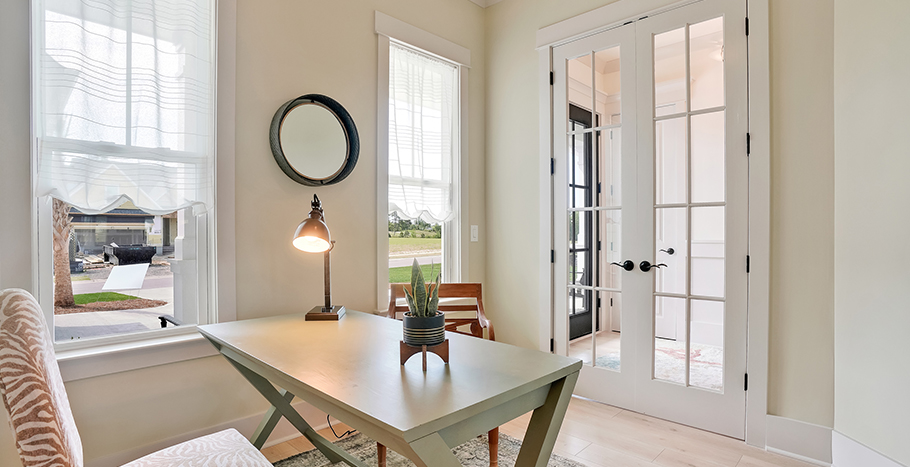
Reducing the Risk of Falls
Each year, about one-third of people aged 65 and older experience falls. Slips in bathrooms are twice as likely to cause injury compared to falls in other areas of the home. Hagood homes include safety-conscious design features such as a zero-entry shower. Add in a shower bench, a grab bar, and ample natural light to help reduce the risk of a mishap in the shower.
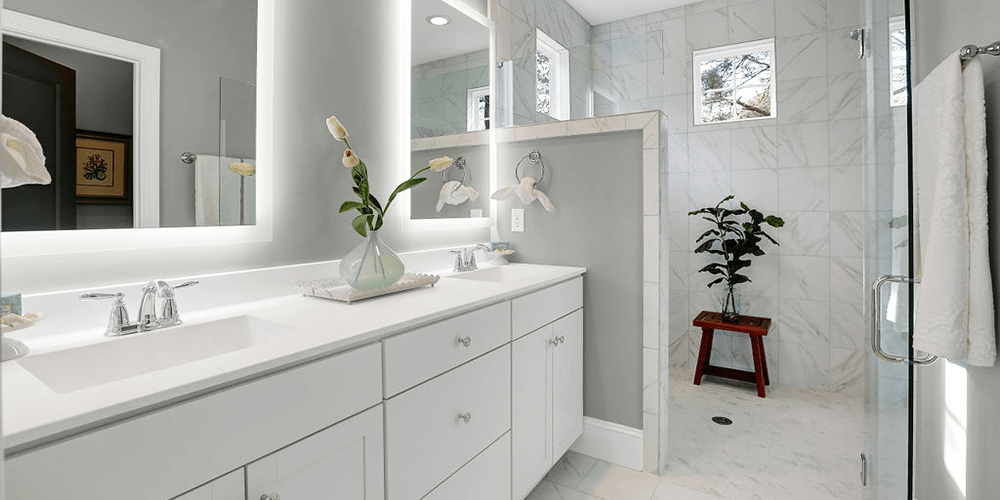
Say goodbye to climbing a rickety pull-down ladder and hoisting yourself through a ceiling panel to get into a storage space. With a walk-in attic, a massive storage area is easy to access. Traditional attics often soar to dangerous temperatures. But Hagood attics stay about the same temperature as the rest of the home thanks to our signature spray foam insulation — just one more example of the Hagood difference!
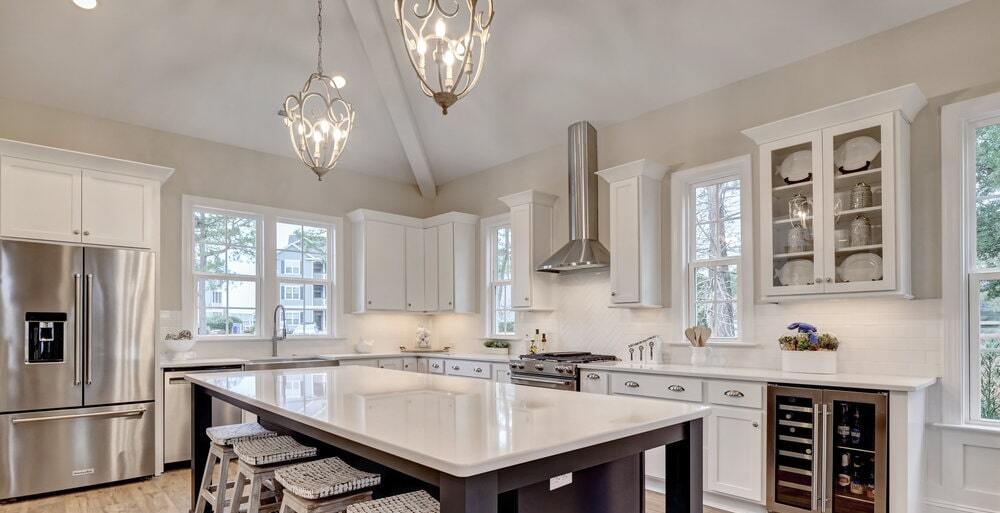
What’s the Hagood Difference?
The Hagood Difference is captured by one simple phrase: Live Better Design. This guiding principle informs all we do in creating homes that enhance lifestyles. Distinct character. Effortless flow. Resplendent with natural light and personalized to meet individual desires. These are only a few of the hallmarks that make Hagood so different.
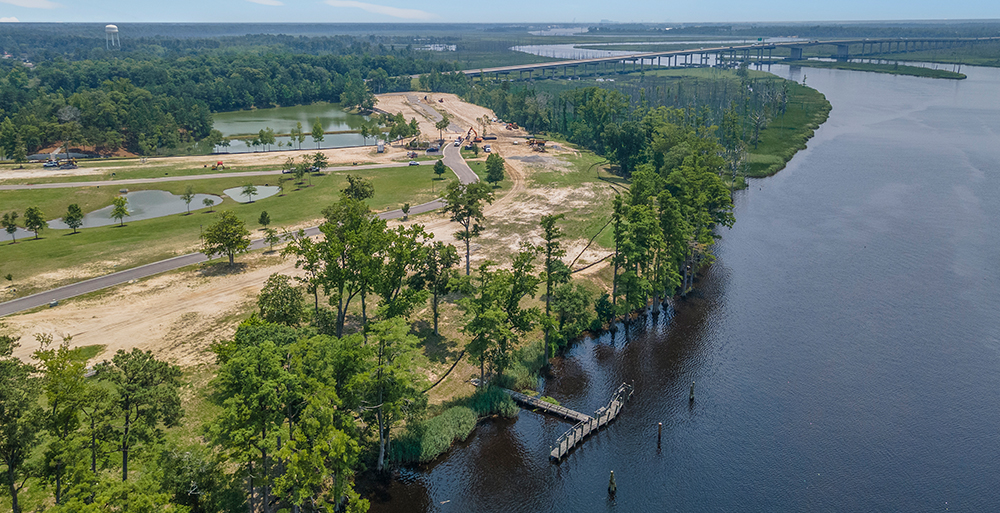
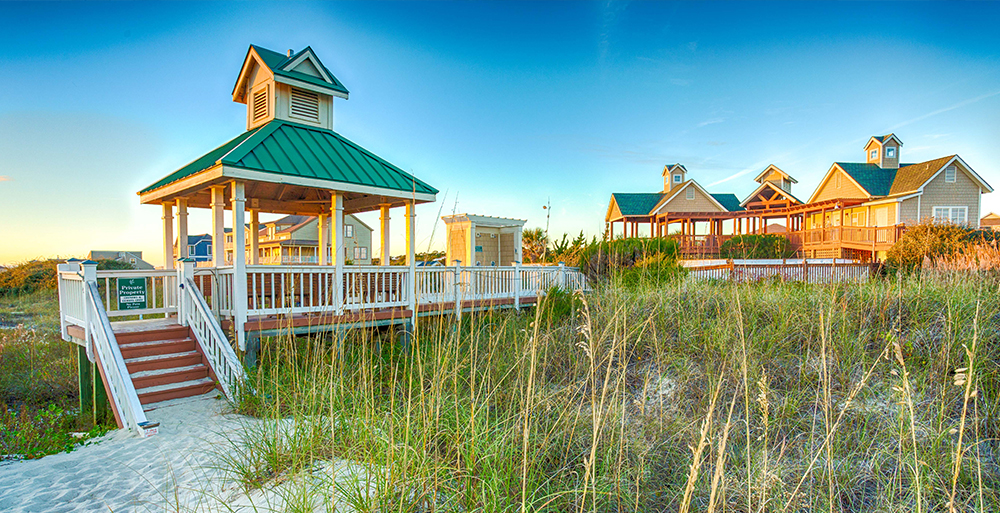
With wonderful year-round weather and close-knit communities, coastal Carolina is one of America’s best spots to call home. Contact us here to talk about your Hagood home.
Summer Living in Coastal NC – Hagood Homes in Summerhouse
www.hagoodhomes.com
Find out why homeowners love this Holly Ridge, NC neighborhood. Summerhouse has it all.Tour Our New Model Home – Hagood Homes in The Bluffs on the Cape Fear
www.hagoodhomes.com
Experience luxury living in Leland. We invite you to tour our open model home, the Harbour Town III, on Flint Rock Road.