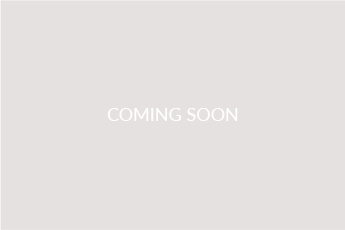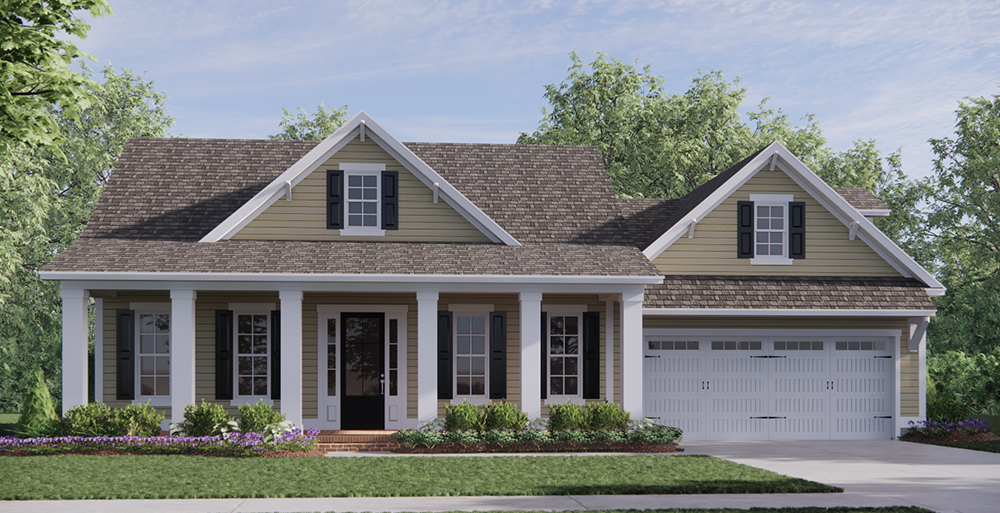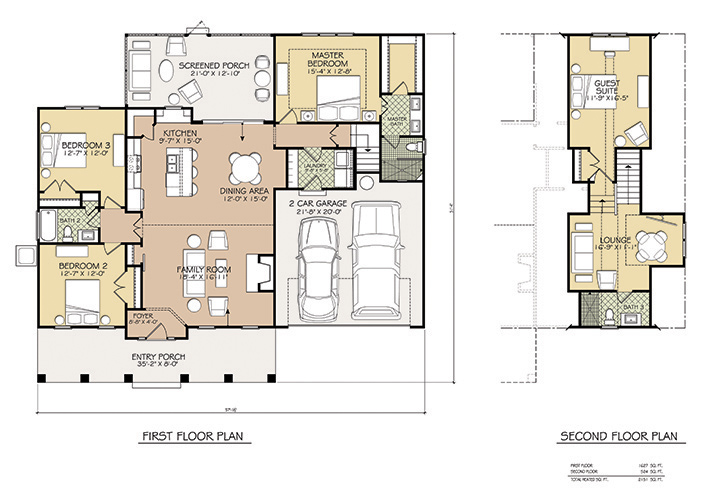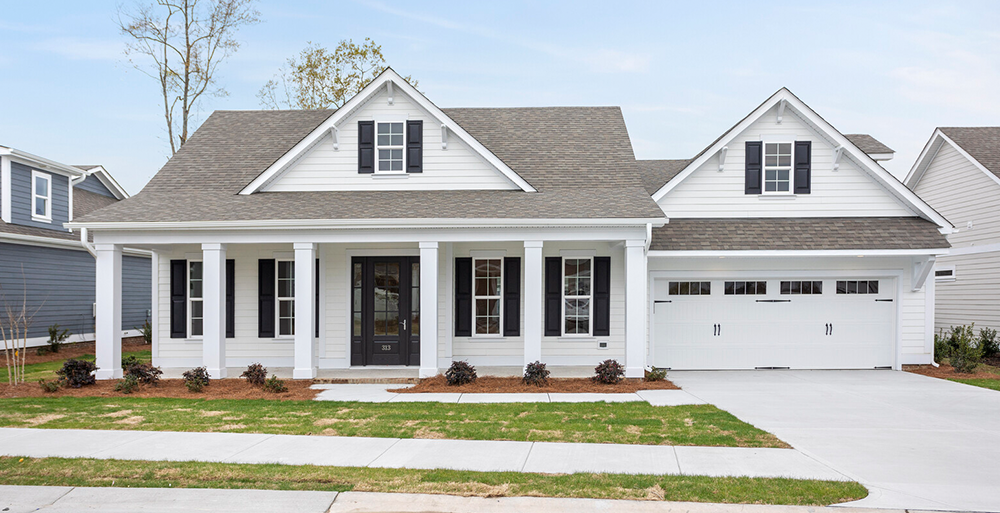Shelter Cove Double Bonus
Self-Guided Tour

Agent-Guided Tour

Specifications
4 Bedrooms, 3 Baths Starting Heated Square Footage: n/aWith Bonus Room: n/a Total Heated Square Footage: 2151 Width: 57' 1.5", Depth: 51' 4"
Floorplan
Model homes have upgrades that may increase the price of the floor plan above the base price. If you are interested in building this exact home, please contact a sales agent to verify included features and pricing.
Due to the extremely high demand in the real estate market, pricing and availability may not be up-to-date on this website and should be independently verified.
Interested in Building?
DISCOVER THE HAGOOD DIFFERENCE


